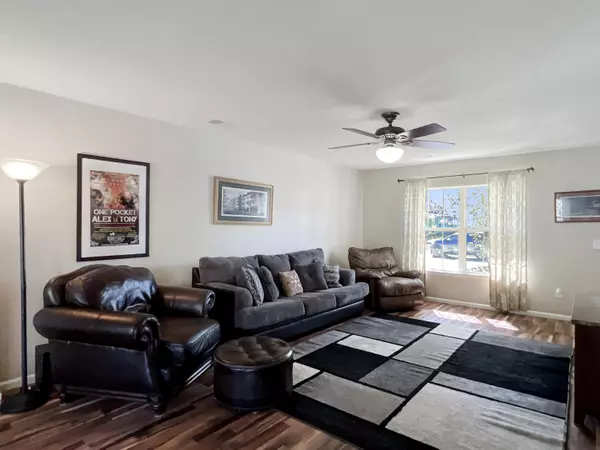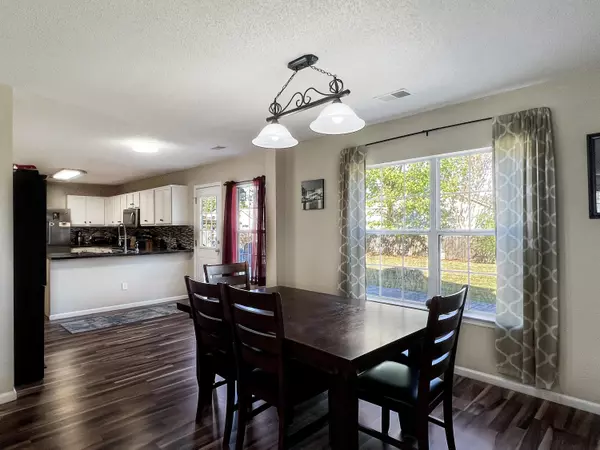Bought with Carolina One Real Estate
$300,000
$310,000
3.2%For more information regarding the value of a property, please contact us for a free consultation.
3 Beds
2.5 Baths
2,076 SqFt
SOLD DATE : 12/21/2022
Key Details
Sold Price $300,000
Property Type Single Family Home
Sub Type Single Family Detached
Listing Status Sold
Purchase Type For Sale
Square Footage 2,076 sqft
Price per Sqft $144
Subdivision Scotts Mill
MLS Listing ID 22028893
Sold Date 12/21/22
Bedrooms 3
Full Baths 2
Half Baths 1
Year Built 2004
Lot Size 8,276 Sqft
Acres 0.19
Property Sub-Type Single Family Detached
Property Description
Wonderful floor plan! The roof is new and the HVAC replaced in 2018 and Newer flooring through out- upstairs is high end plush carpet and pad- down is LVP through out.The family room is of good size and shape to decorate and is open to the dining room.. The kitchen is laid out for cooking and gatherings with a counter for bar stools or a buffet. The counter tops are beautiful and unique- the owner has created an epoxy piece of art!Off the kitchen is a short hallway with utility - 1/2 half bath and the garage entrance. The owners suite is 18X20.5! huge walk in closet and bath with garden tub and separate shower. Secondary bedrooms are also of good size with a loft the separate them. Perfect gaming space or office -The backyard is a very large fenced inperfect to enjoy weekend gather around the fire pit! There is a small shed that is perfect for lawn equipment!
Location
State SC
County Dorchester
Area 63 - Summerville/Ridgeville
Rooms
Primary Bedroom Level Upper
Master Bedroom Upper Ceiling Fan(s), Walk-In Closet(s)
Interior
Interior Features Ceiling - Blown, High Ceilings, Garden Tub/Shower, Walk-In Closet(s), Ceiling Fan(s), Eat-in Kitchen, Family, Living/Dining Combo, Loft, Utility
Heating Electric, Heat Pump
Cooling Central Air
Flooring Vinyl
Exterior
Parking Features 2 Car Garage
Garage Spaces 2.0
Fence Privacy, Fence - Wooden Enclosed
Roof Type Architectural
Porch Patio, Front Porch
Total Parking Spaces 2
Building
Lot Description 0 - .5 Acre, Interior Lot, Level
Story 2
Foundation Slab
Sewer Public Sewer
Water Public
Architectural Style Traditional
Level or Stories Two
Structure Type Vinyl Siding
New Construction No
Schools
Elementary Schools Alston Bailey
Middle Schools Dubose
High Schools Summerville
Others
Acceptable Financing Cash, Conventional, FHA
Listing Terms Cash, Conventional, FHA
Financing Cash, Conventional, FHA
Read Less Info
Want to know what your home might be worth? Contact us for a FREE valuation!

Our team is ready to help you sell your home for the highest possible price ASAP






