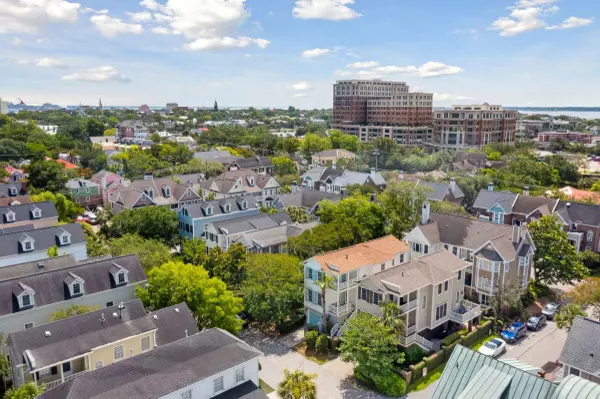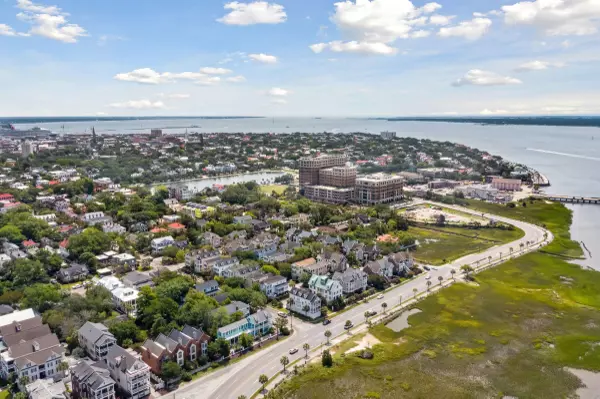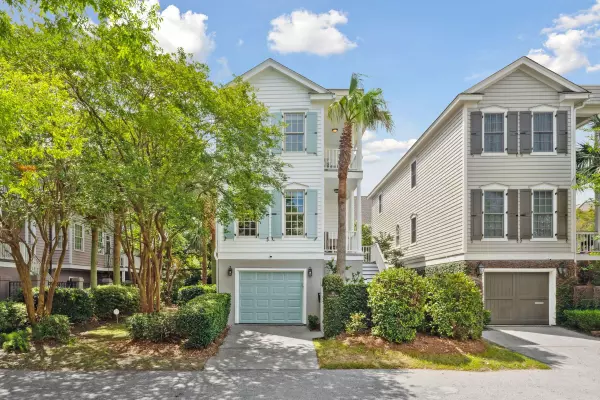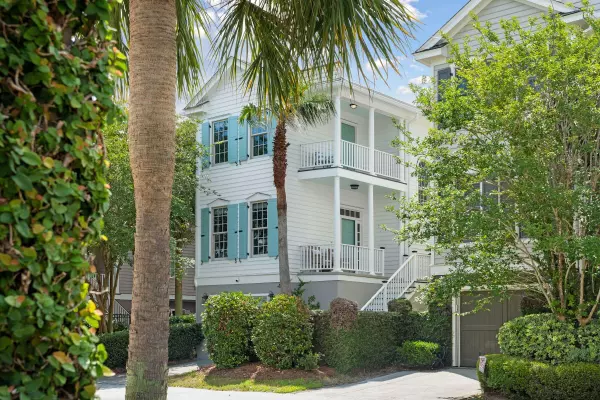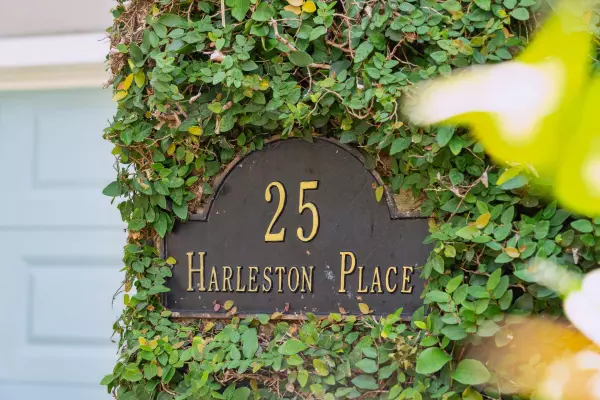Bought with The Boulevard Company, LLC
$1,600,000
$1,500,000
6.7%For more information regarding the value of a property, please contact us for a free consultation.
3 Beds
2.5 Baths
1,913 SqFt
SOLD DATE : 08/09/2023
Key Details
Sold Price $1,600,000
Property Type Single Family Home
Sub Type Single Family Detached
Listing Status Sold
Purchase Type For Sale
Square Footage 1,913 sqft
Price per Sqft $836
Subdivision Harleston Place
MLS Listing ID 23012431
Sold Date 08/09/23
Bedrooms 3
Full Baths 2
Half Baths 1
Year Built 2000
Lot Size 2,613 Sqft
Acres 0.06
Property Description
Welcome to 25 Harleston featuring downtown living at its finest! This Beautifully renovated detached home located a short walk from Broad St and Colonial Lake. Harleston Place is a small neighborhood built in the early 2000s situated in the heart of the historic district adjacent to the Ashley River and Safe Harbor Marina. The perfect location for a golf cart lifestyle - hop on to get groceries, go to a RiverDogs game, cruise the Battery, visit King St with its world class dining and shopping, take in culture at the Gibbes Museum and more!You'll fall in love with the modern renovations and stylish attention to detail featured throughout this stunning property. The kitchen and dining area was completely remodeled in 2021 and it is beyond fabulous!!!From the Cambria quartz waterfall island to the custom built in Thermador Smart refrigerator and freezer columns, you will feel like you're living in a home and design magazine! Enjoy gourmet meals with the 6 burner 36 inch Thermador Smart gas range paired with a Thermador Smart hood vent. The dishwasher is also a Thermador Smart appliance.
The open concept floor plan for Kitchen, Dining and Living is perfect for gracious living and a dream for entertaining. Enjoy custom designer lighting throughout. The living room features a gas burning fireplace and custom build-ins. Off the main living area is an additional area ideal for an office or a living room. The stairway and powder room is located between this additional living space and the main kitchen, living, dining area.
The primary suite features a vaulted ceiling and is located upstairs and features a large ensuite bathroom with a walk in shower, dual vanities, a stand alone soaking tub along, and a walk in closet. Also upstairs, you'll find the 2 additional bedrooms with vaulted ceilings that share a full hall bath. Laundry and a balcony with scenic views complete the upper level.
The street level of this property features coveted parking!!! Enjoy the garage that offers space for one vehicle + a golf cart. There is a second private parking space located in the driveway. Street parking is available in front of the house as well.
Sellers have created a wonderful bonus space located between the garage and courtyard for relaxing and entertaining that is NOT included in the total square footage. Future owners could easily convert this space back to a garage parking space for a second vehicle if desired. The bonus space downstairs leads you out to the spacious patio large enough for a full dining and outdoor sofa sectional! The patio is enclosed and low maintenance. The outdoor area features a built in gas line for your grill and an outdoor shower to rinse off after beach days. There is an interior storage room off the bonus living space downstairs. The courtyard offers addition outdoor storage area where you can stow trash and recycling cans and other items. The exterior of the home was freshly painted in May 2023!
25 Harleston offers SO much to prospective buyers! Enjoy all downtown has to offer in this exceptionally well designed and renovated property!
Location
State SC
County Charleston
Area 51 - Peninsula Charleston Inside Of Crosstown
Rooms
Primary Bedroom Level Upper
Master Bedroom Upper Ceiling Fan(s), Garden Tub/Shower, Walk-In Closet(s)
Interior
Interior Features Ceiling - Smooth, High Ceilings, Walk-In Closet(s), Ceiling Fan(s)
Heating Heat Pump
Cooling Central Air
Flooring Ceramic Tile, Wood
Fireplaces Number 1
Fireplaces Type Family Room, Gas Log, One
Exterior
Exterior Feature Balcony, Lighting
Garage Spaces 1.0
Fence Privacy
Roof Type Architectural
Porch Patio
Total Parking Spaces 1
Building
Story 3
Foundation Raised
Sewer Public Sewer
Water Public
Architectural Style Charleston Single
Level or Stories 3 Stories
New Construction No
Schools
Elementary Schools Memminger
Middle Schools Simmons Pinckney
High Schools Burke
Others
Financing Any
Special Listing Condition Flood Insurance
Read Less Info
Want to know what your home might be worth? Contact us for a FREE valuation!

Our team is ready to help you sell your home for the highest possible price ASAP


