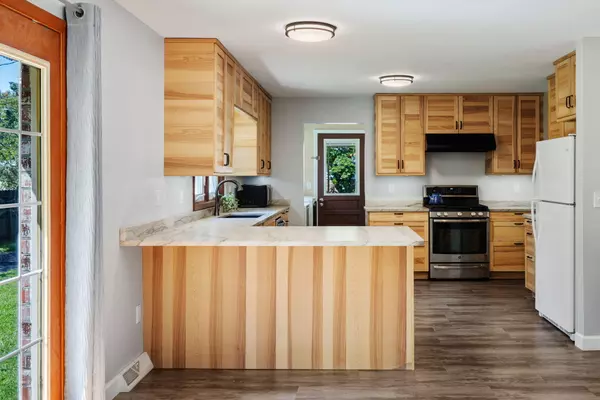Bought with The Real Buyers Agent HBC
$503,000
$505,000
0.4%For more information regarding the value of a property, please contact us for a free consultation.
4 Beds
2.5 Baths
2,089 SqFt
SOLD DATE : 08/18/2023
Key Details
Sold Price $503,000
Property Type Single Family Home
Sub Type Single Family Detached
Listing Status Sold
Purchase Type For Sale
Square Footage 2,089 sqft
Price per Sqft $240
Subdivision West Ashley Plantation
MLS Listing ID 23015490
Sold Date 08/18/23
Bedrooms 4
Full Baths 2
Half Baths 1
Year Built 1974
Lot Size 0.320 Acres
Acres 0.32
Property Sub-Type Single Family Detached
Property Description
With many updates, fenced in backyard, screened porch, corner lot, 2 car garage, and this great location... this one's a gem! This 4 bedroom 3 bath home is move-in ready. Improvements have included: new paint, new kitchen cabinets (ash wood), countertops (leathered quartzite), appliances, encapsulated crawl space, renovated primary bathroom, and new flooring. Sellers also plan to add a new french door to the backyard. This is a sought after well-established neighborhood with no HOA offering easy access to nearby shopping and dining. Just 30 minutes to the beach, 15 minutes to historic downtown Charleston, and in the 'Legacy Attendance Zone' for Orange Grove Elementary Charter School. Other highlights include a bonus living space, gas cooking range, separate laundry area, ample storage(check out that extra utility room in the garage), lush green grass on .32 acre, plenty of space to enjoy with family and pets, and less traffic/congestion as this location allows you easy access throughout the Charleston area.
Location
State SC
County Charleston
Area 11 - West Of The Ashley Inside I-526
Rooms
Primary Bedroom Level Lower
Master Bedroom Lower
Interior
Interior Features Eat-in Kitchen, Family, Living/Dining Combo, Pantry, Separate Dining, Utility
Heating Natural Gas
Cooling Central Air
Flooring Wood
Laundry Laundry Room
Exterior
Parking Features 2 Car Garage
Garage Spaces 2.0
Fence Fence - Metal Enclosed
Utilities Available Charleston Water Service, Dominion Energy
Roof Type Asphalt
Porch Screened
Total Parking Spaces 2
Building
Lot Description 0 - .5 Acre
Story 1
Foundation Crawl Space
Sewer Public Sewer
Water Public
Architectural Style Ranch
Level or Stories One
Structure Type Brick Veneer
New Construction No
Schools
Elementary Schools Springfield
Middle Schools C E Williams
High Schools West Ashley
Others
Acceptable Financing Any, Cash
Listing Terms Any, Cash
Financing Any, Cash
Read Less Info
Want to know what your home might be worth? Contact us for a FREE valuation!

Our team is ready to help you sell your home for the highest possible price ASAP






