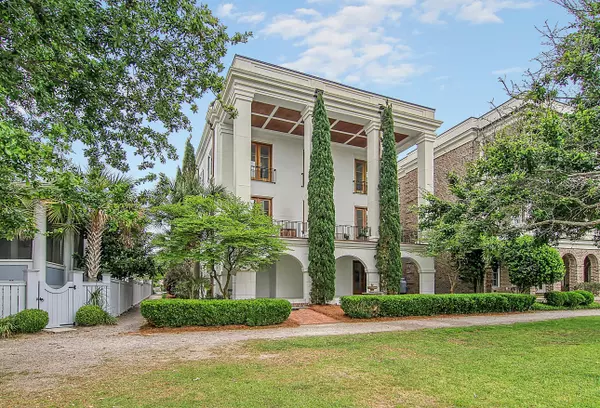Bought with Lois Lane Properties
$3,584,000
$3,999,999
10.4%For more information regarding the value of a property, please contact us for a free consultation.
5 Beds
5.5 Baths
6,435 SqFt
SOLD DATE : 08/08/2023
Key Details
Sold Price $3,584,000
Property Type Other Types
Sub Type Single Family Detached
Listing Status Sold
Purchase Type For Sale
Square Footage 6,435 sqft
Price per Sqft $556
Subdivision Ion
MLS Listing ID 23008170
Sold Date 08/08/23
Bedrooms 5
Full Baths 5
Half Baths 1
Year Built 2007
Lot Size 4,791 Sqft
Acres 0.11
Property Description
A rare opportunity to own the jewel of I'on. This amazing Westlake mansion offers an abundance of luxury at every turn, an open floorpan, loft ceilings and exquisite livability. The kitchen is a chef's dream, featuring a 36 inch gas range, copper farmhouse sink and a 12 foot island. In addition to five generously sized bedrooms, closets and entertaining spaces, the incredible 2500 sq ft roof deck is the icing on the cake. You are truly on top of the world, where you can enjoy extreme privacy, as well as breathtaking views from every angle. There is an elevator that services every level, a state of the art whole house water filtration system installed in 2022, two newly renovated bathrooms and so much more. If you want to be minutes from downtown Charleston, close to the finest beaches,and experience the best shopping and restaurants that Mount Pleasant has to offer, 31 Krier Lane is the home for you.
Location
State SC
County Charleston
Area 42 - Mt Pleasant S Of Iop Connector
Rooms
Primary Bedroom Level Upper
Master Bedroom Upper Ceiling Fan(s), Garden Tub/Shower, Multiple Closets, Outside Access, Sitting Room, Walk-In Closet(s)
Interior
Interior Features Ceiling - Cathedral/Vaulted, Ceiling - Smooth, High Ceilings, Elevator, Garden Tub/Shower, Kitchen Island, Walk-In Closet(s), Bonus, Eat-in Kitchen, Family, Formal Living, Entrance Foyer, Game, Great, Living/Dining Combo, Media, In-Law Floorplan, Office, Pantry, Study, Utility
Heating Electric, Heat Pump
Cooling Central Air
Flooring Marble, Slate, Stone, Wood
Fireplaces Number 2
Fireplaces Type Gas Connection, Gas Log, Living Room, Other (Use Remarks), Two
Laundry Laundry Room
Exterior
Exterior Feature Balcony, Elevator Shaft, Lawn Irrigation, Lighting
Garage Spaces 2.0
Community Features Boat Ramp, Clubhouse, Club Membership Available, Dog Park, Fitness Center, Pool, Tennis Court(s), Trash, Walk/Jog Trails
Utilities Available Dominion Energy, Mt. P. W/S Comm
Waterfront Description Lake Privileges, Lake Front
Roof Type Built-Up, Copper, Metal
Porch Deck, Covered, Front Porch, Porch - Full Front
Total Parking Spaces 2
Building
Lot Description 0 - .5 Acre, Level
Story 3
Foundation Slab
Sewer Public Sewer
Water Public
Architectural Style Traditional
Level or Stories 3 Stories
New Construction No
Schools
Elementary Schools James B Edwards
Middle Schools Moultrie
High Schools Lucy Beckham
Others
Financing Any, Cash, Conventional
Read Less Info
Want to know what your home might be worth? Contact us for a FREE valuation!

Our team is ready to help you sell your home for the highest possible price ASAP
Get More Information







