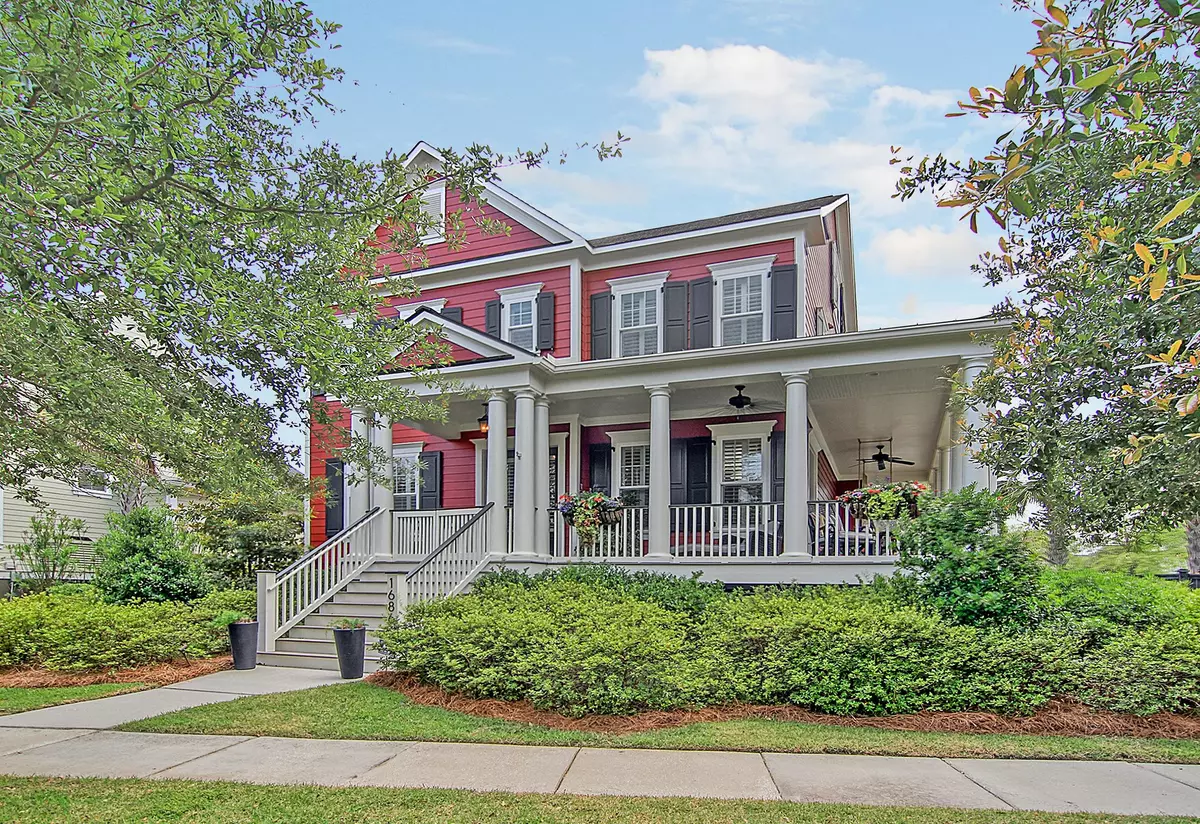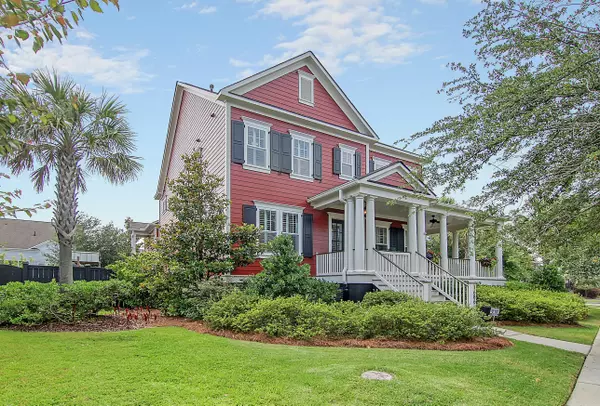Bought with Daniel Ravenel Sotheby's International Realty
$1,945,000
$1,999,000
2.7%For more information regarding the value of a property, please contact us for a free consultation.
6 Beds
5 Baths
4,211 SqFt
SOLD DATE : 10/11/2023
Key Details
Sold Price $1,945,000
Property Type Single Family Home
Sub Type Single Family Detached
Listing Status Sold
Purchase Type For Sale
Square Footage 4,211 sqft
Price per Sqft $461
Subdivision Daniel Island
MLS Listing ID 23012670
Sold Date 10/11/23
Bedrooms 6
Full Baths 5
Year Built 2012
Lot Size 7,405 Sqft
Acres 0.17
Property Description
Welcome to 3 stories of exceptional and impeccable living ... welcome to that perfect combination of cozy warm spaces, yet an open design and a poolside oasis perfect for entertaining ... welcome to stunning and stately 1686 Pierce Street. The saying ''better than new'' is truly defined in this immaculate and polished home that genuinely has it all! As you arrive to this corner lot, you immediately note the lush landscape and florals framing all outdoor spaces including the wonderful wrap around porch where you will enjoy many morning coffees or afternoon cocktails. A double door entry opens way to the foyer and showcases the rounded staircase. Beautiful trims highlight the rich hardwoods that carry throughout the entire first and second floor.To the left is a dining/or lounge seating area ... to the right is a home office/or guest room that enjoy French doors to the exterior porch, a large closet, and connects to an updated full bath. The open kitchen, family, and breakfast room are most typically the heart of the home and this large space does not disappoint. The coffered ceiling trim work in the family room is simply exquisite. The gas fireplace is flanked by two windows with plantation shutters that you will find throughout the home. The spacious and bright eat-in kitchen serves as great motivation for chef-inspired meals, and hosting fabulous gatherings-made-easy with the addition of a separate ice maker and a subzero wine cabinet/chiller with beverage drawers. A large adjacent seating area opens to the converted all seasons room ... soon-to-be your all time favorite spot for quiet reading or football fan time. Upstairs, the rounded stairway leads to the open "flex" space, the Owners suite, 2 bedrooms, baths, laundry room and third floor staircase. The Owners suite has everything you could possibly want in your private space that includes an accent wall, sitting room space, and a beautiful bath with soaking tub, large shower, two separate vanities, a linen closet, and two incredibly spacious walk-in closets with custom cabinetry. Two additional bedrooms on this floor share an adjoining bath, and the well sized laundry room has cabinetry and extra shelving. Headed up to the third floor you note the newer berber-style carpet that lead to an enormous space with closet and full bath. This space can be used for a living area, bedroom, or both. Notable to the upper floors are the addition of new trims and solid core doors. Outside, the current owners have meticulously planned both the private outdoor space, and entry options for the finished "FROG" that features its own kitchen, bath, and washer/dryer. The "FROG" has a separate access location giving full privacy to the pool and yard. This outdoor living oasis is a beautiful extension of this owners pristine care and design. The meticulously maintained pool and yard are surrounded by a 5 ft solid privacy fence. The extensive plantings, palm trees and ambiance lighting are the perfect backdrop as you sit under the grand oak by the firepit. The built-in grill station makes dinner parties or alfresco poolside dining easy. Truly no stone has been left unturned in this pristine offering. Other notable features include a newly painted exterior and interior, newer HVAC units, newer hot water tank, updated ceiling fans and lighting, surround sound, area specific artificial turf, landscape lighting, privacy Bermuda shutters, extensive storage, and shelving in garage.
If unfamiliar, Daniel Island is recognized as one of the most sought after places to live in the Charleston area. Majestic oaks, miles of trails, parks, water views and access to such, create a stunning backdrop to this surreal lifestyle. Families enjoy on-island shopping, restaurants, boating, swimming, paddle boarding, kayaking, fishing and crabbing. Golfing your thing? The Daniel Island Club (Private Membership Required) is home home to two private and nationally ranked golf courses designed by Tom Fazio and Reese Jones are part of the island landscape. Club Membership information can be found at the Daniel Island Club.
Lastly, this home is fabulously located just blocks from the neighborhood elementary school, where a sea of bicycles are park during school days. As well, quick walking distance to three parks, community pools, water breezes and views. A truly polished offering. Welcome home.
All information provided is to the best of Agents knowledge but all items of importance to Buyer are to be confirmed by Buyer and their agent, including but not limited to schools, sq. footage, etc. Buyer pays an estoppel fee and a one time community fund.
Location
State SC
County Berkeley
Area 77 - Daniel Island
Rooms
Primary Bedroom Level Upper
Master Bedroom Upper Ceiling Fan(s), Walk-In Closet(s)
Interior
Interior Features Beamed Ceilings, Tray Ceiling(s), High Ceilings, Garden Tub/Shower, Kitchen Island, Walk-In Closet(s), Bonus, Eat-in Kitchen, Family, Entrance Foyer, Frog Detached, Office, Study
Heating Forced Air
Cooling Central Air
Flooring Ceramic Tile, Wood
Fireplaces Number 1
Fireplaces Type Family Room, Gas Log, One
Laundry Laundry Room
Exterior
Exterior Feature Lighting
Garage Spaces 2.0
Pool In Ground
Community Features Boat Ramp, Dog Park, Park, Pool, Tennis Court(s), Trash, Walk/Jog Trails
Roof Type Architectural,Asphalt
Porch Wrap Around
Total Parking Spaces 2
Private Pool true
Building
Lot Description 0 - .5 Acre
Story 3
Foundation Crawl Space
Sewer Public Sewer
Water Public
Architectural Style Traditional
Level or Stories 3 Stories
New Construction No
Schools
Elementary Schools Daniel Island
Middle Schools Daniel Island
High Schools Philip Simmons
Others
Financing Cash,Conventional
Read Less Info
Want to know what your home might be worth? Contact us for a FREE valuation!

Our team is ready to help you sell your home for the highest possible price ASAP






