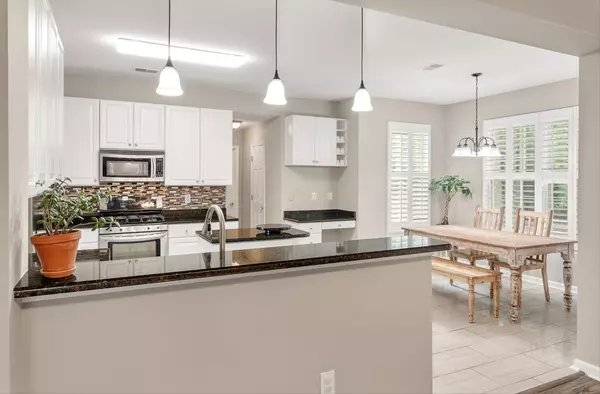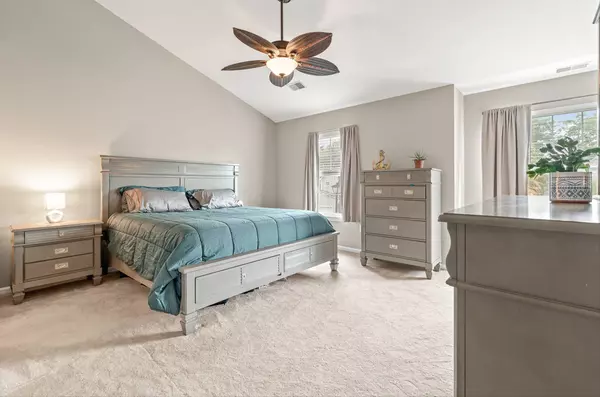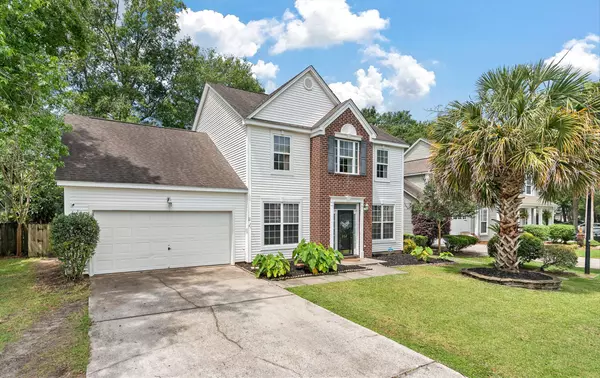Bought with Matt O'Neill Real Estate
$387,000
$394,986
2.0%For more information regarding the value of a property, please contact us for a free consultation.
4 Beds
2.5 Baths
2,439 SqFt
SOLD DATE : 08/14/2023
Key Details
Sold Price $387,000
Property Type Single Family Home
Sub Type Single Family Detached
Listing Status Sold
Purchase Type For Sale
Square Footage 2,439 sqft
Price per Sqft $158
Subdivision Gahagan Plantation
MLS Listing ID 23013575
Sold Date 08/14/23
Bedrooms 4
Full Baths 2
Half Baths 1
Year Built 1998
Lot Size 7,840 Sqft
Acres 0.18
Property Description
Stunning home with attractive curb appeal just came on the market in Gahagan Plantation! This 2-story beauty has just been updated with fresh paint throughout & new flooring in the guest bath. Step inside to find a bright, airy, open-floor plan with a spacious office to one side & formal dining room to the other. The great room showcases a gas log fireplace that opens into your gourmet eat-in kitchen. Notice the natural light that pours into the kitchen, accentuating the center island, ample cabinet storage, tile backsplash, stainless steel appliances, & computer nook perfect for a study space! You'll also find a half bath & laundry room to round out the first story.Upstairs, you'll find 4 spacious bedrooms with the primary featuring an attached nursery!This convenient layout offers a variety of options; convert the nursery, making the bedroom private, turn it into a massive walk-in closet with sitting room, or utilize it as a quiet space for morning yoga & exercise, to name a few! The primary also has high angled ceilings, a custom fan, & a huge en-suite bathroom fit with dual vanities & an oversized walk-in shower & closet.
The additional bedrooms share another full bathroom, while the FROG could also make a great playroom or home gym! Enjoy your morning coffee on the screened-in back porch or grill out on the extended patio area. You'll love overlooking your beautiful fenced yard with mature trees & the privacy of the wooded area behind the home! Don't miss your chance to view this gorgeous home & submit your offer - it won't be long before it's off the market!
Location
State SC
County Dorchester
Area 62 - Summerville/Ladson/Ravenel To Hwy 165
Rooms
Primary Bedroom Level Upper
Master Bedroom Upper Ceiling Fan(s), Multiple Closets, Walk-In Closet(s)
Interior
Interior Features Ceiling - Cathedral/Vaulted, Ceiling - Smooth, High Ceilings, Kitchen Island, Walk-In Closet(s), Ceiling Fan(s), Eat-in Kitchen, Entrance Foyer, Frog Attached, Great, Office, Other (Use Remarks), Pantry, Separate Dining
Heating Natural Gas
Cooling Central Air
Flooring Laminate, Vinyl
Fireplaces Number 1
Fireplaces Type Gas Log, Great Room, One
Laundry Laundry Room
Exterior
Garage Spaces 2.0
Fence Privacy, Fence - Wooden Enclosed
Utilities Available Dominion Energy, Summerville CPW
Roof Type Architectural
Porch Patio
Total Parking Spaces 2
Building
Lot Description 0 - .5 Acre, Interior Lot, Wooded
Story 2
Foundation Slab
Sewer Public Sewer
Water Public
Architectural Style Traditional
Level or Stories Two
New Construction No
Schools
Elementary Schools Spann
Middle Schools Alston
High Schools Ashley Ridge
Others
Financing Cash,Conventional,FHA,State Housing Authority,VA Loan
Read Less Info
Want to know what your home might be worth? Contact us for a FREE valuation!

Our team is ready to help you sell your home for the highest possible price ASAP






