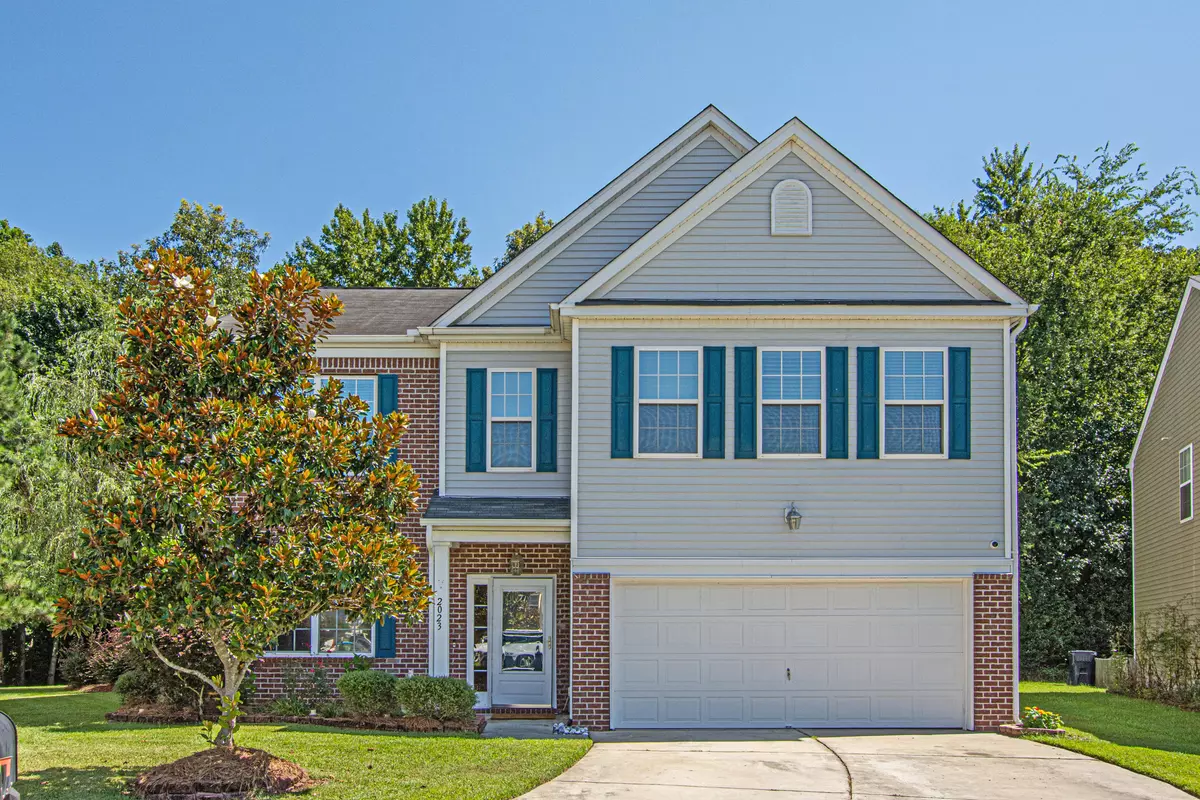Bought with Lifestyle Real Estate
$355,000
$350,000
1.4%For more information regarding the value of a property, please contact us for a free consultation.
4 Beds
2.5 Baths
2,709 SqFt
SOLD DATE : 10/06/2021
Key Details
Sold Price $355,000
Property Type Single Family Home
Sub Type Single Family Detached
Listing Status Sold
Purchase Type For Sale
Square Footage 2,709 sqft
Price per Sqft $131
Subdivision Myers Mill
MLS Listing ID 21022702
Sold Date 10/06/21
Bedrooms 4
Full Baths 2
Half Baths 1
Year Built 2007
Lot Size 10,454 Sqft
Acres 0.24
Property Description
Welcome to gorgeous Myers Mill! This large home has an open layout and upgrades throughout! The spacious entrance flows from a warm sitting area to a decorative dining room. The large kitchen features upgraded cabinetry and stone countertops. The upstairs master bedroom is expansive and has dual walk in closets! The gorgeous master bath was recently renovated and has granite with dual vanities along with a custom tiled shower! Upstairs there is a large landing that is perfect for having a spot away from the rest of the house to enjoy a reading a book or watching a movie! The upstairs bathroom was newly renovated as well and is gorgeous! The 3 other bedrooms upstairs can work for childrenor have a guest bedroom and office space! Screened-in porch and patio are the perfect place to enjoy grilling with friends and family while enjoying cool fallevenings in the south. Large shed on the property conveys as well! Property backs up to a creek and natural barrier of trees. Amenities are fantastic with a luxurious pool that has water mushrooms for children! Large covered cabana at the pool is perfect to get out of the sun and have a planned birthday party! Minutes to downtown Summerville this is a great opportunity to live in one of Summervilles most desirable locations!
Location
State SC
County Dorchester
Area 63 - Summerville/Ridgeville
Rooms
Primary Bedroom Level Upper
Master Bedroom Upper Ceiling Fan(s), Garden Tub/Shower, Walk-In Closet(s)
Interior
Interior Features Ceiling - Cathedral/Vaulted, Ceiling - Smooth, Tray Ceiling(s), High Ceilings, Garden Tub/Shower, Walk-In Closet(s), Ceiling Fan(s), Eat-in Kitchen, Family, Formal Living, Loft, Pantry, Separate Dining
Heating Electric, Heat Pump
Cooling Central Air
Flooring Ceramic Tile, Laminate, Vinyl, Wood
Fireplaces Number 1
Fireplaces Type Family Room, One
Laundry Dryer Connection, Laundry Room
Exterior
Exterior Feature Lawn Irrigation
Garage Spaces 2.0
Fence Fence - Wooden Enclosed
Community Features Central TV Antenna, Pool, Trash, Walk/Jog Trails
Utilities Available Dominion Energy, Dorchester Cnty Water and Sewer Dept, Dorchester Cnty Water Auth
Roof Type Asphalt
Porch Front Porch, Screened
Total Parking Spaces 2
Building
Lot Description Cul-De-Sac, Wooded
Story 2
Foundation Slab
Sewer Public Sewer
Water Public
Architectural Style Traditional
Level or Stories Two
New Construction No
Schools
Elementary Schools Sand Hill
Middle Schools Dubose
High Schools Summerville
Others
Financing Any, Cash, Conventional, FHA, VA Loan
Read Less Info
Want to know what your home might be worth? Contact us for a FREE valuation!

Our team is ready to help you sell your home for the highest possible price ASAP
Get More Information







