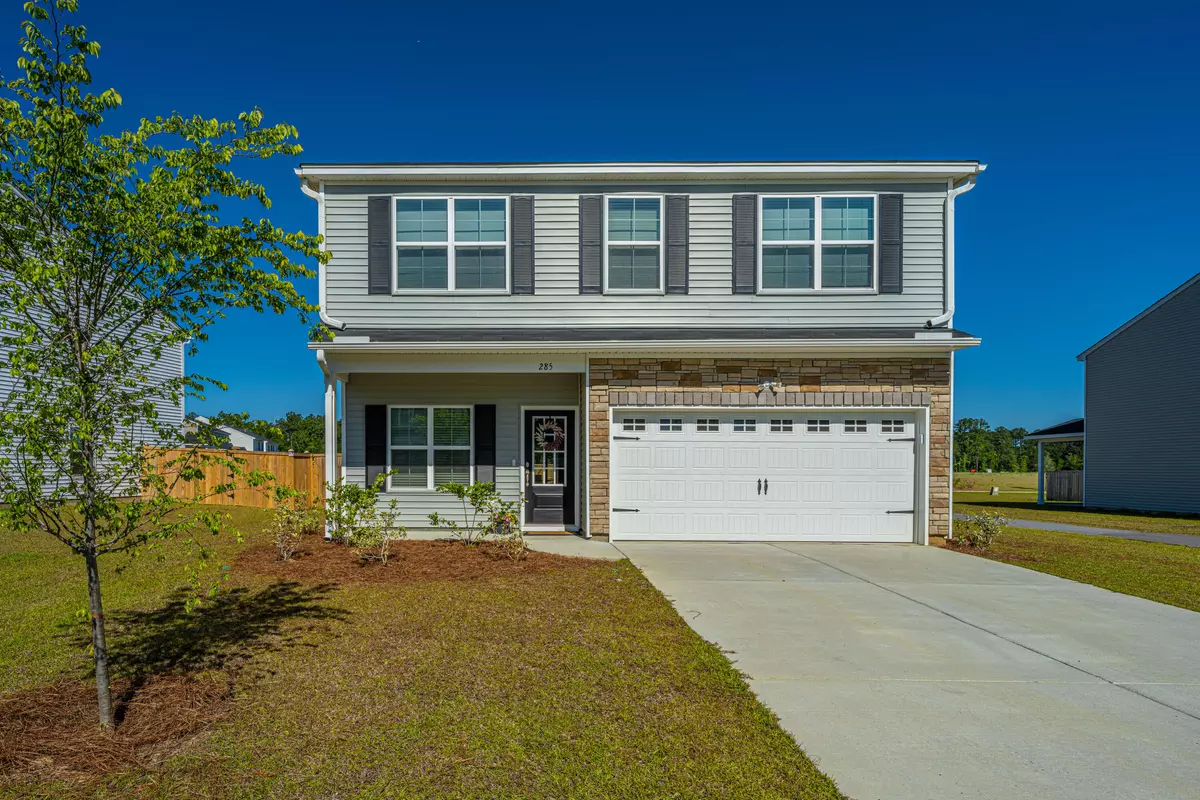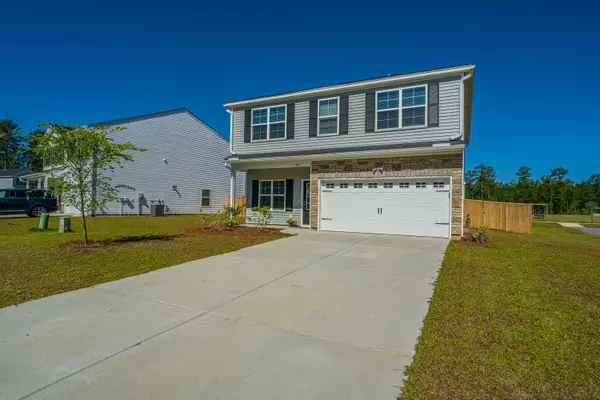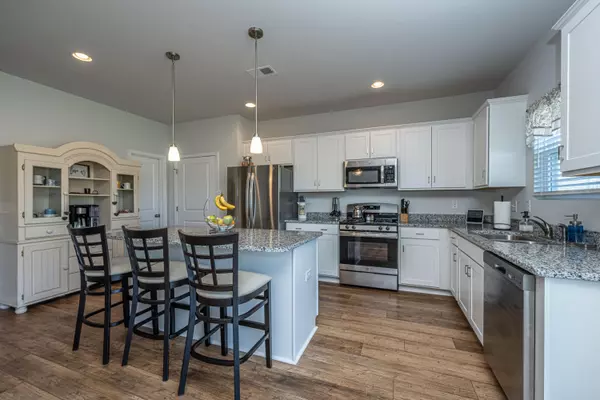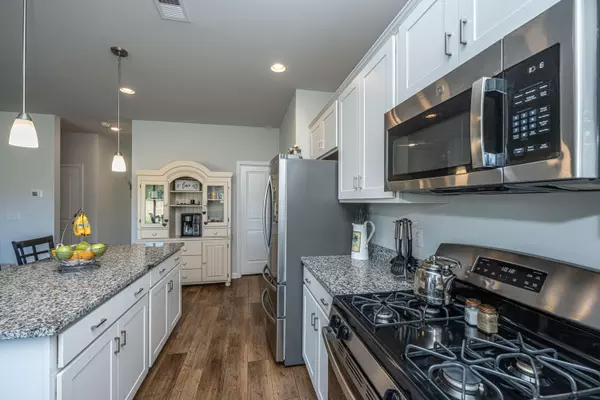Bought with Lifestyle Real Estate
$372,000
$379,000
1.8%For more information regarding the value of a property, please contact us for a free consultation.
3 Beds
2.5 Baths
2,223 SqFt
SOLD DATE : 07/31/2023
Key Details
Sold Price $372,000
Property Type Single Family Home
Sub Type Single Family Detached
Listing Status Sold
Purchase Type For Sale
Square Footage 2,223 sqft
Price per Sqft $167
Subdivision Petterson Meadows
MLS Listing ID 23009905
Sold Date 07/31/23
Bedrooms 3
Full Baths 2
Half Baths 1
Year Built 2022
Lot Size 7,405 Sqft
Acres 0.17
Property Sub-Type Single Family Detached
Property Description
Better than builder pricing!Welcome Home to 285 Torslanda Lane! This newly built home has a transferable 10 year builder warranty and all the bells and whistles included!.As you enter the front door from the covered porch, you will see a well appointed flex space with french doors, currently used as a home office. This space could also be used as a playroom or dining room. The kitchen, filled with natural light has granite counter tops, stainless steel appliances, gas range, island with seating and is open to the family room. Be sure to checkout the built in pet pad for your furry friend. $1500 Lender Credit is available and will be applied towards the buyer's closing costs and pre-paids if the buyer chooses to use the seller's preferred lender.Sliding glass doors lead out to your patio and fully fenced back yard with direct access to the walking paths and neighborhood park with disc golf baskets, soccer nets and green space galore! Upstairs you will find 3 ample bedrooms with walk in closets, the laundry room and a loft for an additional flex space.
Location
State SC
County Berkeley
Area 74 - Summerville, Ladson, Berkeley Cty
Rooms
Master Bedroom Ceiling Fan(s), Garden Tub/Shower, Walk-In Closet(s)
Interior
Interior Features Ceiling - Smooth, High Ceilings, Garden Tub/Shower, Kitchen Island, Walk-In Closet(s), Loft, Media, Office, Pantry
Heating Heat Pump, Natural Gas
Cooling Central Air
Exterior
Parking Features 2 Car Garage
Garage Spaces 2.0
Fence Fence - Wooden Enclosed
Community Features Park, Walk/Jog Trails
Roof Type Fiberglass
Porch Patio, Front Porch
Total Parking Spaces 2
Building
Lot Description 0 - .5 Acre, Level
Story 2
Sewer Public Sewer
Water Public
Architectural Style Traditional
Level or Stories Two
Structure Type Stone Veneer, Vinyl Siding
New Construction No
Schools
Elementary Schools Nexton Elementary
Middle Schools Cane Bay
High Schools Cane Bay High School
Others
Acceptable Financing Any, Cash, Conventional, FHA, USDA Loan, VA Loan
Listing Terms Any, Cash, Conventional, FHA, USDA Loan, VA Loan
Financing Any, Cash, Conventional, FHA, USDA Loan, VA Loan
Special Listing Condition 10 Yr Warranty
Read Less Info
Want to know what your home might be worth? Contact us for a FREE valuation!

Our team is ready to help you sell your home for the highest possible price ASAP






