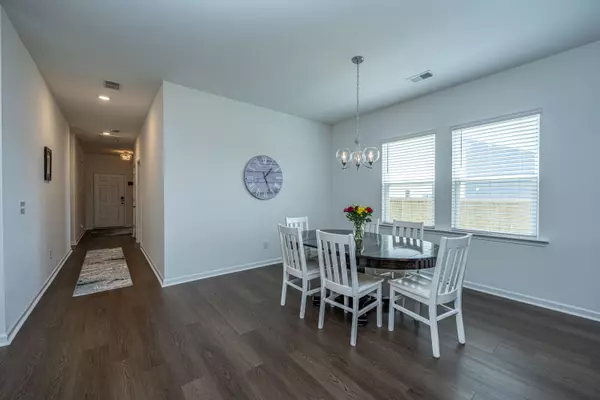Bought with Coldwell Banker Realty
$382,500
$382,500
For more information regarding the value of a property, please contact us for a free consultation.
4 Beds
3 Baths
1,957 SqFt
SOLD DATE : 08/17/2023
Key Details
Sold Price $382,500
Property Type Single Family Home
Listing Status Sold
Purchase Type For Sale
Square Footage 1,957 sqft
Price per Sqft $195
Subdivision Strawberry Station
MLS Listing ID 23015391
Sold Date 08/17/23
Bedrooms 4
Full Baths 3
Year Built 2021
Lot Size 8,712 Sqft
Acres 0.2
Property Description
Better than New! Why wait to build when you can move-in just in time for the 2023 School year to start. 321 Bountiful Dr. comes complete with all kitchen appliances including the refrigerator, a privacy fence, window blinds, ceiling fans, built-in shelving in the garage and an alarm system that offers a doorbell & driveway camera, glass shatter alarm plus trap door alarms on one of the bedrooms, the front door, back door, and door to garage. This one-story floor plan offers a full front porch, a covered back porch, tons of closet space, a proper laundry room, 4 bedrooms and 3 Full baths. Upon entering this home, you are welcomed to a proper foyer and luxury vinyl plank flooring (throughout all the common area spaces). Proceed down the hall and two bedrooms are to the left with ajack-n-jill bathroom. To the right is the 3rd bedroom, the laundry room and another full bathroom. At the end of the hallway, you are welcomed to the very open living space. The Primary bedroom and ensuite is located at the back right of the home. The gorgeous kitchen has Timeless Gray 42" cabinets, a white subway tiled backsplash, beautiful Quartz Countertops, a pantry and a large counter height island with a breakfast bar. The Island faces both the dining and family room. This is a very functional and comfortable living space. The master ensuite has a large 5ft walk in subway tiled shower, dual raised vanity, custom made mirrors, ceramic tiled flooring and an oversized walk-in closet. Strawberry Station does have an HOA but does allow boat and RV's to be parked on the homeowner's property (a rarity with HOA's). Also, a $1500 Lender Credit is available and will be applied towards the buyer's closing costs and pre-paids if the buyer chooses to use the seller's preferred lender.
Location
State SC
County Berkeley
Area 72 - G.Cr/M. Cor. Hwy 52-Oakley-Cooper River
Rooms
Primary Bedroom Level Lower
Master Bedroom Lower Ceiling Fan(s), Walk-In Closet(s)
Interior
Interior Features Ceiling - Smooth, High Ceilings, Kitchen Island, Walk-In Closet(s), Ceiling Fan(s), Eat-in Kitchen, Entrance Foyer, Living/Dining Combo, Pantry
Heating Electric
Cooling Central Air
Flooring Ceramic Tile
Laundry Laundry Room
Exterior
Garage Spaces 2.0
Fence Privacy, Fence - Wooden Enclosed
Community Features RV/Boat Storage
Utilities Available BCW & SA, Berkeley Elect Co-Op
Roof Type Asphalt
Porch Covered, Porch - Full Front
Total Parking Spaces 2
Building
Lot Description 0 - .5 Acre, High
Story 1
Foundation Slab
Sewer Public Sewer
Water Public
Architectural Style Ranch, Traditional
Level or Stories One
New Construction No
Schools
Elementary Schools Foxbank
Middle Schools Sedgefield
High Schools Goose Creek
Others
Financing Cash, Conventional, FHA, USDA Loan, VA Loan
Read Less Info
Want to know what your home might be worth? Contact us for a FREE valuation!

Our team is ready to help you sell your home for the highest possible price ASAP
Get More Information







