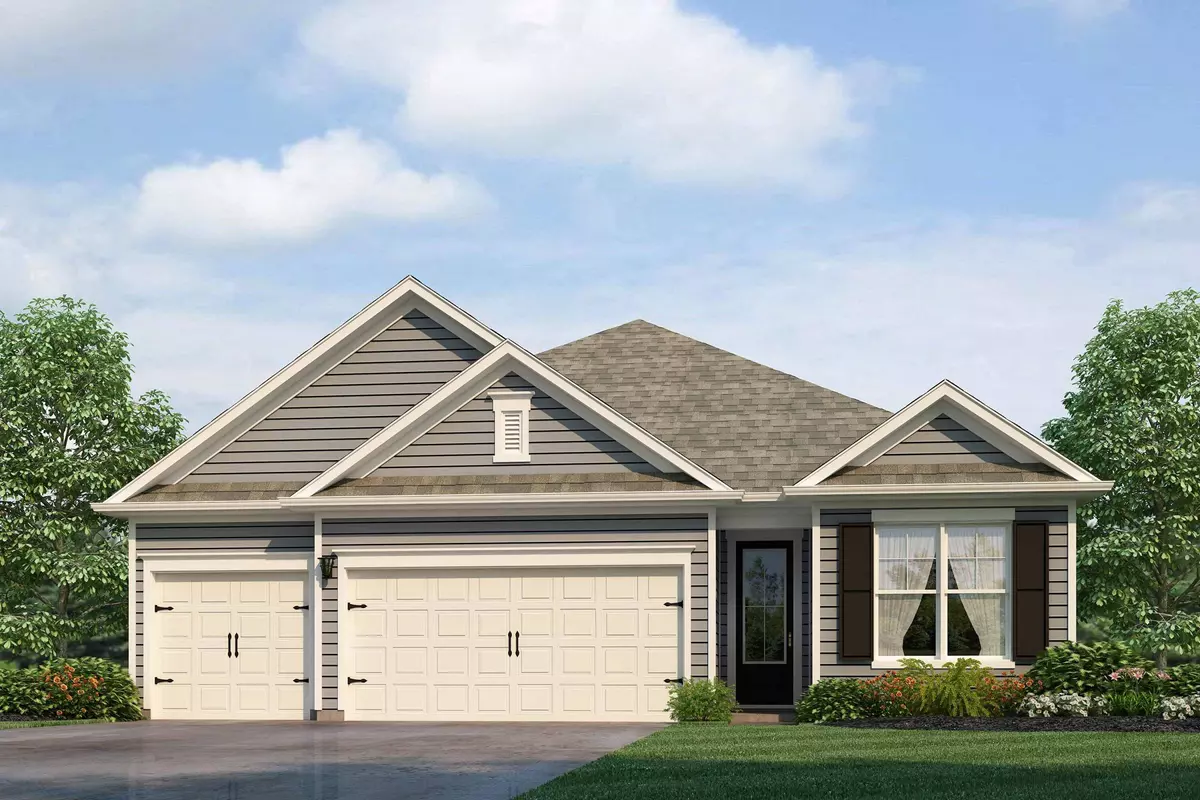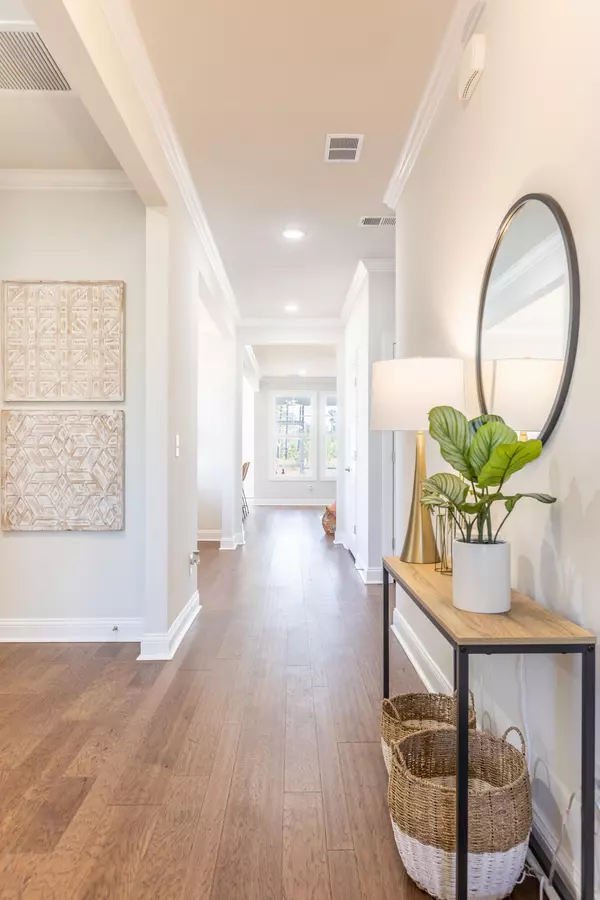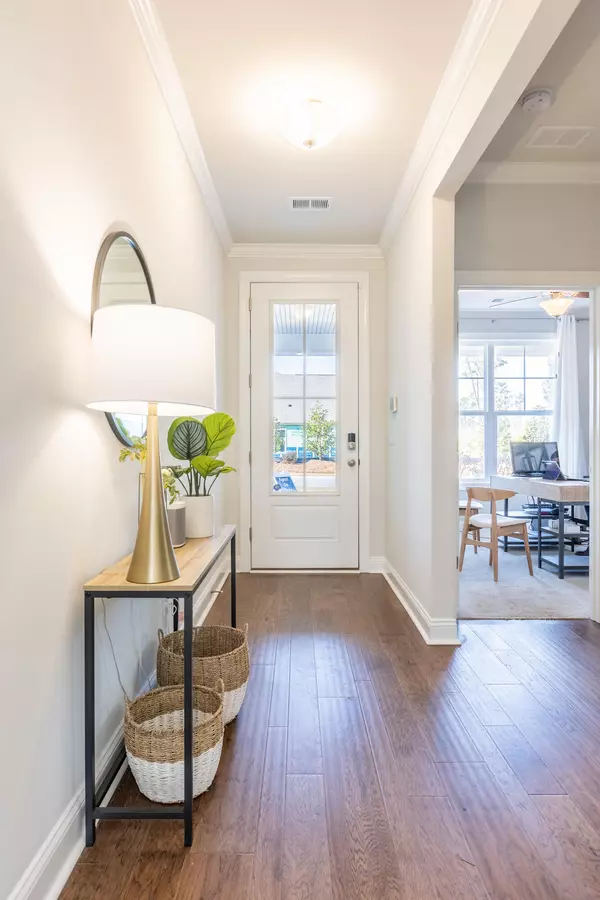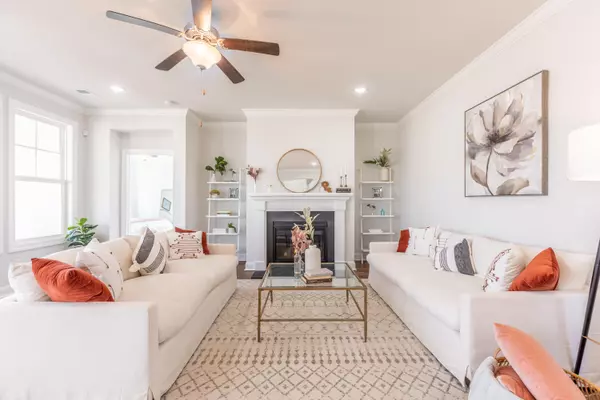Bought with Keller Williams Realty Charleston West Ashley
$479,990
$479,990
For more information regarding the value of a property, please contact us for a free consultation.
4 Beds
3 Baths
1,941 SqFt
SOLD DATE : 08/10/2023
Key Details
Sold Price $479,990
Property Type Single Family Home
Sub Type Single Family Detached
Listing Status Sold
Purchase Type For Sale
Square Footage 1,941 sqft
Price per Sqft $247
Subdivision French Quarter Creek
MLS Listing ID 23007997
Sold Date 08/10/23
Bedrooms 4
Full Baths 3
Year Built 2023
Lot Size 0.480 Acres
Acres 0.48
Property Description
The Madison floorplan features a one-story living concept with a kitchen island that overlooks the living room and dining room. The spacious primary bedroom on the first floor has a walk-in closet, shower, and double bowl vanities. The first floor features a flex space, two secondary bedrooms, two full baths, and a three-car garage. This home features granite counter tops, stainless-steel appliances, energy efficiency components, and quality name brand products. Home is equipped with smart home technology providing you comfort and peace of mind, along with Rinnai tankless water heater.
Location
State SC
County Berkeley
Area 75 - Cross, St.Stephen, Bonneau, Rural Berkeley Cty
Rooms
Primary Bedroom Level Lower
Master Bedroom Lower Garden Tub/Shower, Walk-In Closet(s)
Interior
Interior Features Ceiling - Smooth, High Ceilings, Kitchen Island, Walk-In Closet(s), Eat-in Kitchen, Family, Living/Dining Combo, Pantry
Heating Natural Gas
Cooling Central Air
Flooring Ceramic Tile, Laminate
Fireplaces Type Family Room
Laundry Laundry Room
Exterior
Garage Spaces 3.0
Community Features Park, Pool
Utilities Available BCW & SA, Dominion Energy
Roof Type Fiberglass
Porch Screened
Total Parking Spaces 3
Building
Lot Description 0 - .5 Acre, Level
Story 1
Foundation Slab
Sewer Septic Tank
Water Public
Architectural Style Traditional
Level or Stories One
New Construction Yes
Schools
Elementary Schools Cainhoy
Middle Schools Philip Simmons
High Schools Philip Simmons
Others
Financing Cash,Conventional,FHA,VA Loan
Special Listing Condition 10 Yr Warranty
Read Less Info
Want to know what your home might be worth? Contact us for a FREE valuation!

Our team is ready to help you sell your home for the highest possible price ASAP
Get More Information







