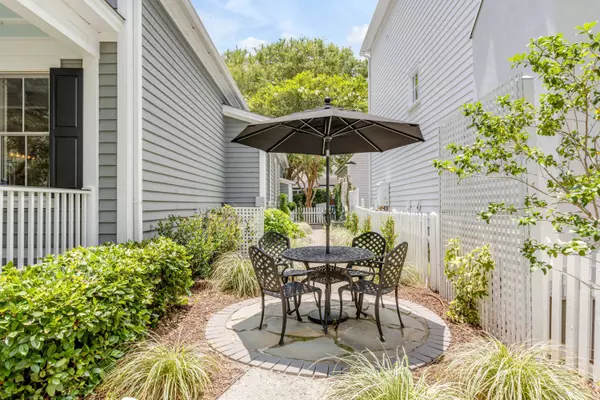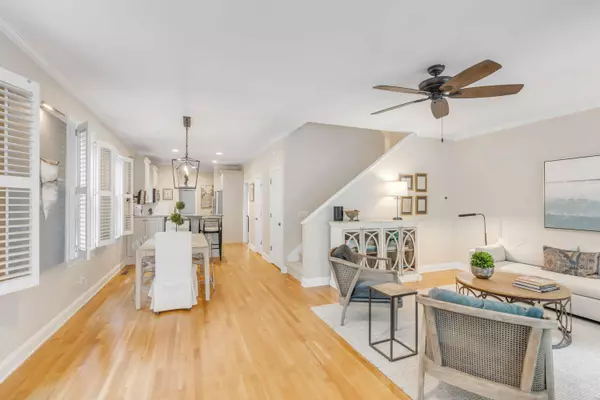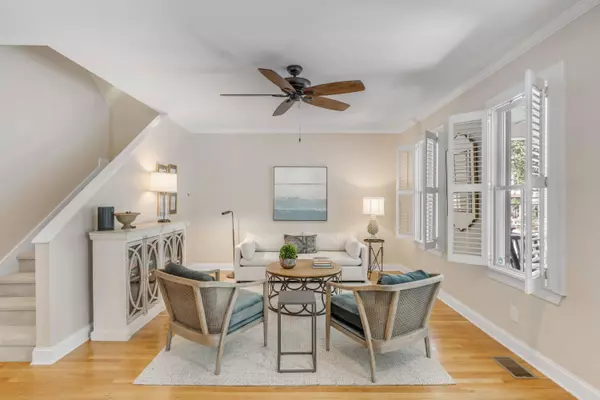Bought with Daniel Ravenel Sotheby's International Realty
$1,395,000
$1,395,000
For more information regarding the value of a property, please contact us for a free consultation.
3 Beds
2.5 Baths
1,954 SqFt
SOLD DATE : 08/10/2023
Key Details
Sold Price $1,395,000
Property Type Other Types
Sub Type Single Family Detached
Listing Status Sold
Purchase Type For Sale
Square Footage 1,954 sqft
Price per Sqft $713
Subdivision Ion
MLS Listing ID 23015358
Sold Date 08/10/23
Bedrooms 3
Full Baths 2
Half Baths 1
Year Built 1999
Lot Size 4,356 Sqft
Acres 0.1
Property Description
This Mount Pleasant home is truly picturesque and located in the highly sought after I'On neighborhood. 80 Sowell Street is situated on a corner lot in a prime location near Eastlake with a full front porch and a garden path with a fountain. The home features three bedrooms including a first-floor primary suite and two-and-a-half baths. The open floor plan offers plenty of natural light featuring bright, large windows with plantation shutters. The kitchen is equipped with granite countertops, updated appliances including a new microwave and a coffee bar. There is also an open living room and dining area as well as a quaint den with a gas fireplace. Upstairs you will find two additional bedrooms that share a bath. The home includes plenty of closet space and storage. A new roof was installed just four years ago, and the crawl space is encapsulated with a dehumidifier. Additional updates include new primary suite carpet flooring, a new dining area light fixture, freshly painted second-floor bedroom, Ring doorbells and outdoor landscaping and lighting in the side yard. This wonderful home is the perfect full-time residence or lock-and-leave property in a highly desirable Mount Pleasant neighborhood. Flood insurance is not required as the home is in a X-flood zone.
Location
State SC
County Charleston
Area 42 - Mt Pleasant S Of Iop Connector
Rooms
Primary Bedroom Level Lower
Master Bedroom Lower Ceiling Fan(s), Garden Tub/Shower, Multiple Closets
Interior
Interior Features Ceiling Fan(s), Family, Living/Dining Combo, Separate Dining
Heating Electric
Cooling Central Air
Flooring Ceramic Tile, Wood
Fireplaces Type Family Room, Gas Connection, Gas Log
Laundry Laundry Room
Exterior
Exterior Feature Lawn Irrigation, Lighting
Fence Fence - Wooden Enclosed
Community Features Boat Ramp, Club Membership Available, Pool, Tennis Court(s), Trash, Walk/Jog Trails
Utilities Available Dominion Energy, Mt. P. W/S Comm
Roof Type Architectural
Porch Front Porch, Porch - Full Front
Building
Lot Description 0 - .5 Acre
Story 2
Foundation Crawl Space
Sewer Public Sewer
Water Public
Architectural Style Cottage
Level or Stories Two
New Construction No
Schools
Elementary Schools James B Edwards
Middle Schools Moultrie
High Schools Lucy Beckham
Others
Financing Cash, Conventional
Read Less Info
Want to know what your home might be worth? Contact us for a FREE valuation!

Our team is ready to help you sell your home for the highest possible price ASAP
Get More Information







