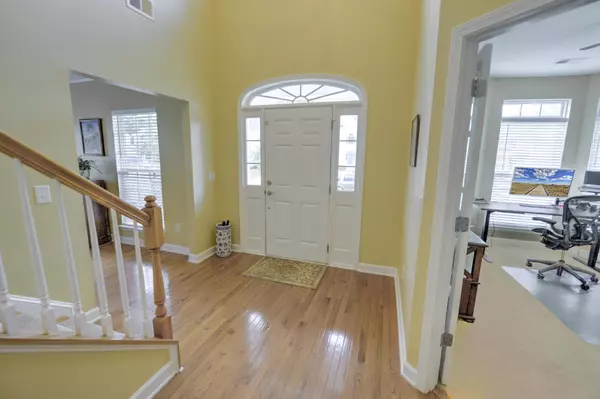Bought with EXP Realty LLC
$599,000
$610,000
1.8%For more information regarding the value of a property, please contact us for a free consultation.
4 Beds
2.5 Baths
3,263 SqFt
SOLD DATE : 08/11/2023
Key Details
Sold Price $599,000
Property Type Single Family Home
Sub Type Single Family Detached
Listing Status Sold
Purchase Type For Sale
Square Footage 3,263 sqft
Price per Sqft $183
Subdivision Hunt Club Phase Ii
MLS Listing ID 23011879
Sold Date 08/11/23
Bedrooms 4
Full Baths 2
Half Baths 1
Year Built 2005
Lot Size 7,840 Sqft
Acres 0.18
Property Sub-Type Single Family Detached
Property Description
Stunning home in prestigious Hunt Club subdivision, a wonderful family oriented community that offers beautiful, high quality homes. This home of 3200+ square feet has 4 true bedrooms as well as a flex-room that could be used as 5th bedroom. Cooks paradise kitchen with granite counter-tops, glass tile back-splash, stainless steel appliances, HUGE island, tons of counter space and tons of cabinets. There is an oversized breakfast nook that leads out to large screened in porch. With the exception of of the study/flex-space the entire first floor has nice oak hardwood floors. New carpet in The first floor of the home is anchored by a cozy family room with wood burning fireplace and a bright and open formal living room that flows effortlessly into the formal dining room.All bedrooms including the master are on the second floor. The master suite is impressive.... there is a large sitting area as well as the en suite bathroom fitted with his and hers vanities, stand up shower, large jetted tub and the enormous walk in closet. The 3 additional bedrooms are all of good size with large closets.
Location
State SC
County Charleston
Area 12 - West Of The Ashley Outside I-526
Rooms
Primary Bedroom Level Upper
Master Bedroom Upper Ceiling Fan(s), Sitting Room, Walk-In Closet(s)
Interior
Interior Features Ceiling - Cathedral/Vaulted, Ceiling - Smooth, High Ceilings, Kitchen Island, Walk-In Closet(s), Ceiling Fan(s), Eat-in Kitchen, Family, Formal Living, Office, Pantry, Separate Dining
Heating Electric, Heat Pump
Cooling Central Air
Flooring Ceramic Tile, Wood
Fireplaces Number 1
Fireplaces Type Family Room, One
Window Features Window Treatments - Some
Laundry Laundry Room
Exterior
Parking Features 2 Car Garage, Attached, Garage Door Opener
Garage Spaces 2.0
Fence Fence - Wooden Enclosed
Community Features Park, Pool
Utilities Available Charleston Water Service, Dominion Energy
Roof Type Architectural
Porch Patio, Front Porch, Screened
Total Parking Spaces 2
Building
Lot Description 0 - .5 Acre, Interior Lot
Story 2
Foundation Crawl Space
Sewer Public Sewer
Water Public
Architectural Style Traditional
Level or Stories Two
Structure Type Cement Plank
New Construction No
Schools
Elementary Schools Drayton Hall
Middle Schools C E Williams
High Schools West Ashley
Others
Acceptable Financing Cash, Conventional, VA Loan
Listing Terms Cash, Conventional, VA Loan
Financing Cash, Conventional, VA Loan
Read Less Info
Want to know what your home might be worth? Contact us for a FREE valuation!

Our team is ready to help you sell your home for the highest possible price ASAP






