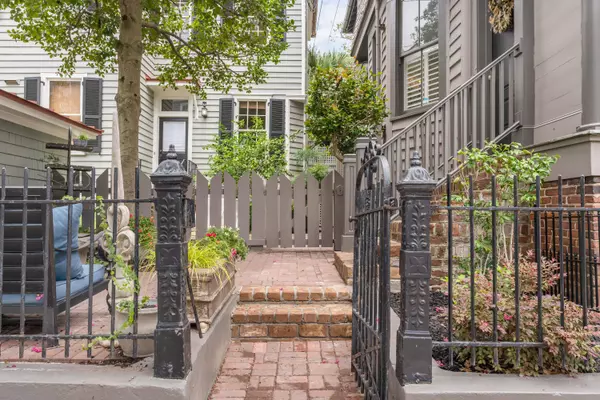Bought with Handsome Properties, Inc.
$1,234,150
$1,175,000
5.0%For more information regarding the value of a property, please contact us for a free consultation.
2 Beds
2.5 Baths
1,229 SqFt
SOLD DATE : 08/23/2022
Key Details
Sold Price $1,234,150
Property Type Single Family Home
Sub Type Single Family Detached
Listing Status Sold
Purchase Type For Sale
Square Footage 1,229 sqft
Price per Sqft $1,004
Subdivision Harleston Village
MLS Listing ID 22018056
Sold Date 08/23/22
Bedrooms 2
Full Baths 2
Half Baths 1
Year Built 1920
Lot Size 1,306 Sqft
Acres 0.03
Property Sub-Type Single Family Detached
Property Description
Built in 1920, this home is located in one of Charleston's oldest neighborhoods, is a short stroll to Colonial Lake, and balances classic Charleston charm with countless modern updates. An iron gate leads to a private paved courtyard with an additional private space in the rear. Entering the home through the screened piazza, you're surrounded with natural light from the bay window, large windows throughout, and an open concept main floor. Through the living room you'll find the half bath, dining, and kitchen areas. The kitchen is equipped with high end appliances including a Fulgor Milano induction cooktop, a Kueppersbusch wall oven, drawer microwave, a Zephyr hidden downdraft vent, and Fulgor Milano refrigerator. Interior has original hardwood floors and high ceilings.Upstairs, the primary ensuite has a walk in shower with a separate deep soaking tub. A full size washer and dryer are located in the primary closet. Each bedroom has a spacious closet, and additional storage can be found in the attic, below the stairs, and under the house in the dry crawl space.
Renovation highlights include: a full gut and remodel of the kitchen, transformation of all bathrooms and addition of a full second bath, new electrical lines, new plumbing, and a new Rinnai tankless hot water system for high efficiency. New ductwork throughout, added ductwork to the second floor, and installed two Mitsubishi top end ducted systems to create a two-zone system. Exterior & Interior paint, refinishing of hardwood floors, and many more design renovations that improve the function and flow of the home. Please refer to the full list of improvements uploaded in the documents section.
Marble, stone, concrete, wood, brick and metal are well appointed throughout the property creating a modern style that offers a nod to its long history. The home is detached, parking spaces are readily available in this area, no HOA, no history of flooding in the home, sits high and dry, located only a few minutes away from Moultrie Park, Charleston City Marina, Burbages, Queen Street Grocery, MUSC, Roper, Ashley Hall, Mason Prep, and College of Charleston. You can easily walk to local shops and restaurants.
Location
State SC
County Charleston
Area 51 - Peninsula Charleston Inside Of Crosstown
Rooms
Primary Bedroom Level Upper
Master Bedroom Upper Ceiling Fan(s), Multiple Closets
Interior
Interior Features Ceiling - Smooth, High Ceilings, Ceiling Fan(s)
Heating Forced Air
Cooling Central Air
Flooring Ceramic Tile, Wood
Window Features Window Treatments - Some
Exterior
Parking Features Other (Use Remarks)
Fence Wrought Iron, Privacy, Fence - Wooden Enclosed
Utilities Available Charleston Water Service, Dominion Energy
Roof Type Metal
Porch Front Porch, Screened
Building
Lot Description 0 - .5 Acre, Level
Story 2
Foundation Crawl Space
Sewer Public Sewer
Water Public
Architectural Style Charleston Single
Level or Stories Two
Structure Type Wood Siding
New Construction No
Schools
Elementary Schools Memminger
Middle Schools Simmons Pinckney
High Schools Burke
Others
Acceptable Financing Any
Listing Terms Any
Financing Any
Read Less Info
Want to know what your home might be worth? Contact us for a FREE valuation!

Our team is ready to help you sell your home for the highest possible price ASAP






