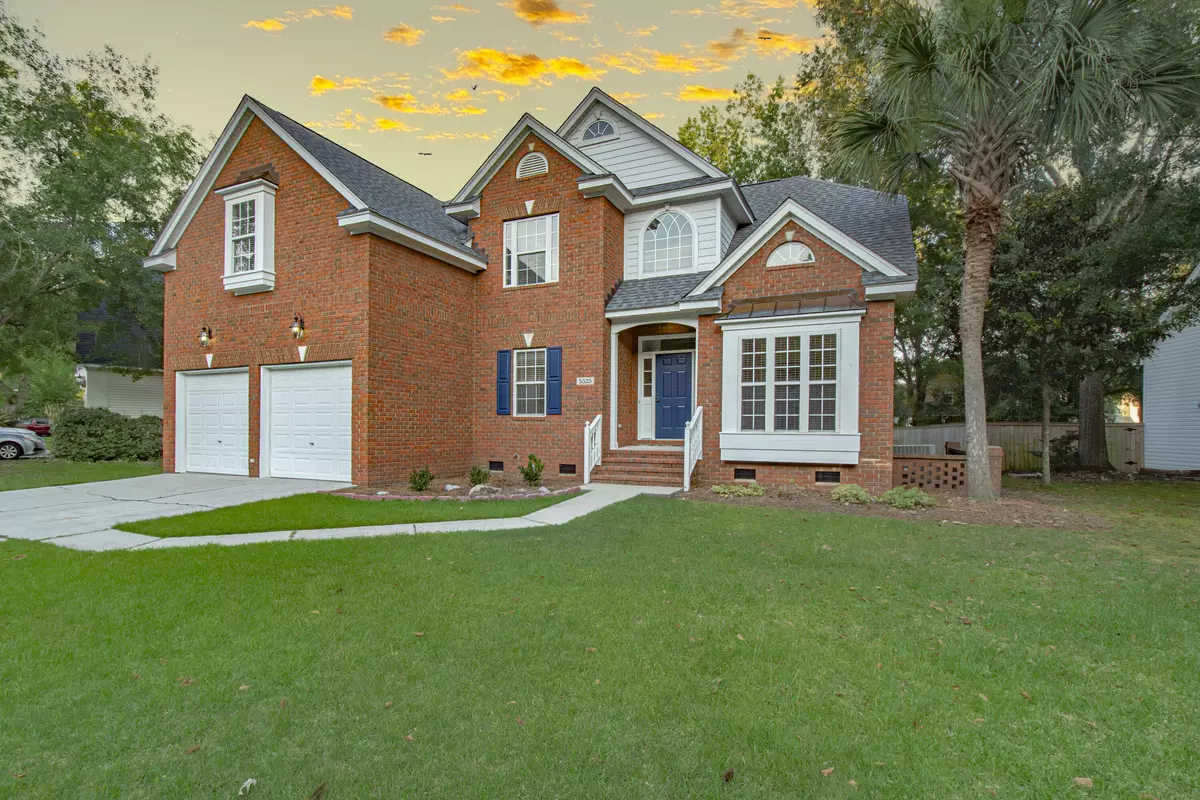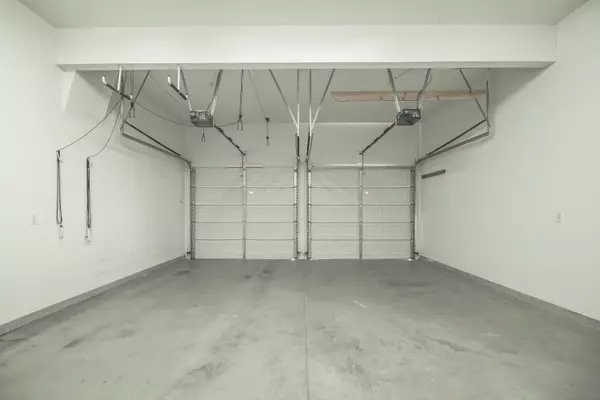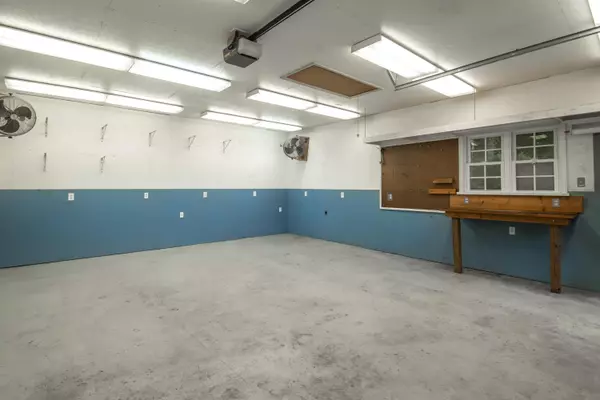Bought with Healthy Realty LLC
$484,900
$484,900
For more information regarding the value of a property, please contact us for a free consultation.
4 Beds
2.5 Baths
2,471 SqFt
SOLD DATE : 09/29/2023
Key Details
Sold Price $484,900
Property Type Single Family Home
Sub Type Single Family Detached
Listing Status Sold
Purchase Type For Sale
Square Footage 2,471 sqft
Price per Sqft $196
Subdivision Whitehall
MLS Listing ID 23015667
Sold Date 09/29/23
Bedrooms 4
Full Baths 2
Half Baths 1
Year Built 1999
Lot Size 10,454 Sqft
Acres 0.24
Property Description
$$$ NEW PRICE $$$ Kitchen is being updated. Wow a 3+ garage custom brick home in Whitehall located in Dorchester County School District 2. Home has a 480 sq ft detached two-car garage on this property is truly a workshop enthusiast's dream come true! It has been meticulous designed and built as a fully functional workshop, perfect for pursuing your automotive passions and creative endeavors. Workshop offers an impressive number of receptacles, including 15+ 120 volt receptacles for your various equipment and tools, along with (2) 220 volt receptacles for high-power machinery. Extra lighting has been installed throughout the workshop, ensuring a well-lit environment for your projects. Additionally, fans has been placed to provide ample ventilation, promoting comfort and airfloWalls, ceiling, and doors of the workshophas been insulated creating a comfortable and controlled environment regardless of the weather outside. Workshop has been professional wired, ensuring safety and efficiency for all your electrical needs.
Walls are finished out with painted chipboard, not only adding a clean and polished look to the workshop but also providing durability and ease of maintenance. There is ample storage space in the form of a built-in tool storage cabinet, workbench, and pegboard. These features help keep your tools and supplies organized and easily accessible. The garage has a spacious 12 × 24 attic storage area, providing even more room to store your belongings. This detached garage workshop is an incredible space that offers everything you need. It's the perfect place to bring your projects to life!
As you enter this beautiful custom brick move in ready home you will a formal dining room to the right past a pair of elegant columns. Kitchen has granite counter tops, white appliances, a pantry and recess lighting. Open living room has a gas fireplace and ceiling fan. Hardwood floors in the foyer, hall, dining room, kitchen, breakfast area, living room and laundry room. Master bedroom is downstairs and has a tray ceiling, ceiling fan and a walk in closet. Master bathroom has 2 separate vanities, stand up shower and a garden tub.
There is a beautiful staircase going upstairs. There are 3 bedrooms with ceiling fans and full bathroom. Bedroom #3 has a walk-in cedar closet for extra storage. The large bedroom can be used as a office, home gym, play room or a game room. The 2 car garage is 540 sq ft. A screened in back porch is great relaxing and enjoying peaceful surroundings.
New roof 2021, upstairs HVAC 2022 and new carpet 2023.
Whitehall amenities are Olympia size pool, playpark and tennis courts.
Great location to Lowes, Wal-Mart, shopping, restaurants, Charleston international Airport, doctors, hospital and downtown Summerville.
Come see this home to see everything it has to offer.
Location
State SC
County Dorchester
Area 61 - N. Chas/Summerville/Ladson-Dor
Rooms
Primary Bedroom Level Lower
Master Bedroom Lower Ceiling Fan(s), Walk-In Closet(s)
Interior
Interior Features Ceiling - Cathedral/Vaulted, Ceiling - Smooth, Tray Ceiling(s), High Ceilings, Walk-In Closet(s), Ceiling Fan(s), Eat-in Kitchen, Family, Entrance Foyer, Pantry, Separate Dining, Utility
Heating Heat Pump
Cooling Central Air
Flooring Ceramic Tile, Wood
Fireplaces Number 1
Fireplaces Type Gas Log, Living Room, One
Laundry Laundry Room
Exterior
Garage Spaces 2.0
Community Features Clubhouse, Park, Pool, Tennis Court(s), Trash
Utilities Available Carolina Water Service, Dominion Energy
Roof Type Architectural
Porch Deck, Patio, Screened
Total Parking Spaces 2
Building
Lot Description 0 - .5 Acre, Level
Story 2
Foundation Crawl Space
Sewer Public Sewer
Water Public
Architectural Style Traditional
Level or Stories Two
New Construction No
Schools
Elementary Schools Eagle Nest
Middle Schools River Oaks
High Schools Ft. Dorchester
Others
Financing Conventional,FHA,VA Loan
Read Less Info
Want to know what your home might be worth? Contact us for a FREE valuation!

Our team is ready to help you sell your home for the highest possible price ASAP






