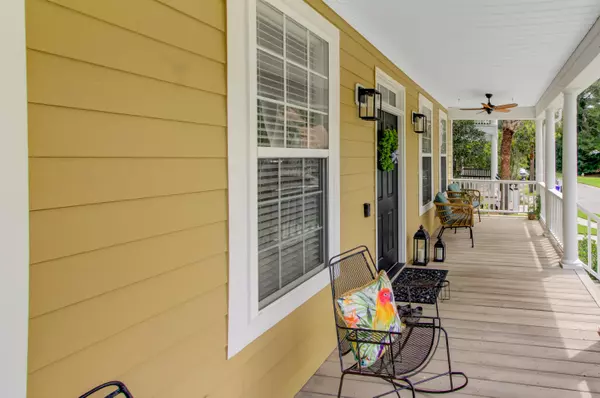Bought with AgentOwned Realty Preferred Group
$525,000
$529,900
0.9%For more information regarding the value of a property, please contact us for a free consultation.
4 Beds
2.5 Baths
2,125 SqFt
SOLD DATE : 10/02/2023
Key Details
Sold Price $525,000
Property Type Single Family Home
Sub Type Single Family Detached
Listing Status Sold
Purchase Type For Sale
Square Footage 2,125 sqft
Price per Sqft $247
Subdivision Schieveling Plantation
MLS Listing ID 23019117
Sold Date 10/02/23
Bedrooms 4
Full Baths 2
Half Baths 1
Year Built 2006
Lot Size 8,712 Sqft
Acres 0.2
Property Sub-Type Single Family Detached
Property Description
Welcome to a truly exceptional residence nestled within the serene community of Shieveling Plantation. This meticulously upgraded 4-bedroom, 2.5-bathroom home offers a harmonious blend of modern luxury and natural tranquility, making it an idyllic retreat for the discerning homeowner. Recently enhanced with a new roof, HVAC system, and crawlspace encapsulation complete with a dehumidifier, this home prioritizes both comfort and efficiency. These thoughtful updates ensure peace of mind, knowing that the essential structural and climate control elements have been modernized to the highest standards. As you step inside, you'll be greeted by the warm and inviting ambiance of hardwood flooring that spans the entirety of the living space. The carefully designed layout effortlessly connectsthe living areas, creating an open flow that's perfect for both daily living and entertaining. The heart of this home is undoubtedly the recently updated kitchen, a culinary haven that combines functionality with style. The kitchen features sleek cabinetry, premium quartz countertops, and top-of-the-line stainless steel appliances. Whether you're an amateur chef or a seasoned pro, this kitchen is a dream come true. The primary bedroom is conveniently located on the main level, ensuring privacy and convenience. It boasts ample space and natural light, and it graciously opens up to a screened porch.
The additional bedrooms offer flexibility for a growing family, guest accommodations, or a home office. Situated on a wooded private lot, this home offers a sense of seclusion and serenity that's hard to come by. The lush greenery surrounding the property provides a natural buffer, allowing you to enjoy your outdoor spaces in utmost privacy. With the neighborhood's peaceful streets, community pool, and proximity to shopping, dining, and recreational facilities, it's the perfect place to call home.
Location
State SC
County Charleston
Area 12 - West Of The Ashley Outside I-526
Rooms
Primary Bedroom Level Lower
Master Bedroom Lower Ceiling Fan(s), Garden Tub/Shower, Outside Access, Split, Walk-In Closet(s)
Interior
Interior Features Ceiling - Smooth, High Ceilings, Garden Tub/Shower, Walk-In Closet(s), Ceiling Fan(s), Eat-in Kitchen, Family, Formal Living, Loft, Separate Dining
Heating Electric
Cooling Central Air
Flooring Ceramic Tile, Wood
Fireplaces Number 1
Fireplaces Type Family Room, One, Wood Burning
Laundry Laundry Room
Exterior
Parking Features 2 Car Garage, Detached, Garage Door Opener
Garage Spaces 2.0
Community Features Clubhouse, Pool
Utilities Available Charleston Water Service, Dominion Energy
Roof Type Architectural
Porch Front Porch, Screened
Total Parking Spaces 2
Building
Lot Description Wooded
Story 2
Foundation Crawl Space
Sewer Public Sewer
Water Public
Architectural Style Traditional
Level or Stories Two
Structure Type Cement Plank
New Construction No
Schools
Elementary Schools Drayton Hall
Middle Schools C E Williams
High Schools West Ashley
Others
Acceptable Financing Cash, Conventional, FHA, VA Loan
Listing Terms Cash, Conventional, FHA, VA Loan
Financing Cash,Conventional,FHA,VA Loan
Special Listing Condition Flood Insurance
Read Less Info
Want to know what your home might be worth? Contact us for a FREE valuation!

Our team is ready to help you sell your home for the highest possible price ASAP






