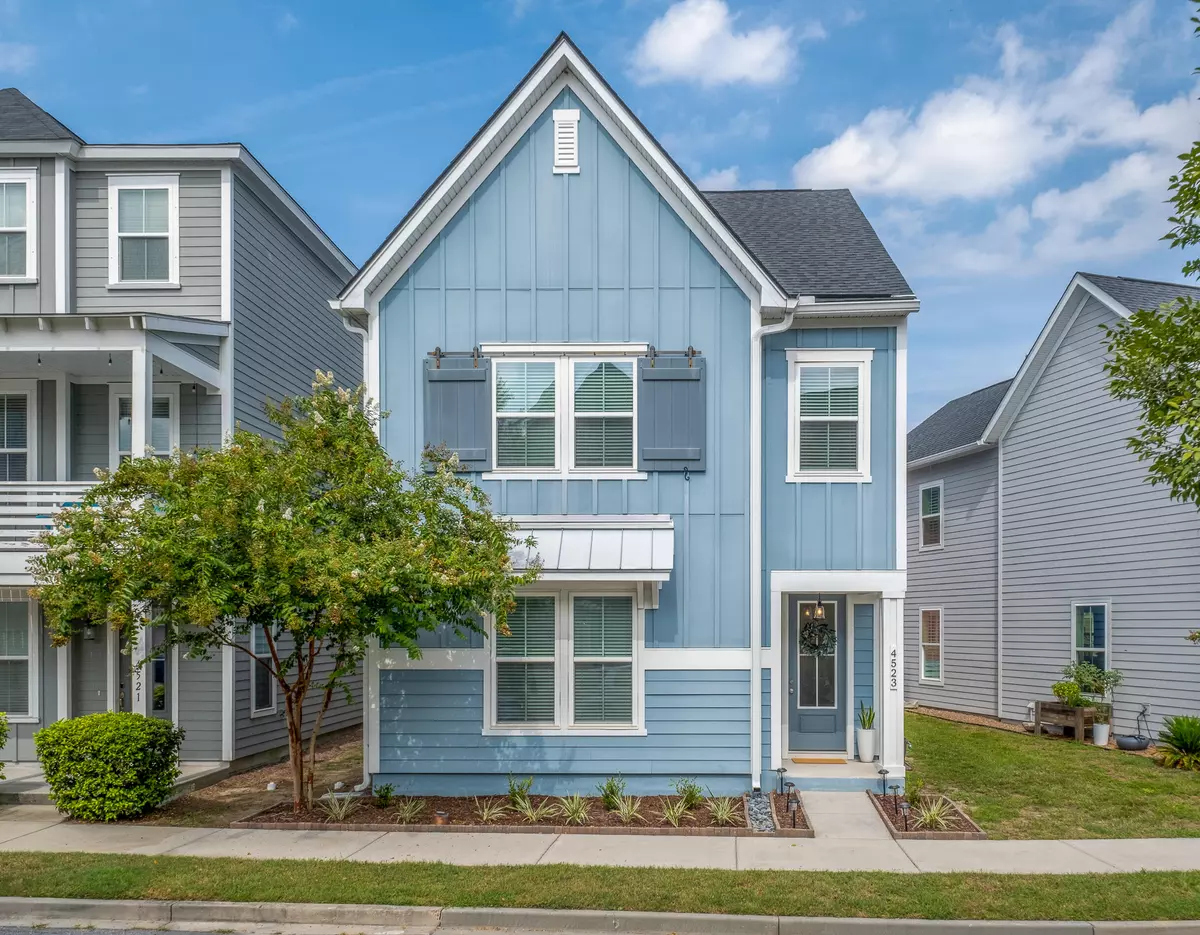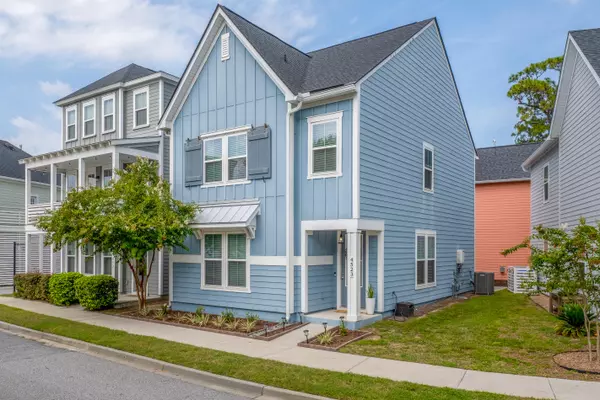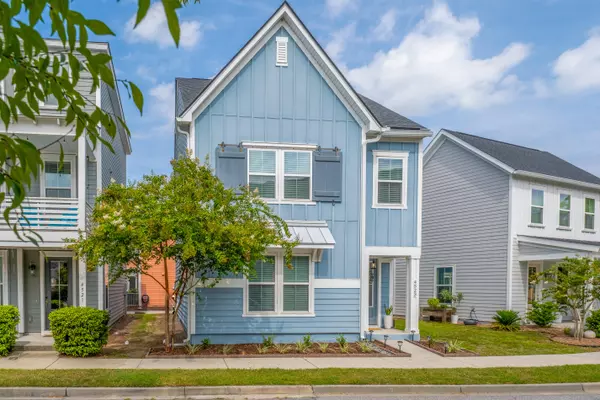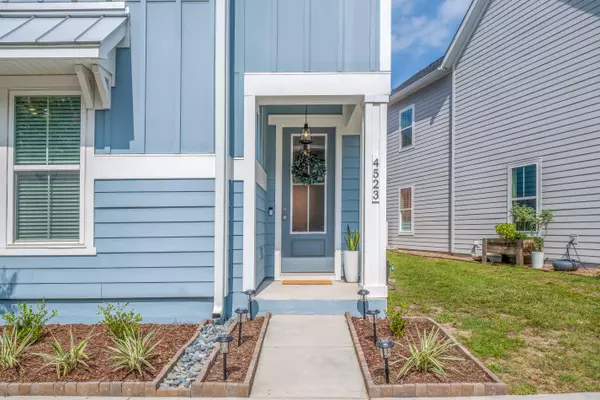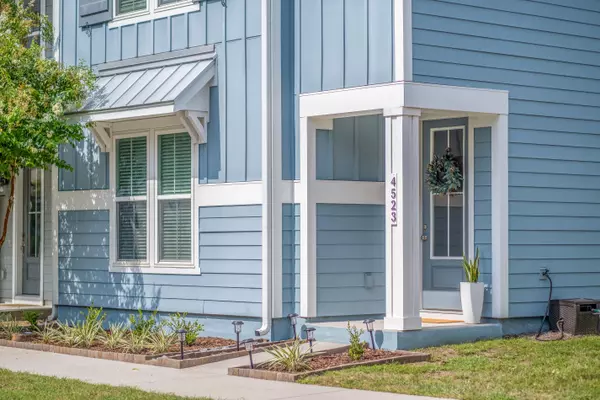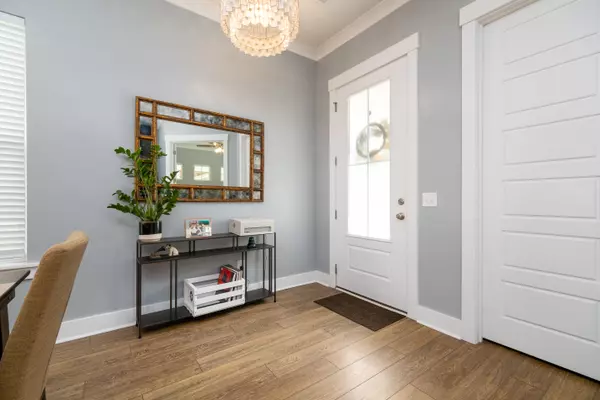Bought with Carolina One Real Estate
$495,000
$490,000
1.0%For more information regarding the value of a property, please contact us for a free consultation.
3 Beds
2.5 Baths
1,884 SqFt
SOLD DATE : 10/02/2023
Key Details
Sold Price $495,000
Property Type Single Family Home
Sub Type Single Family Detached
Listing Status Sold
Purchase Type For Sale
Square Footage 1,884 sqft
Price per Sqft $262
Subdivision Mixson
MLS Listing ID 23019702
Sold Date 10/02/23
Bedrooms 3
Full Baths 2
Half Baths 1
Year Built 2019
Lot Size 1,742 Sqft
Acres 0.04
Property Description
Welcome to 4523 Summey St, a charming home located in the highly sought-after Mixson subdivision. This beautiful home features 3 bedrooms, 2.5 baths, a study, and a loft, spanning over 1,884 square feet of living space. As you enter, you are greeted by 10' ceilings, 8' doors, crown molding, and craftsman accents throughout the first floor. The enclosed study on the left, with its French doors, makes for a perfect home office. The spacious family room and dining area open up to a gorgeous kitchen, making it ideal for entertaining. The kitchen boasts VIATERA countertops, stainless steel appliances, 42'' upgraded cabinetry, and a large island with ample counter space and bar seating.The second floor features a split owner's suite with a large walk-in closet and a master bath with dualgranite vanities and a walk-in shower with tile surround. Additionally, there is a laundry room, two secondary bedrooms, a second full bath, and a loft. The home has been enhanced with laminate floors throughout the first floor, upgraded cabinets, countertops, fixtures, and more!
Additionally, this home comes with an optional membership to the private social club, Paradiso, which offers a pool, fitness and wellness facilities, a restaurant and bar, private cabanas, event space, co-working space, and monthly social events.
Mixson is a community that offers a new way of living for those seeking green spaces, classic lowcountry homes, and compelling streetscapes. It is conveniently located in the trendy Park Circle community, with outstanding restaurants and the Mixson Market close by. Easy access and commute to I-26 & I-526, Mt Pleasant, Summerville, downtown Charleston, the airport, major employers, and much more.
Don't miss out on this opportunity to live in a beautifully upgraded home in a vibrant and evolving community!
Location
State SC
County Charleston
Area 31 - North Charleston Inside I-526
Rooms
Primary Bedroom Level Upper
Master Bedroom Upper Ceiling Fan(s), Walk-In Closet(s)
Interior
Interior Features Ceiling - Smooth, High Ceilings, Kitchen Island, Walk-In Closet(s), Ceiling Fan(s), Bonus, Eat-in Kitchen, Family, Great, Living/Dining Combo, Loft, Office, Pantry, Separate Dining
Heating Heat Pump
Cooling Central Air
Flooring Ceramic Tile
Laundry Laundry Room
Exterior
Community Features Club Membership Available, Lawn Maint Incl
Roof Type Asphalt
Building
Lot Description 0 - .5 Acre
Story 2
Foundation Slab
Sewer Public Sewer
Water Public
Architectural Style Craftsman
Level or Stories Two
New Construction No
Schools
Elementary Schools Malcolm C Hursey
Middle Schools Jerry Zucker
High Schools North Charleston
Others
Financing Cash,Conventional,FHA,VA Loan
Read Less Info
Want to know what your home might be worth? Contact us for a FREE valuation!

Our team is ready to help you sell your home for the highest possible price ASAP

