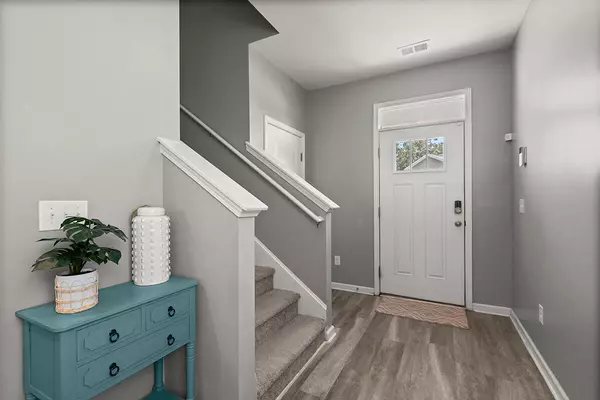Bought with Brand Name Real Estate
$365,000
$375,000
2.7%For more information regarding the value of a property, please contact us for a free consultation.
4 Beds
2.5 Baths
2,174 SqFt
SOLD DATE : 09/29/2023
Key Details
Sold Price $365,000
Property Type Single Family Home
Sub Type Single Family Detached
Listing Status Sold
Purchase Type For Sale
Square Footage 2,174 sqft
Price per Sqft $167
Subdivision Mckewn
MLS Listing ID 23018322
Sold Date 09/29/23
Bedrooms 4
Full Baths 2
Half Baths 1
Year Built 2019
Lot Size 6,098 Sqft
Acres 0.14
Property Description
This stunning contemporary home is nestled on a cul-de-sac in the desirable neighborhood of McKewn. Built in 2019, this home is sure to give you the brand new home feel. You can enjoy energy savings from the solar panels (will be paid off at closing, at no cost to the buyer). As you step inside, the laminate flooring and tall smooth ceilings create an inviting atmosphere. The open floor plan seamlessly connects the main living areas, providing a spacious and flowing layout, perfect for entertaining family and friends. The kitchen is a chef's delight, boasting both pendant and recessed lighting, a kitchen island, perfect for a breakfast bar, beautiful subway tile backsplash, a large walk-in pantry and stainless steel appliances.As you go upstairs, you'll discover a versatile loft area, ideal for creating a play space for the kids or a cozy reading nook. The master bedroom features a spacious walk-in closet and an en-suite bathroom that boasts double sinks and a generously sized glass-enclosed walk-in shower. Step outside to the screened-in back porch, a perfect spot for enjoying your morning coffee or unwinding after a long day. The fully fenced backyard overlooks a pond, creating a peaceful backdrop for outdoor fun and watching wildlife. The McKewn community offers a range of amenities for residents to enjoy, including a pool for cooling off on warm days, walking/jogging trails, and a park. This home is conveniently located just a short distance from local shopping, dining and entertainment. Come see this home today!
Location
State SC
County Dorchester
Area 61 - N. Chas/Summerville/Ladson-Dor
Rooms
Primary Bedroom Level Upper
Master Bedroom Upper Multiple Closets, Walk-In Closet(s)
Interior
Interior Features Ceiling - Smooth, High Ceilings, Kitchen Island, Walk-In Closet(s), Eat-in Kitchen, Entrance Foyer, Great, Loft, Pantry
Heating Forced Air, Natural Gas
Cooling Central Air
Flooring Laminate
Laundry Laundry Room
Exterior
Garage Spaces 2.0
Fence Fence - Wooden Enclosed
Community Features Park, Pool, Walk/Jog Trails
Utilities Available Dominion Energy, Dorchester Cnty Water Auth, N Chas Sewer District
Roof Type Fiberglass
Porch Screened
Total Parking Spaces 2
Building
Lot Description 0 - .5 Acre
Story 2
Sewer Public Sewer
Water Public
Architectural Style Contemporary
Level or Stories Two
New Construction No
Schools
Elementary Schools Joseph Pye
Middle Schools Oakbrook
High Schools Ft. Dorchester
Others
Financing Any
Read Less Info
Want to know what your home might be worth? Contact us for a FREE valuation!

Our team is ready to help you sell your home for the highest possible price ASAP






