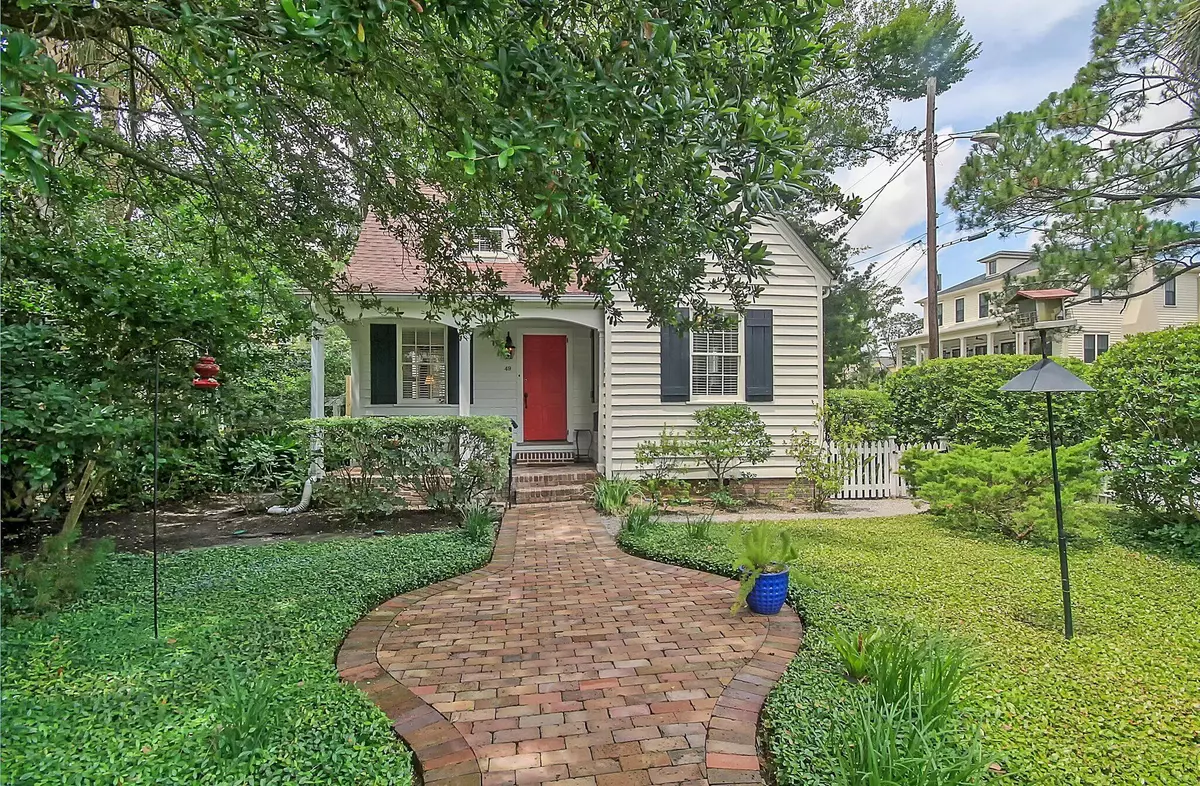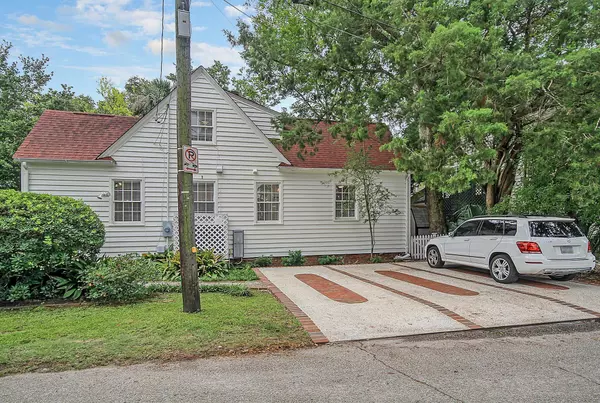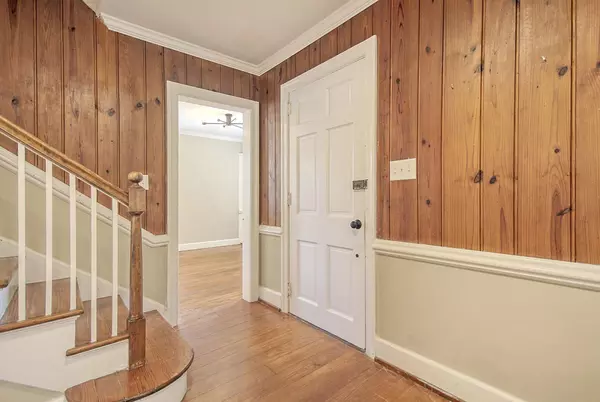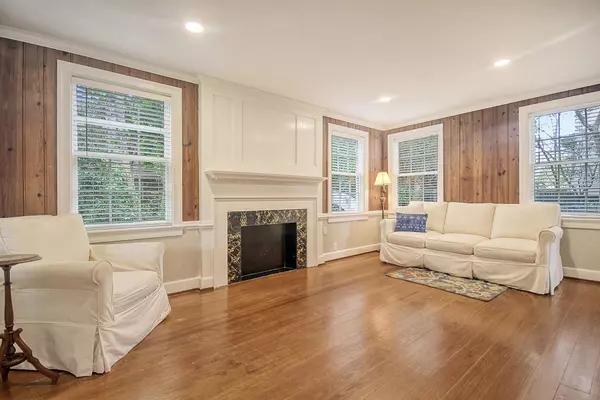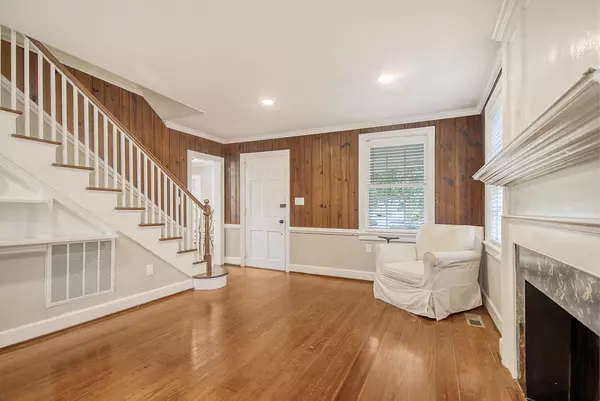Bought with Chamberlain Chesnut Real Estate
$935,000
$1,000,000
6.5%For more information regarding the value of a property, please contact us for a free consultation.
3 Beds
2 Baths
1,400 SqFt
SOLD DATE : 10/04/2023
Key Details
Sold Price $935,000
Property Type Single Family Home
Sub Type Single Family Detached
Listing Status Sold
Purchase Type For Sale
Square Footage 1,400 sqft
Price per Sqft $667
Subdivision Harleston Village
MLS Listing ID 23014223
Sold Date 10/04/23
Bedrooms 3
Full Baths 2
Year Built 1928
Lot Size 3,920 Sqft
Acres 0.09
Property Description
You can have it all! This hard-to-find combination of a single-family historic home with much of the historic charm still intact features a modern floor plan with first floor bedroom and bath, plus THREE SIDE-BY-SIDE off-street parking spaces and ALSO a private back garden! The front AND back yards are fully fenced and lushly landscaped with low maintenance plantings. Brick and brick-edged gravel sidewalks lead from the sidewalk in front and the concrete and brick parking spaces on the side. Outdoor amenities include a welcoming front porch, a two level brick patio in the rear, plus a handy storage shed. The spacious great room has handsome original paneling, a faux fireplace, yet modern recessed LED lighting in the ceiling. Please click forThe modern kitchen with white shaker-style cabinetry is open to the dining area which features an antique corner china cabinet and telephone niche. Please note the four extra storage cabinets facing the dining area, perfect for a home bar. The black 16 gauge Krauss Workstation kitchen sink comes with a folding dish drain, sink grid & accessory chopping board and coordinates with the modern black Moen faucet. The hard-to-source KitchenAid stainless steel 5-burner convection gas range has the easier-to-keep-clean black burner surface and features burners up to 17 BTU plus an oven steaming rack. The disappearing range hood vented to the outside pops out when needed for cooking. The Sharp microwave is installed at the perfect eye level for monitoring what's cooking and features counter task lighting below. A KitchenAid dishwasher with flexible third rack is included and most any size or style refrigerator can be accommodated. The warm white quartz counters with subtle earth-tone to gray marbling, smart matte black cabinet hardware and recessed LED ceiling lights bring everything together.
Just behind the kitchen are three pantry/broom closets plus a deep coat closet featuring storage under the stairs. The door to the back yard patio area and the first floor full bath are also located off this back hall. The cheerful bath has a tub/shower, plus new toilet and vanity with good storage. The rare first floor bedroom is up two steps on the back of the home. This bedroom has two closets and good bed wall space for a queen or king bed plus wall space for a couple of dressers. There are separate HVAC systems for the two floors.
Upstairs is a charming half-story with two bedrooms, a hall bath with laundry and more storage. One bedroom is currently furnished with a queen bed. We speculate that this bedroom once had exterior stairs to the ground floor. A new owner could seek BAR permission to add a deck or to replace the door with a window, if desired. The second upstairs bedroom is currently furnished with a twin bed and desk and could alternately be furnished with two twin beds separated by a small chest in front of the attic access door. The other attic access door (higher up over the stairwell) is the access for HVAC maintenance. The deep closet in this room is not full height, but works for shirts and pants. A full height closet located just outside this bedroom in the hall can be used for longer clothes or two levels of hanging clothes. It is currently configured for one level of shirts/pants plus linen shelves.
The upstairs hall bath is spacious with two vanity areas, a deep mirrored door closet for full length clothes with storage behind, one niche currently furnished with a small chest which could also be outfitted with linen shelves or a hanging rod and a second similar niche with room for a hamper behind the shower. The white subway-tiled shower with seat will soon have a glass wall with door trimmed in matte black to match the two-piece magnetized Moen shower head. The hand held piece of the shower head is handy for cleaning and can be used separately or at the same time as the larger rain shower head. Both vanities have white quartz tops and feature drawers plus extra interior cabinet shelves. Finally, there are washer/dryer connections for side-by-side top or front loaders.
This historic home has been well-maintained and many recent repairs and improvements have been made. Like many downtown historic homeowners, this owner prefers to make no further repairs or improvements, but welcomes buyer inspections. This home is move-in ready, but buyers should expect to complete the appliance package with equipment of their choice and will probably wish to customize closets to their needs. Most of the interior has been freshly painted with the exterior having been painted around 2020. The roof dates to around 2000 and there have been no known leaks. The HVAC (electric) upstairs was installed in 2022 and the downstairs HVAC (gas heat) was replaced in 2017. The home is under a termite bond with Terminix.
Location
State SC
County Charleston
Area 51 - Peninsula Charleston Inside Of Crosstown
Rooms
Primary Bedroom Level Lower, Upper
Master Bedroom Lower, Upper
Interior
Interior Features Ceiling - Smooth, Great, Pantry, Separate Dining
Heating Electric, Natural Gas
Cooling Central Air
Flooring Ceramic Tile, Wood
Fireplaces Type Other (Use Remarks)
Laundry Laundry Room
Exterior
Fence Privacy, Fence - Wooden Enclosed
Utilities Available Charleston Water Service, Dominion Energy
Roof Type Asphalt
Porch Patio, Porch - Full Front
Building
Lot Description Wooded
Story 2
Foundation Crawl Space
Sewer Public Sewer
Water Public
Architectural Style Cottage
Level or Stories One and One Half
New Construction No
Schools
Elementary Schools Memminger
Middle Schools Simmons Pinckney
High Schools Burke
Others
Financing Cash,Conventional
Special Listing Condition Flood Insurance
Read Less Info
Want to know what your home might be worth? Contact us for a FREE valuation!

Our team is ready to help you sell your home for the highest possible price ASAP

