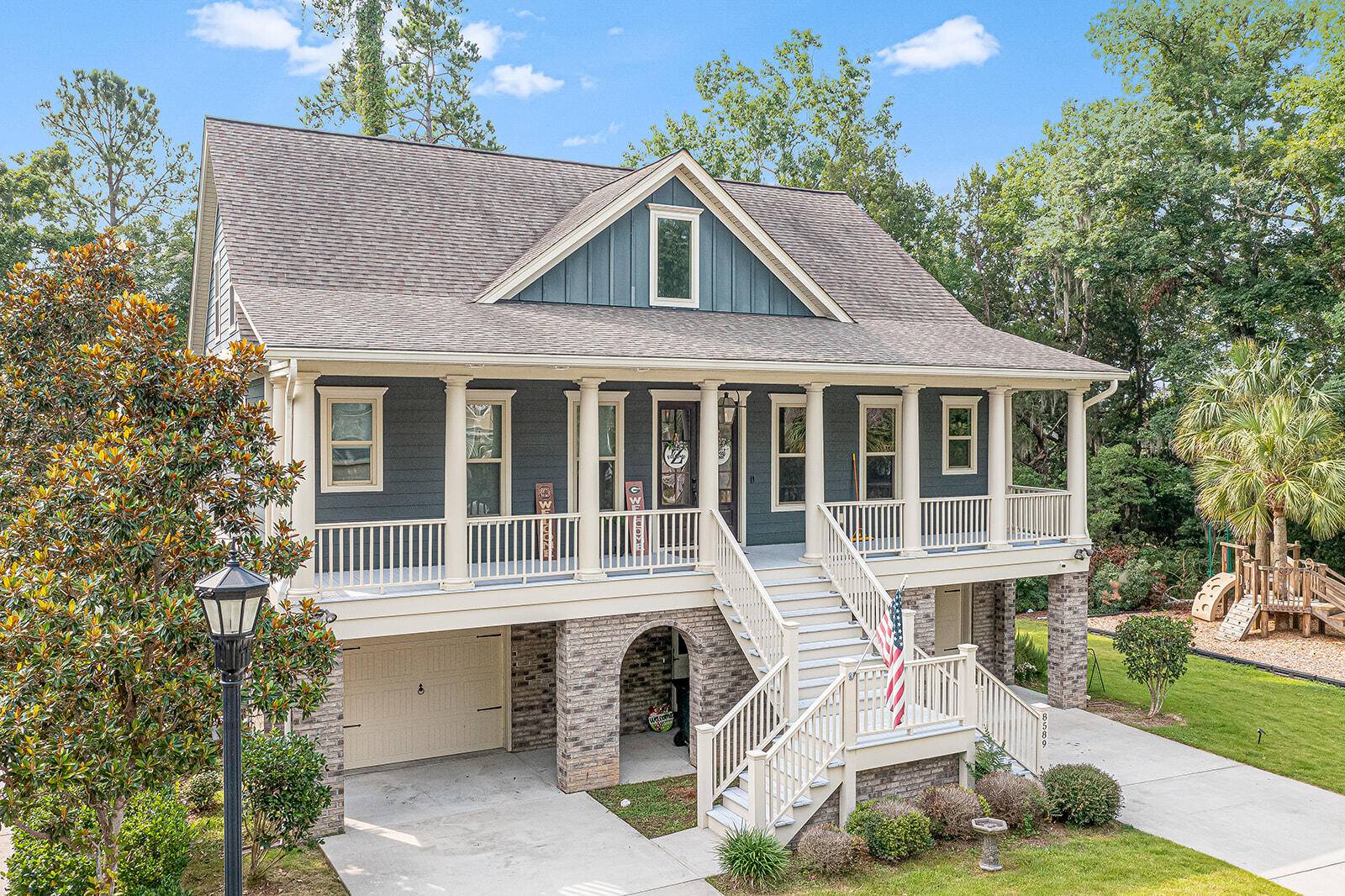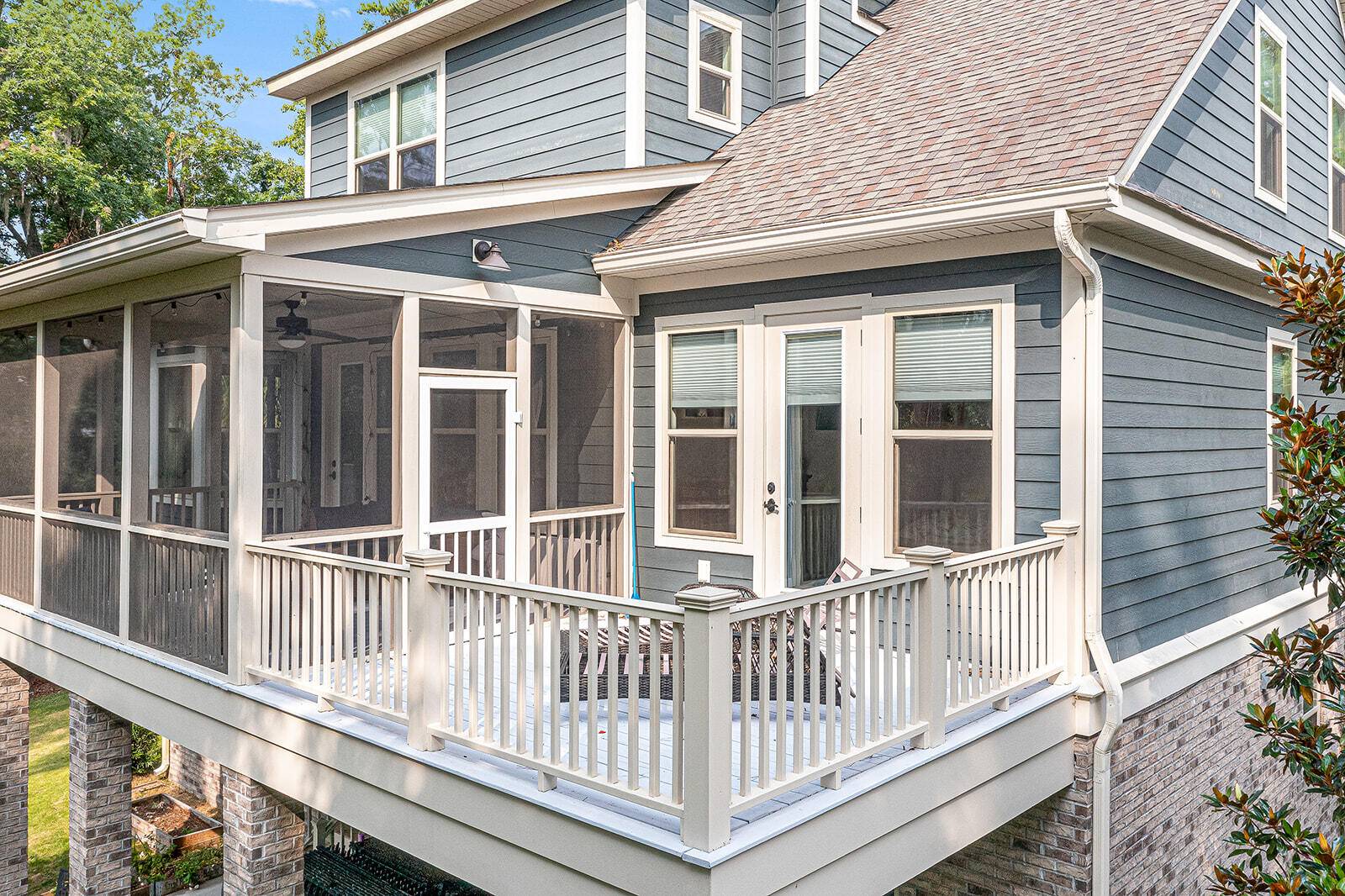Bought with ChuckTown Homes Powered by Keller Williams
$850,000
$865,000
1.7%For more information regarding the value of a property, please contact us for a free consultation.
5 Beds
4.5 Baths
3,896 SqFt
SOLD DATE : 08/23/2023
Key Details
Sold Price $850,000
Property Type Single Family Home
Sub Type Single Family Detached
Listing Status Sold
Purchase Type For Sale
Square Footage 3,896 sqft
Price per Sqft $218
Subdivision The Refuge At Whitehall
MLS Listing ID 23015060
Sold Date 08/23/23
Bedrooms 5
Full Baths 4
Half Baths 1
Year Built 2017
Lot Size 0.270 Acres
Acres 0.27
Property Sub-Type Single Family Detached
Property Description
Absolute Stunning Executive Home nestled in The Refuge at Whitehall on Marsh front. Take time to sit on the beautiful full front porch before entering through the double wood doors to the amazing home within. Step inside to the expansive two story foyer with staircase and half bath. To the right you have the formal dining room that leads into the laundry room and custom kitchen that includes stainless steel appliances and a pantry with custom built-ins. The eat in kitchen is just the place to eat while having a beautiful view of the marsh. The large kitchen perfect for entertaining overlooks the family room that also allow stunning views of the marsh as well. There are custom built ins on each side of the gas fireplace and is a perfect place to feel cozy and at home. Wine nights are amust to sit on the beautiful large screen porch and take in the beauty of the marsh and the Low Country air. The Primary suite is located directly off the family room. Large spacious room with lots of natural light and doors leading to the beautiful back deck. The primary suite also offers multiple closets and custom built-ins for any shoe and handbag collection. A separate tiled shower and stunning claw foot tub are the delights of this bathroom. Upstairs you will find three more bedrooms. Two that share a jack and jill bathroom and the third bedroom has its own suite. On the main level, you will find a separate entrance between the two garages that lead to the mother in law suite with a bedroom, bathroom, large living area and a kitchenette. Access the lower back patio through the mother in law suite that is perfect for grilling. This is the perfect home that you have been looking for.
Location
State SC
County Dorchester
Area 61 - N. Chas/Summerville/Ladson-Dor
Rooms
Master Bedroom Ceiling Fan(s), Garden Tub/Shower, Multiple Closets, Outside Access, Walk-In Closet(s)
Interior
Interior Features Ceiling - Smooth, High Ceilings, Garden Tub/Shower, Kitchen Island, Walk-In Closet(s), Ceiling Fan(s), Eat-in Kitchen, Family, Entrance Foyer, In-Law Floorplan, Pantry, Separate Dining
Heating Heat Pump
Cooling Central Air
Flooring Carpet, Ceramic Tile, Wood
Fireplaces Number 1
Fireplaces Type Gas Log, Great Room, One
Laundry Electric Dryer Hookup, Washer Hookup, Laundry Room
Exterior
Exterior Feature Balcony, Lawn Irrigation, Rain Gutters
Parking Features 2 Car Garage, Garage Door Opener
Garage Spaces 2.0
Community Features Dock Facilities, Park, Trash
Utilities Available Charleston Water Service, Dominion Energy
Waterfront Description Marshfront,Waterfront - Shallow
Roof Type Asphalt
Porch Deck, Covered, Porch - Full Front, Screened
Total Parking Spaces 2
Building
Lot Description 0 - .5 Acre
Story 3
Foundation Raised
Sewer Public Sewer
Water Public
Architectural Style Traditional
Level or Stories 3 Stories
Structure Type Brick Veneer,Cement Siding
New Construction No
Schools
Elementary Schools Eagle Nest
Middle Schools River Oaks
High Schools Ft. Dorchester
Others
Acceptable Financing Cash, Conventional, FHA, VA Loan
Listing Terms Cash, Conventional, FHA, VA Loan
Financing Cash,Conventional,FHA,VA Loan
Read Less Info
Want to know what your home might be worth? Contact us for a FREE valuation!

Our team is ready to help you sell your home for the highest possible price ASAP






