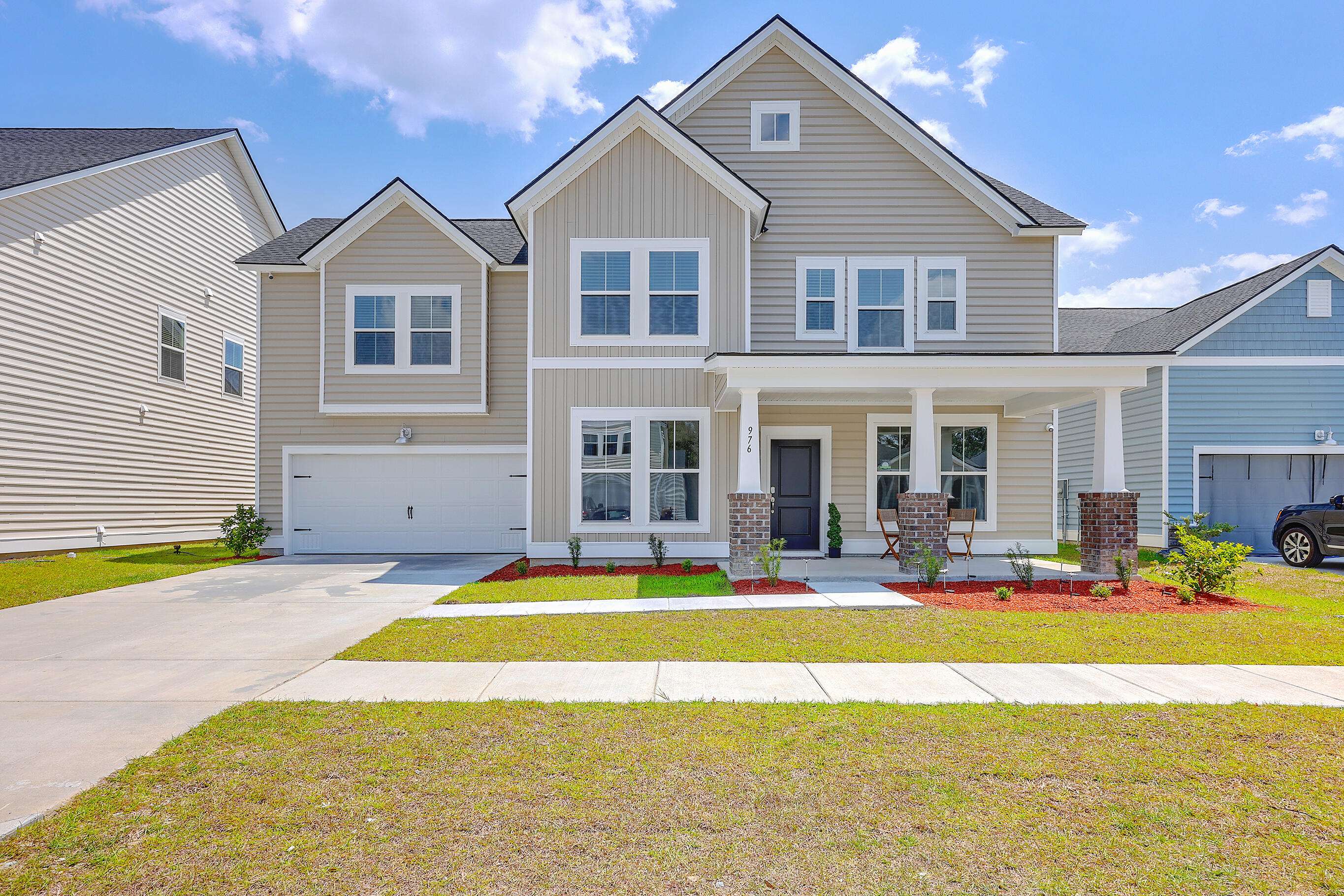Bought with Daniel Ravenel Sotheby's International Realty
$530,000
$530,000
For more information regarding the value of a property, please contact us for a free consultation.
5 Beds
5 Baths
3,476 SqFt
SOLD DATE : 08/21/2023
Key Details
Sold Price $530,000
Property Type Single Family Home
Sub Type Single Family Detached
Listing Status Sold
Purchase Type For Sale
Square Footage 3,476 sqft
Price per Sqft $152
Subdivision Summers Corner
MLS Listing ID 23010637
Sold Date 08/21/23
Bedrooms 5
Full Baths 5
Year Built 2022
Lot Size 7,405 Sqft
Acres 0.17
Property Sub-Type Single Family Detached
Property Description
Experience the ultimate luxury living in The Grayson Plan, a spacious and magnificent home located in the serene and picturesque Summers Corner. This home boasts of exceptional design and great flex spaces, perfect for those who love to entertain and relax in style.Step inside the home and be captivated by the separate dining room, large pantry, and a fully equipped kitchen with a stunning subway tile backsplash, luxurious granite countertops, and top-of-the-line stainless steel appliances including a dishwasher, gas range, and microwave. The kitchen area overlooks the great room, creating an ideal space for gatherings and entertaining.This exquisite home also features a large first-floor recreation/movie/study/extra bedroom, and a bonus room on the second floor complete with a fulThe owner's suite is a luxurious haven complete with a sitting area and a cozy gas fireplace. The owner's bath features dual, separate vanities, a tiled walk-in shower, water closet, linen, and a huge walk-in closet.
Step outside and relax on the screened-in porch and enjoy the serene and peaceful surroundings of Summers Corner. Here, you'll discover a welcome retreat from the hustle and bustle of life, with trails that take you to schools, parks, secret gardens, and Buffalo Lake. The community is designed with intention, and you'll love exploring the active outdoors from kayaking and fishing on the lake to hiking and biking clubs.
Thanks to the East Edisto Conservancy, the land in Summers Corner will retain its rural character in perpetuity. The Buffalo Lake is a beautiful spot where you can enjoy the open-air lakeside pavilion with a broad deck and grassy area, fishing dock, and a place to store and launch canoes and kayaks. It's the perfect place to gather with friends or spend some quiet time by the water's edge. Life here is an adventure, and the Summers Corner community is your gateway to the natural open spaces that extend beyond the community.
Transferable Paint Warranty with 1 free whole house re-paint
Homesite premium of $25,630
Guest suite/loft $11,805
Rec room/ Media room $23,630
Screen porch $3,525
Recess light 4x in the living area $725
3 Additional CAT 6 Cables $300
4 Wired 4K cameras + installation $3,000
Study/Guest bedroom (first floor) $3,565
Total Upgrades $61,560
Infrastructure Smart Home Design
" Eero Pro Mesh Wi-Fi
" Wi-Fi heat mapping
" Legend On Q 42" Structured Media Enclosure
Smart home Products
" Level Lock Bolt Smart
" Honeywell T6 Pro Z-Wave thermostat
" Fio by Moen Water Shut-off
" Ring Video Doorbell Pro
" Ring Door Contact Sensors
" Ring Motion Sensors
" Ring Garage Opener
Location
State SC
County Dorchester
Area 63 - Summerville/Ridgeville
Region Azalea Ridge
City Region Azalea Ridge
Rooms
Primary Bedroom Level Lower, Upper
Master Bedroom Lower, Upper Dual Masters, Multiple Closets, Sitting Room, Walk-In Closet(s)
Interior
Interior Features Ceiling - Smooth, Tray Ceiling(s), High Ceilings, Walk-In Closet(s), Bonus, Eat-in Kitchen, Family, Entrance Foyer, Media, In-Law Floorplan, Office, Pantry, Separate Dining, Study, Utility
Heating Electric, Heat Pump
Cooling Central Air
Flooring Ceramic Tile, Wood
Fireplaces Number 2
Fireplaces Type Family Room, Gas Log, Other (Use Remarks), Two
Window Features Window Treatments
Laundry Laundry Room
Exterior
Parking Features 2 Car Garage, Attached, Garage Door Opener
Garage Spaces 2.0
Fence Partial
Community Features Dog Park, Park, Pool, Trash, Walk/Jog Trails
Utilities Available Dominion Energy, Dorchester Cnty Water and Sewer Dept, Dorchester Cnty Water Auth
Waterfront Description Pond, Pond Site
Roof Type Architectural
Porch Front Porch, Screened
Total Parking Spaces 2
Building
Lot Description 0 - .5 Acre, High
Story 2
Foundation Slab
Sewer Public Sewer
Water Public
Architectural Style Traditional
Level or Stories Two
Structure Type Vinyl Siding
New Construction No
Schools
Elementary Schools Sand Hill
Middle Schools East Edisto
High Schools Ashley Ridge
Others
Acceptable Financing Any
Listing Terms Any
Financing Any
Special Listing Condition 10 Yr Warranty
Read Less Info
Want to know what your home might be worth? Contact us for a FREE valuation!

Our team is ready to help you sell your home for the highest possible price ASAP






