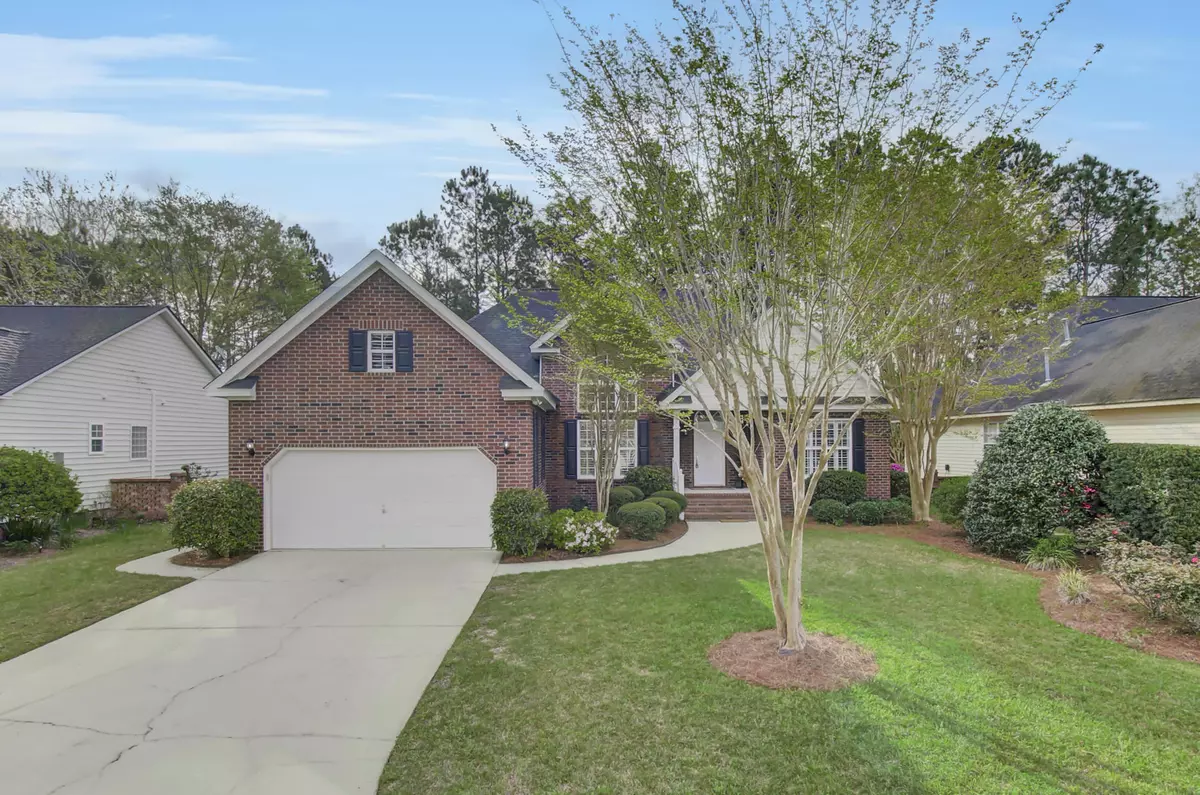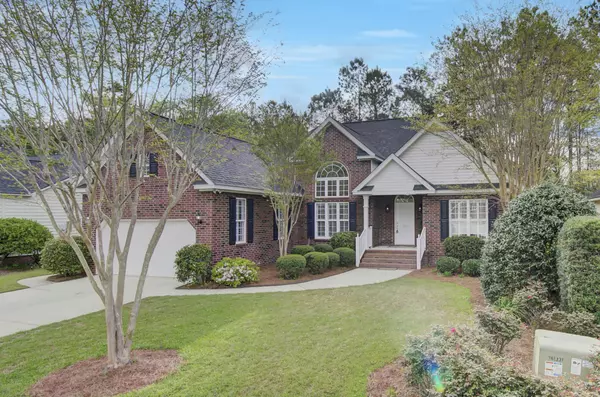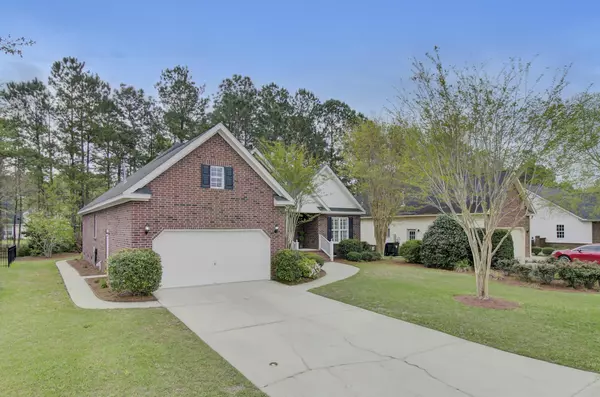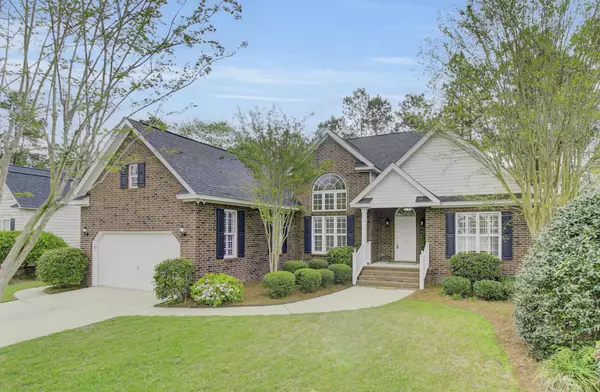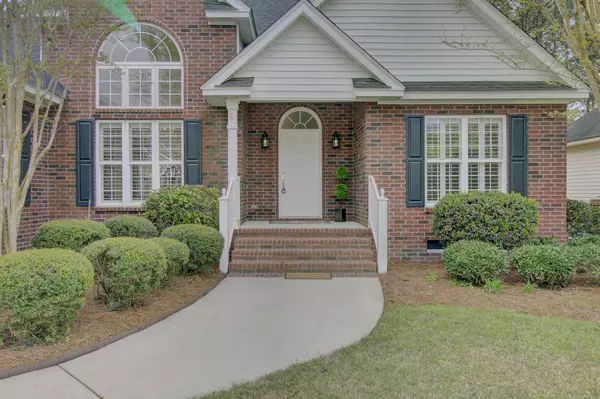Bought with The Boulevard Company, LLC
$322,000
$319,900
0.7%For more information regarding the value of a property, please contact us for a free consultation.
3 Beds
2 Baths
1,735 SqFt
SOLD DATE : 05/21/2021
Key Details
Sold Price $322,000
Property Type Single Family Home
Sub Type Single Family Detached
Listing Status Sold
Purchase Type For Sale
Square Footage 1,735 sqft
Price per Sqft $185
Subdivision Pine Forest Country Club
MLS Listing ID 21008411
Sold Date 05/21/21
Bedrooms 3
Full Baths 2
Year Built 1998
Lot Size 8,276 Sqft
Acres 0.19
Property Description
Beautiful one story brick home. This home is an open floor plan. Walking into the foyer, you will see stunning wood floors running throughout, open dinning/living room with gas fire place. The eat in kitchen has a bar for those quick meals or entertainment. Walk out to the screened porch to enjoy the wooded view while having your morning coffee. Master is on the back of the house and the two spare rooms are on the other side. The Master bath has a customized stand up shower and a dual vanity. The other bath sits between the two bedrooms. There is a mud room/laundry room. between the home and the entrance to the garage includes cabinets and sink. The entire home has been freshly painted, new carpet in the bedrooms, all doors and cabinets have been refinished.Other features of the home include a very private wooded lot, with irrigation. A bonus room upstairs that would not take much to finish off for a mans cave, bedroom with bath and possible sitting area. Ceiling fans in the home. Renovated hall bath. Gas / Electric HVAC package. Gas fire place. Large garage. Enormous amount of storage space. Spacious walk in closet in the Master Suite. This is a well priced home in a very established Golf Course Community, with access to the club house, pool and tennis courts. Most of the community is a side walk community, golf cart friendly and pet friendly.
Location
State SC
County Dorchester
Area 63 - Summerville/Ridgeville
Rooms
Primary Bedroom Level Lower
Master Bedroom Lower Ceiling Fan(s), Walk-In Closet(s)
Interior
Interior Features Ceiling - Cathedral/Vaulted, High Ceilings, Unfinished Frog, Walk-In Closet(s), Ceiling Fan(s), Eat-in Kitchen, Entrance Foyer, Living/Dining Combo, Separate Dining
Heating Heat Pump, Natural Gas
Cooling Central Air
Flooring Wood
Fireplaces Number 1
Fireplaces Type Gas Log, Living Room, One
Laundry Dryer Connection, Laundry Room
Exterior
Exterior Feature Lawn Irrigation
Garage Spaces 2.0
Community Features Club Membership Available, Golf Course, Golf Membership Available, Pool, Tennis Court(s), Trash, Walk/Jog Trails
Utilities Available Dominion Energy, Dorchester Cnty Water and Sewer Dept, Dorchester Cnty Water Auth
Roof Type Architectural
Porch Screened
Total Parking Spaces 2
Building
Lot Description 0 - .5 Acre, Wooded
Story 1
Foundation Crawl Space
Sewer Public Sewer
Water Private, Public
Architectural Style Ranch
Level or Stories One
New Construction No
Schools
Elementary Schools William Reeves Jr
Middle Schools Dubose
High Schools Summerville
Others
Financing Any
Read Less Info
Want to know what your home might be worth? Contact us for a FREE valuation!

Our team is ready to help you sell your home for the highest possible price ASAP
Get More Information


