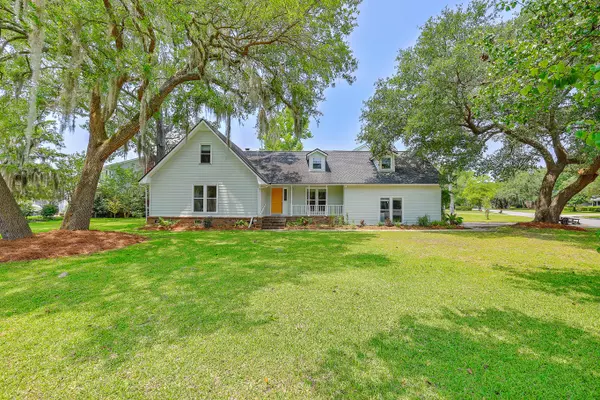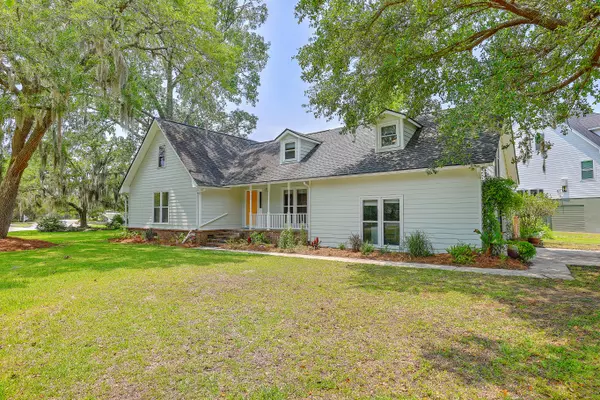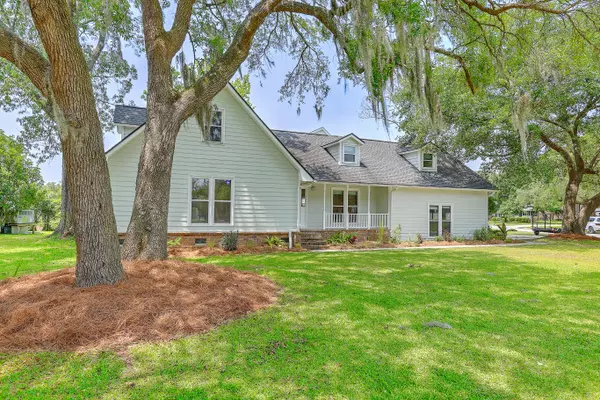Bought with AgentOwned Realty Preferred Group
$670,000
$689,900
2.9%For more information regarding the value of a property, please contact us for a free consultation.
4 Beds
3 Baths
3,033 SqFt
SOLD DATE : 08/25/2023
Key Details
Sold Price $670,000
Property Type Single Family Home
Sub Type Single Family Detached
Listing Status Sold
Purchase Type For Sale
Square Footage 3,033 sqft
Price per Sqft $220
Subdivision Sylvan Shores
MLS Listing ID 23012967
Sold Date 08/25/23
Bedrooms 4
Full Baths 3
Year Built 1984
Lot Size 0.280 Acres
Acres 0.28
Property Sub-Type Single Family Detached
Property Description
Welcome to this stunning Charleston, South Carolina retreat! Don't miss this TURN KEY property that was stylishly renovated, including new appliances, in 2018-2022! Nestled on a corner lot, this home offers picturesque views of the Stono River marshes & tidal creek, and majestic trees adorned with Spanish moss-a true Southern gem. With over 3,000 sq ft of living space, this updated 3 bed/ 3 bath home boasts a mother-in-law suite with a full kitchen! As you enter through the welcoming front porch, you'll immediately notice the attention to detail and tasteful design in this bright and airy space!The main floor showcases a cozy living room, a sitting room with a white-washed brick fireplace and access to the deck, and an updated full bath with subway tile and a walk-in tiled shower. The kitchen is a chef's dream, featuring white concrete counters, white cabinetry, a textured brick backsplash, plus tile flooring, and a gas range & SS appliances for style and functionality! The 1st floor primary suite offers a true retreat, complete with a walk-in closet featuring built-ins, and a garden tub/ shower. Upstairs, you'll find a mother-in-law suite/ apartment, boasting a full kitchen with a pantry, a sitting area, and a spacious family room that can be utilized as a recreational room or home office! A full bathroom with a walk-in shower and two carpeted bedrooms complete this level. Step into the backyard oasis, where a raised deck with a built-in pond feature awaits! Privacy fencing, a firepit, a brick patio, and beautifully landscaped surroundings create a serene environment perfect for relaxation and outdoor entertaining. Additional NEW features include a tankless water heater, energy-star appliances, HVAC, roof, and windows, ensuring modern comfort and efficiency. This community offers an array of enticing amenities, including trails along the tidal creek, boat dock access, boat ramp, kayak access, a bird sanctuary, a tennis court, and proximity to the West Ashley Greenway- making it a low country haven for nature lovers and outdoor enthusiasts! Located minutes from West Ashley, don't miss the opportunity to own this meticulously renovated property, where style, comfort, and natural beauty converge. Schedule a showing today and make this your new home today!
Location
State SC
County Charleston
Area 12 - West Of The Ashley Outside I-526
Rooms
Primary Bedroom Level Lower
Master Bedroom Lower Garden Tub/Shower, Walk-In Closet(s)
Interior
Interior Features Ceiling - Smooth, Garden Tub/Shower, Kitchen Island, Unfinished Frog, Walk-In Closet(s), Bonus, Eat-in Kitchen, Family, Formal Living, Entrance Foyer, Frog Attached, In-Law Floorplan, Other (Use Remarks), Pantry, Separate Dining, Utility
Heating Electric
Cooling Central Air
Flooring Ceramic Tile, Wood
Fireplaces Number 1
Fireplaces Type Gas Connection, Living Room, One
Window Features Some Thermal Wnd/Doors,Window Treatments,ENERGY STAR Qualified Windows
Laundry Laundry Room
Exterior
Parking Features 2 Car Garage, Attached, Garage Door Opener
Garage Spaces 2.0
Fence Partial
Community Features Boat Ramp, Dock Facilities, Other, RV/Boat Storage, Tennis Court(s), Trash, Walk/Jog Trails
Utilities Available Charleston Water Service, Dominion Energy
Waterfront Description Tidal Creek
Roof Type Architectural
Porch Deck, Patio, Front Porch
Total Parking Spaces 2
Building
Lot Description 0 - .5 Acre
Story 2
Foundation Crawl Space
Sewer Public Sewer
Water Public
Architectural Style Traditional
Level or Stories Two
Structure Type Brick,Cement Plank,Masonite
New Construction No
Schools
Elementary Schools Oakland
Middle Schools C E Williams
High Schools West Ashley
Others
Acceptable Financing Cash, Conventional, FHA, VA Loan
Listing Terms Cash, Conventional, FHA, VA Loan
Financing Cash,Conventional,FHA,VA Loan
Read Less Info
Want to know what your home might be worth? Contact us for a FREE valuation!

Our team is ready to help you sell your home for the highest possible price ASAP






