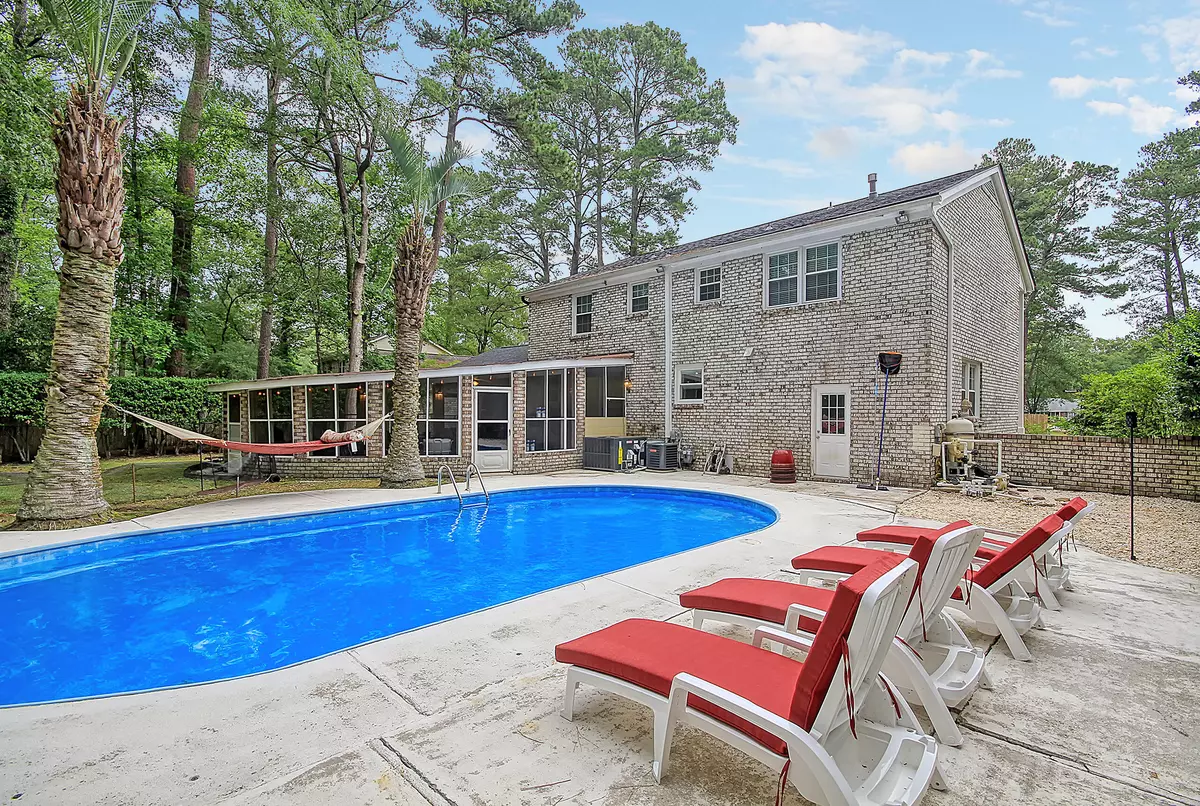Bought with Charleston GPS, LLC
$495,000
$505,000
2.0%For more information regarding the value of a property, please contact us for a free consultation.
4 Beds
2.5 Baths
2,731 SqFt
SOLD DATE : 08/25/2023
Key Details
Sold Price $495,000
Property Type Single Family Home
Sub Type Single Family Detached
Listing Status Sold
Purchase Type For Sale
Square Footage 2,731 sqft
Price per Sqft $181
Subdivision Kings Grant
MLS Listing ID 23012524
Sold Date 08/25/23
Bedrooms 4
Full Baths 2
Half Baths 1
Year Built 1970
Lot Size 0.310 Acres
Acres 0.31
Property Description
Welcome to 218 Runnymeade Lane, located in the King's Grant subdivision on the Ashley River. This beautiful riverfront community in Summerville, South Carolina, is situated in Dorchester School District 2, considered the best in the area. The neighborhood amenities include a 1/2 acre playground, multipurpose fields, walking trails, a picnic pavilion, a marina on the Ashley River with a boat launch ramp, a large jr Olympic swimming pool plus, three lighted tennis courts, a new clubhouse, and 72 acres of shaded green/open space. You are greeted with old-world charm as you approach this stately residence. As you enter, you can feel the home has a great flow.The first floor has a formal living room, dining room, eat-in kitchen, walk-in laundry room, powder room, and a second living room, all with sizable proportions. Moving upstairs, you will find four nicely sized bedrooms and a generous size owner retreat. Returning downstairs and out the rear of the home, you will find an enormous screened porch and pool that will surely be a hit for all your parties.
Additional home upgrades include windows, new HVAC systems, Hardwood floors throughout, a new kitchen, a newer roof, and all copper water lines replaced with pex.
Location
State SC
County Dorchester
Area 61 - N. Chas/Summerville/Ladson-Dor
Rooms
Primary Bedroom Level Upper
Master Bedroom Upper Ceiling Fan(s), Garden Tub/Shower, Walk-In Closet(s)
Interior
Interior Features Beamed Ceilings, Ceiling - Smooth, Garden Tub/Shower, Walk-In Closet(s), Eat-in Kitchen, Family, Formal Living, Entrance Foyer, Pantry, Separate Dining, Utility
Heating Heat Pump
Cooling Central Air
Flooring Wood
Fireplaces Number 1
Fireplaces Type Family Room, One
Laundry Laundry Room
Exterior
Exterior Feature Balcony
Garage Spaces 2.0
Fence Brick, Fence - Metal Enclosed
Pool In Ground
Community Features Clubhouse, Pool, Tennis Court(s), Trash
Utilities Available Dominion Energy, Dorchester Cnty Water and Sewer Dept
Roof Type Architectural
Porch Covered, Front Porch
Total Parking Spaces 2
Private Pool true
Building
Lot Description .5 - 1 Acre, High, Interior Lot, Level
Story 2
Foundation Crawl Space
Sewer Public Sewer
Water Public
Architectural Style Traditional
Level or Stories Two
New Construction No
Schools
Elementary Schools Oakbrook
Middle Schools River Oaks
High Schools Ft. Dorchester
Others
Financing Cash, Conventional, FHA, VA Loan
Read Less Info
Want to know what your home might be worth? Contact us for a FREE valuation!

Our team is ready to help you sell your home for the highest possible price ASAP
Get More Information







