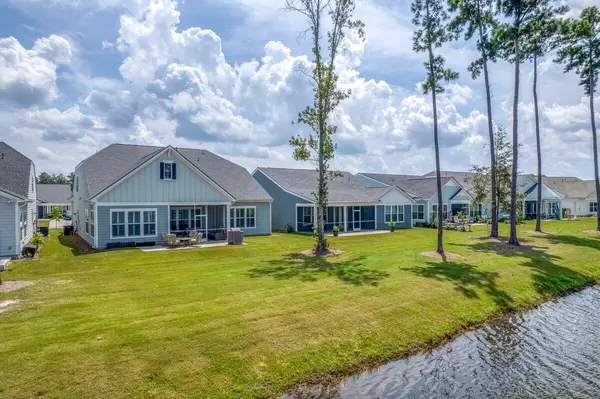Bought with ChuckTown Homes Powered By Keller Williams
$779,000
$779,000
For more information regarding the value of a property, please contact us for a free consultation.
3 Beds
3.5 Baths
3,505 SqFt
SOLD DATE : 10/30/2023
Key Details
Sold Price $779,000
Property Type Single Family Home
Sub Type Single Family Detached
Listing Status Sold
Purchase Type For Sale
Square Footage 3,505 sqft
Price per Sqft $222
Subdivision Cane Bay Plantation
MLS Listing ID 23018801
Sold Date 10/30/23
Bedrooms 3
Full Baths 3
Half Baths 1
HOA Y/N No
Year Built 2021
Lot Size 9,583 Sqft
Acres 0.22
Property Sub-Type Single Family Detached
Property Description
Welcome home to 351 Tupelo Lake Drive! Experience luxurious living in Summerville's Premier 55+ Active Adult Community, Four Seasons. This pristine LAKEFRONT Lot has views as captivating as the home itself. The highly sought after San Sebastian Loft floorplan on the lake can be hard to come by, but you've found a gem right here! The shaker and stone accented entryway welcomes you into the Grand Foyer, boasting 10-foot ceilings and LVP flooring, which carry throughout the first floor. A Guest Bedroom with En-Suite Bath, and Powder Room are tucked away off the foyer for privacy. Glass-paned French doors open to the Study off the Foyer. Coming into the main living space, you'll notice the upgraded tray ceilings, and custom plantation shutters in the Living Room and Dining Area,which continue throughout the home. And the Garage itself is a Must-See with a separate 2-car and 1-car garage, perfect for that classic car or golf cart!
Get ready to fire up the gas range and cook in the chef's dream kitchen! The Gourmet Kitchen and Wet Bar shine with gorgeous quartz countertops, white cabinetry, lattice glass-paned accent cabinets, and stainless steel appliances, including a double oven, built-in microwave, and refrigerator. ALL APPLIANCES CONVEY! Matching custom white cabinetry and quartz countertops, as well as built-in sink and washer and gas dryer are found in the upgraded Laundry Room. The Drop Zone features custom gray cabinetry, coat hooks, counter space & additional storage space. Speaking of storage...this home has storage galore: multiple linen closets, coat closets, walk-in closets, and a huge walk-in storage space off the loft area. Plus, EVERY closet has been outfitted with custom storage by Tailored Closet.
The spacious Master Bedroom overlooks the lake and has upgraded windows, tray ceiling, and an additional sitting area. Step into the luxurious spa-like Master Bathroom with double vanities, frameless glass door walk-in shower with dual shower heads and bench, and relaxing garden soaking tub. Through the Master Bathroom you'll find the spectacular Master Closet, showcasing custom storage wall-to-wall. The upstairs loft leads you to another full bathroom & bedroom. All Bedrooms, Study, Living Room, Sitting Room, and Patio have upgraded custom ceiling fans that convey. The screened Outdoor Patio overlooking the Lake is a favorite spot to relax any time of day. Step out onto the extended concrete patio with plenty of room for grilling, chilling & enjoying the expansive water view.
In Four Seasons you will never be bored, as this is the only Active Adult Community in the area that is built around a 300-acre lake with its own private boat dock! Other amazing amenities include an indoor and outdoor pool, fitness center, dog park, bocce, pickleball, tennis courts, a kayak launch and so much more! There is also a packed monthly events calendar and Full-time Lifestyle Director. Once you move to the Four Seasons, you will never want to leave! And this home is the perfect way to retire in LUXURY!
Location
State SC
County Berkeley
Area 74 - Summerville, Ladson, Berkeley Cty
Region Four Seasons
City Region Four Seasons
Rooms
Primary Bedroom Level Lower
Master Bedroom Lower Ceiling Fan(s), Garden Tub/Shower, Walk-In Closet(s)
Interior
Interior Features Ceiling - Cathedral/Vaulted, Ceiling - Smooth, Tray Ceiling(s), High Ceilings, Garden Tub/Shower, Kitchen Island, Walk-In Closet(s), Wet Bar, Ceiling Fan(s), Bonus, Eat-in Kitchen, Family, Formal Living, Entrance Foyer, Great, Living/Dining Combo, Loft, Media, Office, Pantry, Study, Sun, Utility
Heating Natural Gas
Cooling Central Air
Flooring Ceramic Tile
Fireplaces Number 1
Fireplaces Type Family Room, Great Room, One
Window Features Window Treatments
Laundry Laundry Room
Exterior
Exterior Feature Lawn Irrigation
Parking Features 3 Car Garage, Garage Door Opener
Garage Spaces 3.0
Community Features Clubhouse, Dock Facilities, Dog Park, Fitness Center, Gated, Lawn Maint Incl, Park, Pool, Security, Tennis Court(s), Trash, Walk/Jog Trails
Utilities Available BCW & SA, Berkeley Elect Co-Op, Dominion Energy
Waterfront Description Lake Privileges,Lake Front
Roof Type Architectural,Asphalt
Accessibility Handicapped Equipped
Handicap Access Handicapped Equipped
Porch Patio, Covered, Screened
Total Parking Spaces 3
Building
Lot Description 0 - .5 Acre, Level
Story 2
Foundation Slab
Sewer Public Sewer
Water Public
Architectural Style Craftsman, Ranch, Traditional
Level or Stories One and One Half, Two
Structure Type Cement Plank
New Construction No
Schools
Elementary Schools Cane Bay
Middle Schools Cane Bay
High Schools Cane Bay High School
Others
Acceptable Financing Any, Cash, Conventional
Listing Terms Any, Cash, Conventional
Financing Any,Cash,Conventional
Special Listing Condition 55+ Community
Read Less Info
Want to know what your home might be worth? Contact us for a FREE valuation!

Our team is ready to help you sell your home for the highest possible price ASAP
Get More Information







