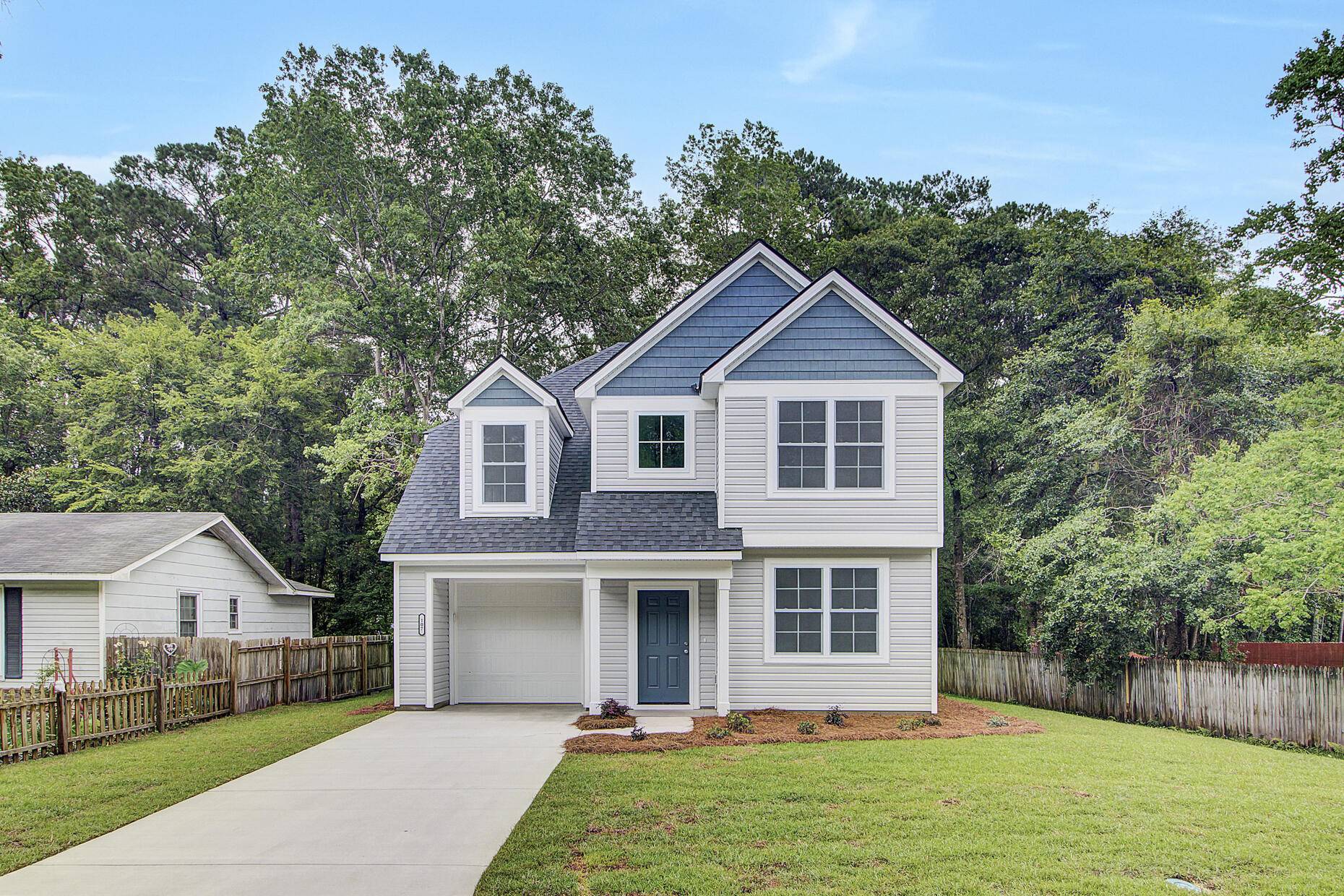Bought with Brand Name Real Estate
$344,000
$339,000
1.5%For more information regarding the value of a property, please contact us for a free consultation.
4 Beds
2.5 Baths
1,687 SqFt
SOLD DATE : 08/28/2023
Key Details
Sold Price $344,000
Property Type Single Family Home
Sub Type Single Family Detached
Listing Status Sold
Purchase Type For Sale
Square Footage 1,687 sqft
Price per Sqft $203
Subdivision Warington
MLS Listing ID 23014702
Sold Date 08/28/23
Bedrooms 4
Full Baths 2
Half Baths 1
Year Built 2023
Lot Size 7,405 Sqft
Acres 0.17
Property Sub-Type Single Family Detached
Property Description
Welcome to 107 Lipman St, a brand-new construction home that exudes modern luxury and convenience. This stunning property features 4 bedrooms and 2.5 bathrooms, spread over a generous 1687 square feet of living space. As you enter the home, you'll immediately notice the high-quality finishes that have been used throughout the property. The open concept living area features sleek modern flooring and plenty of natural light. The living room is spacious and inviting, perfect for family time or entertaining guests. The modern kitchen is equipped with stainless steel appliances, and gorgeous granite countertops, and an oversized island with plenty of storage and seating space. This is the perfect place for preparing meals or gathering with loved ones.The master bedroom is a true retreat, with its large size and plenty of natural light. The en-suite bathroom boasts a large walk-in closet, with a second located in the bedroom. This property's location is also a standout feature. Situated in the award-winning Dorchester II school district, just a short three minutes to all downtown Summerville has to offer located in a non-HOA setting
In addition to the beautiful interior of this property, the exterior offers ample space to enjoy warm summer nights, or cool fall evenings. The back patio offers area for grilling or just relaxing. Schedule you're showing today!!
Location
State SC
County Dorchester
Area 63 - Summerville/Ridgeville
Rooms
Primary Bedroom Level Upper
Master Bedroom Upper Ceiling Fan(s), Multiple Closets, Walk-In Closet(s)
Interior
Interior Features Ceiling - Smooth, High Ceilings, Kitchen Island, Walk-In Closet(s), Ceiling Fan(s), Family, Living/Dining Combo, Pantry
Heating Electric
Cooling Central Air
Flooring Vinyl
Laundry Laundry Room
Exterior
Parking Features 1 Car Garage, Garage Door Opener
Garage Spaces 1.0
Utilities Available Dominion Energy, Summerville CPW
Roof Type Architectural
Porch Covered, Front Porch
Total Parking Spaces 1
Building
Story 2
Foundation Slab
Sewer Public Sewer
Water Public
Architectural Style Traditional
Level or Stories Two
Structure Type Vinyl Siding
New Construction Yes
Schools
Elementary Schools Summerville
Middle Schools Alston
High Schools Summerville
Others
Acceptable Financing Any
Listing Terms Any
Financing Any
Read Less Info
Want to know what your home might be worth? Contact us for a FREE valuation!

Our team is ready to help you sell your home for the highest possible price ASAP






