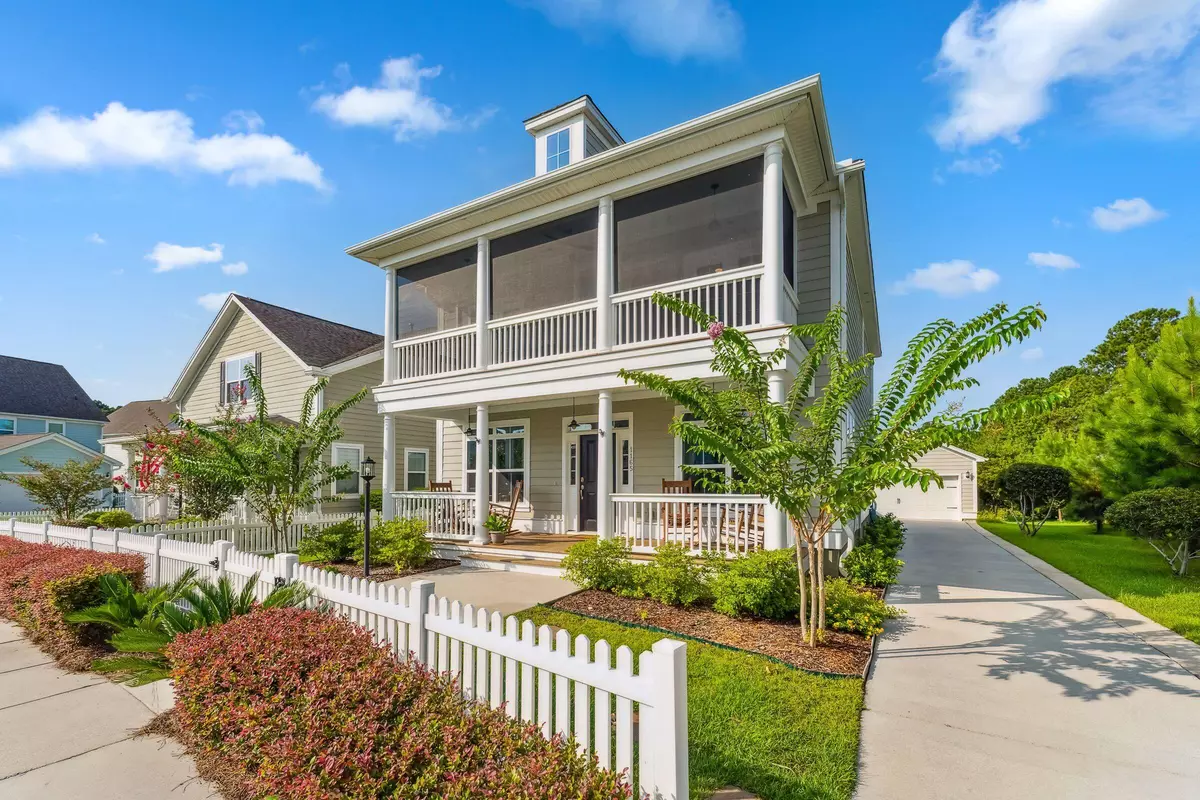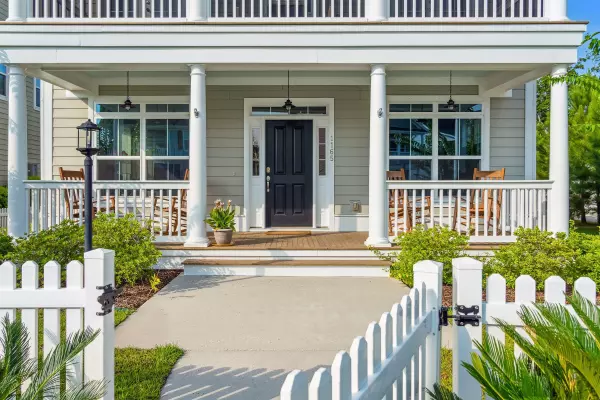Bought with Harbourtowne Real Estate
$805,000
$825,000
2.4%For more information regarding the value of a property, please contact us for a free consultation.
4 Beds
3 Baths
2,520 SqFt
SOLD DATE : 09/29/2023
Key Details
Sold Price $805,000
Property Type Single Family Home
Sub Type Single Family Detached
Listing Status Sold
Purchase Type For Sale
Square Footage 2,520 sqft
Price per Sqft $319
Subdivision Park West
MLS Listing ID 23018283
Sold Date 09/29/23
Bedrooms 4
Full Baths 3
Year Built 2016
Lot Size 7,405 Sqft
Acres 0.17
Property Description
On entering this immaculate 4-bed, 3-full bath, light and airy home, you will be struck by the sightlines starting in the large foyer and extending through the family room to the pond at the edge of the yard. The ground floor consists of an office, dining room, and gourmet stainless kitchen w two ovens, a pot filler, and a gas range w an island that overlooks the family room. Also on the ground floor is a bedroom w a full bath adjacent. On the second floor is the large primary suite w a tray ceiling, a large en suite bath w a garden tub, separate shower, and an oversized walk-in closet. Upstairs there are 2 additional large bedrooms separated by a Jack and Jill bathroom. The laundry room w a utility sink is off the landing.Both bedrooms facing the front of the home have French doors leading to the screened-in upper front porch. The entire home has either wood or tile flooring including walk-in closets, w crown molding in the dining room, kitchen, family room, hall, and stairs which like the dining room are also custom trimmed. The living room and all bedrooms have ceiling fans, as do the second floor and rear screened porches. The entire home is wired for cable w three outlets, as well as fiber broadband w Cat 5 wired outlets in the major rooms. Future owners will also benefit from a full home water filtration system, a driveway w an additional paved area, and a detached double garage w a utility sink. There is a natural gas line installed in the rear of the home, as well as the main living space.
Stores and restaurants, two pools, tennis courts, playground, rec center, sports fields and walking trails are within walking distance. Short drive to beach, downtown Charleston and the airport. An in-person viewing of this property is a must!
Location
State SC
County Charleston
Area 41 - Mt Pleasant N Of Iop Connector
Region The Abbey
City Region The Abbey
Rooms
Primary Bedroom Level Upper
Master Bedroom Upper Garden Tub/Shower, Outside Access, Walk-In Closet(s)
Interior
Interior Features Ceiling - Smooth, Tray Ceiling(s), High Ceilings, Garden Tub/Shower, Walk-In Closet(s), Ceiling Fan(s), Family, Entrance Foyer, Office
Heating Natural Gas
Cooling Central Air
Flooring Ceramic Tile, Laminate, Wood
Laundry Laundry Room
Exterior
Exterior Feature Balcony, Lighting
Garage Spaces 2.0
Community Features Club Membership Available, Park, Pool, Tennis Court(s), Trash, Walk/Jog Trails
Utilities Available Dominion Energy, Mt. P. W/S Comm
Waterfront Description Pond
Roof Type Architectural
Porch Patio, Covered, Front Porch, Screened
Total Parking Spaces 2
Building
Story 2
Foundation Raised Slab
Sewer Public Sewer
Water Public
Architectural Style Charleston Single
Level or Stories Two
New Construction No
Schools
Elementary Schools Laurel Hill
Middle Schools Cario
High Schools Wando
Others
Financing Cash,Conventional
Read Less Info
Want to know what your home might be worth? Contact us for a FREE valuation!

Our team is ready to help you sell your home for the highest possible price ASAP






