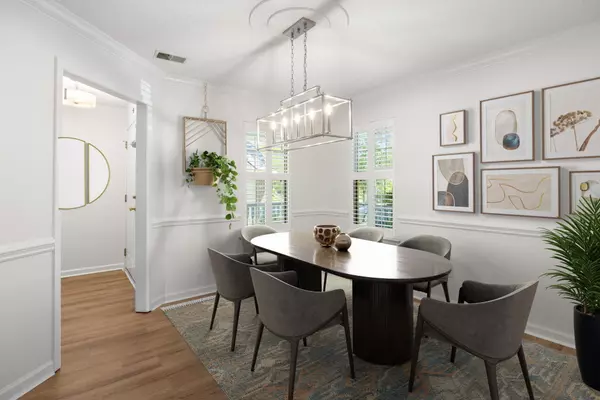Bought with Anchor Line Realty LLC
$580,000
$575,000
0.9%For more information regarding the value of a property, please contact us for a free consultation.
3 Beds
2.5 Baths
1,896 SqFt
SOLD DATE : 08/22/2023
Key Details
Sold Price $580,000
Property Type Single Family Home
Sub Type Single Family Detached
Listing Status Sold
Purchase Type For Sale
Square Footage 1,896 sqft
Price per Sqft $305
Subdivision Seaside Plantation
MLS Listing ID 23016084
Sold Date 08/22/23
Bedrooms 3
Full Baths 2
Half Baths 1
Year Built 2001
Lot Size 8,712 Sqft
Acres 0.2
Property Sub-Type Single Family Detached
Property Description
HOME SWEETHOME!!!703 MAJESTIC OAKS!Multiple recent upgrades to house, large lot, mature trees, community boat ramp and dock in this quiet neighborhood = Home Sweet Home!This home has new white cabinets in the kitchen, and fresh white paint in the living room, dining room, kitchen and primary bedroom. New Laminated Vinyl Plank flooring is throughout the first floor. To enhance the ambiance, new carpeting brightens the staircase and second floor. For a touch of class, light fixtures are new in the dining room, kitchen, powder room, hall bathroom, and bedroom. Drive time is only 5 minutes to Folly Beach and 10 minutes to Downtown Charleston and I-26. Come home to the Jim Island!Home Sweet Home!!!!FEATURES:1,915SF from taxes,1896SF from previous listingHome Sweet Home!
703 MAJESTIC OAKS
James Island in Seaside
FEATURES:
1,915 from taxes, 1896 from previous listing. To be satisfied, Buyer to measure.
3 bedrooms-upstairs
2.5 baths
New white Kitchen cabinets
New Luxury Vinyl Plank flooring on first floor
New carpeting on staircase, hallway and bedrooms upstairs
New white paint on first floor
New Light fixtures in the Great/Family Room, Dining Room, Kitchen, Foyer, Hallway, Guest bedroom, and Primary Bedroom alcove
Primary Suite freshly painted white bedroom; bathroom with large soaking tub, dual sinks, walk-in closet
Spacious Great Room with a fireplace, fan, built-in display and bookcase, freshly painted white
Kitchen with dining area, granite counter tops, new white cabinets, new light fixtures for dinning and work areas
Dining Room with a stylish new chandelier
Foyer and hallway with attractive new light fixture
New exterior light fixtures on garage and front park
Screen porch
Large backyard
Wooden fence enclosing back yard
Mature trees on property
Location
State SC
County Charleston
Area 21 - James Island
Rooms
Primary Bedroom Level Upper
Master Bedroom Upper Ceiling Fan(s), Garden Tub/Shower, Walk-In Closet(s)
Interior
Interior Features Ceiling - Cathedral/Vaulted, Ceiling Fan(s), Eat-in Kitchen, Family, Separate Dining
Heating Forced Air
Cooling Central Air
Flooring Laminate
Fireplaces Number 1
Fireplaces Type Family Room, One
Exterior
Parking Features 2 Car Garage
Garage Spaces 2.0
Fence Fence - Wooden Enclosed
Community Features Boat Ramp, Trash
Utilities Available Charleston Water Service, Dominion Energy
Porch Front Porch, Screened
Total Parking Spaces 2
Building
Story 2
Foundation Raised Slab
Sewer Public Sewer
Water Public
Architectural Style Traditional
Level or Stories Two
Structure Type Vinyl Siding
New Construction No
Schools
Elementary Schools James Island
Middle Schools Camp Road
High Schools James Island Charter
Others
Acceptable Financing Cash, Conventional
Listing Terms Cash, Conventional
Financing Cash, Conventional
Read Less Info
Want to know what your home might be worth? Contact us for a FREE valuation!

Our team is ready to help you sell your home for the highest possible price ASAP






