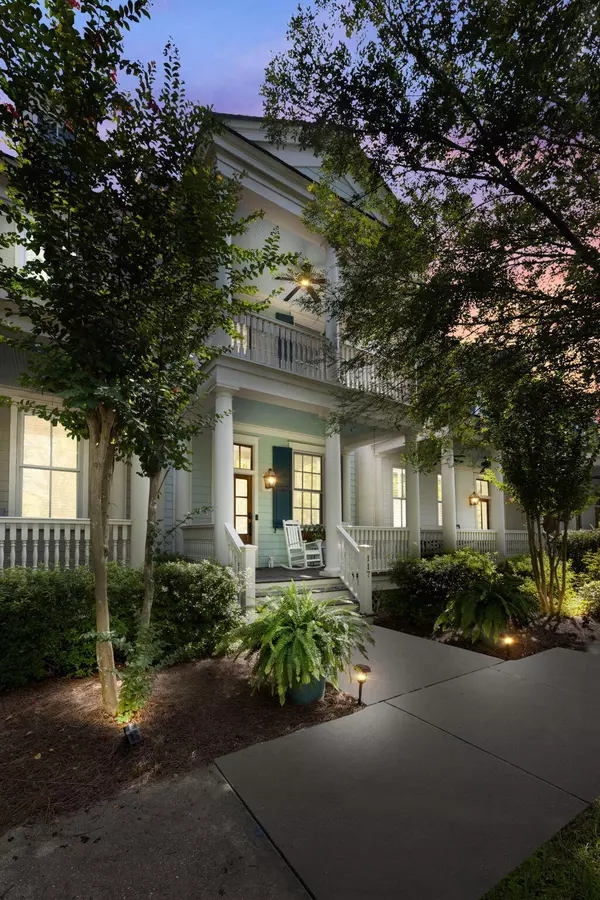Bought with Coastal House Realty, LLC
$360,000
$350,000
2.9%For more information regarding the value of a property, please contact us for a free consultation.
2 Beds
2.5 Baths
1,856 SqFt
SOLD DATE : 09/28/2023
Key Details
Sold Price $360,000
Property Type Single Family Home
Sub Type Single Family Attached
Listing Status Sold
Purchase Type For Sale
Square Footage 1,856 sqft
Price per Sqft $193
Subdivision Daniels Orchard
MLS Listing ID 23019440
Sold Date 09/28/23
Bedrooms 2
Full Baths 2
Half Baths 1
Year Built 2008
Lot Size 2,178 Sqft
Acres 0.05
Property Description
Welcome to this exquisite residence nestled in the sought-after Daniels Orchard neighborhood. This 2-bedroom, 2.5-bathroom home boasts a wealth of premium features. As you approach, you'll be charmed by the expansive front porch adorned with elegant gas lanterns, fully functional raised panel shutters, and meticulously landscaped surroundings, all complemented by a one-car detached garage.Step inside, and you'll be greeted by 10-foot ceilings on the first floor and 9-foot ceilings on the second floor, creating an open and airy ambiance. Antique heart pine flooring, measuring 5 inches, graces the foyer, living room, dining room, kitchen, hallway, stairs, and powder room, adding timeless charm throughout.The gourmet kitchen is a culinary dream, showcasing grante countertops and top-of-the-line stainless-steel Whirlpool appliances. Exquisite crown molding and oil-rubbed bronze door hardware add a touch of sophistication. The master bathroom features porcelain tiles and a granite countertop, enhancing the feeling of luxury.
Entertainment enthusiasts will appreciate the open great room prewired for 5.1 surround sound. The kitchen offers ample storage, with an island boasting cabinets on both sides. Adjacent, you'll find a delightful breakfast area.
Step outside to the large screened-in porch, offering a tranquil view of the courtyard. The generously sized master bedroom boasts a spacious walk-in closet and a private balcony with a serene wooded backdrop for added privacy.
This home is thoughtfully constructed with double walls and Rockwell sound insulation, minimizing external noise and ensuring a peaceful living environment. There's a multitude of additional features waiting to be discovered. Don't miss out - schedule your appointment to tour this remarkable home today.
Location
State SC
County Dorchester
Area 63 - Summerville/Ridgeville
Rooms
Primary Bedroom Level Upper
Master Bedroom Upper Ceiling Fan(s), Walk-In Closet(s)
Interior
Interior Features Ceiling - Smooth, High Ceilings, Ceiling Fan(s), Eat-in Kitchen, Entrance Foyer, Pantry, Separate Dining
Heating Electric, Forced Air, Heat Pump
Cooling Central Air
Flooring Ceramic Tile, Wood
Fireplaces Type Gas Log, Great Room
Laundry Laundry Room
Exterior
Exterior Feature Balcony, Lawn Irrigation
Garage Spaces 1.0
Fence Fence - Wooden Enclosed
Community Features Trash, Walk/Jog Trails
Utilities Available Dominion Energy, Dorchester Cnty Water and Sewer Dept
Roof Type Architectural
Porch Front Porch, Screened
Total Parking Spaces 1
Building
Lot Description Wooded
Story 2
Foundation Raised Slab
Sewer Public Sewer
Water Public
Level or Stories Two
New Construction No
Schools
Elementary Schools Summerville
Middle Schools Alston
High Schools Summerville
Others
Financing Cash,Conventional,FHA,VA Loan
Read Less Info
Want to know what your home might be worth? Contact us for a FREE valuation!

Our team is ready to help you sell your home for the highest possible price ASAP
Get More Information







