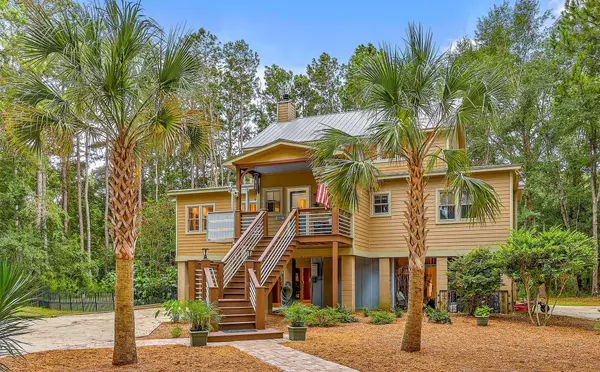Bought with Carolina One Real Estate
$950,000
$975,000
2.6%For more information regarding the value of a property, please contact us for a free consultation.
3 Beds
2 Baths
2,542 SqFt
SOLD DATE : 10/05/2023
Key Details
Sold Price $950,000
Property Type Single Family Home
Sub Type Single Family Detached
Listing Status Sold
Purchase Type For Sale
Square Footage 2,542 sqft
Price per Sqft $373
Subdivision Romain Retreat
MLS Listing ID 23017912
Sold Date 10/05/23
Bedrooms 3
Full Baths 2
Year Built 1999
Lot Size 2.900 Acres
Acres 2.9
Property Sub-Type Single Family Detached
Property Description
Charming Coastal Cottage style home nestled in the woods - in a private, gated community! Custom built home with design emphasis on open air living and sustainability. High windows surround the 2nd floor loft - perfect bonus space for office/game room/workout room - providing cross ventilation and natural light throughout the main living areas. All interior doors are reclaimed and unique, including two sets of dramatic arched doors in the living room & dining room that lead to a huge wrap around screened porch. All three bedrooms on Main floor - Master Bedroom has gorgeous view of the backyard and adjoins the screened porch. As featured in Charleston Home Magazine, the original kitchen boasts a genuine 'Boos' island bar, built in wine rack, & new stainless 4-door fridge. Beautifullyremodeled main bathroom. Tucked beneath the house with a 2-car carport you'll find multiple work/play areas including a She-Shed and a work room, plus covered seating areas created with brick pavers. Large dog friendly fenced backyard with firepit. New exterior Veranda'vator cargo lift installed. Sellers will even throw in the golf cart with the right offer!
Romain Retreat is a gated community surrounded by Francis Marion National Forest and Cape Romain National Wildlife Refuge with a private boat ramp on Bull's Bay (you can be on the Atlantic Ocean in minutes!), floating dock & gazebo for small gatherings, and a screened clubhouse for entertaining large groups - all this and only 8 miles to Costco and 20 miles to CHS airport.
Location
State SC
County Charleston
Area 47 - Awendaw/Mcclellanville
Rooms
Primary Bedroom Level Lower
Master Bedroom Lower Outside Access, Walk-In Closet(s)
Interior
Interior Features Ceiling - Cathedral/Vaulted, Ceiling - Smooth, High Ceilings, Great, Living/Dining Combo, Loft, Pantry, Utility
Heating Forced Air
Cooling Central Air
Flooring Laminate, Wood
Fireplaces Number 1
Fireplaces Type Gas Log, Great Room, One
Window Features Window Treatments - Some
Laundry Laundry Room
Exterior
Parking Features 3 Car Carport, Attached, Other (Use Remarks)
Fence Partial
Community Features Boat Ramp, Dock Facilities, Gated, Horses OK
Utilities Available Berkeley Elect Co-Op
Roof Type Metal
Porch Front Porch, Screened
Total Parking Spaces 3
Building
Lot Description 2 - 5 Acres, Level, Wooded
Story 2
Foundation Raised
Sewer Septic Tank
Water Well
Architectural Style Cottage, Traditional
Level or Stories One and One Half
Structure Type Cement Plank
New Construction No
Schools
Elementary Schools St. James - Santee
Middle Schools St. James - Santee
High Schools Wando
Others
Acceptable Financing Any
Listing Terms Any
Financing Any
Special Listing Condition Flood Insurance, Homeowner Prot Plan
Read Less Info
Want to know what your home might be worth? Contact us for a FREE valuation!

Our team is ready to help you sell your home for the highest possible price ASAP






