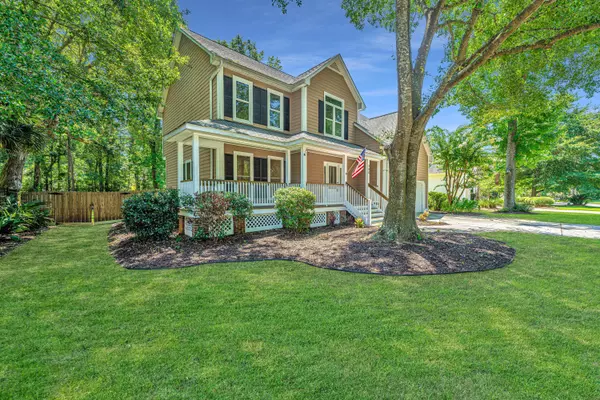Bought with AgentOwned Realty Charleston Group
$877,500
$899,900
2.5%For more information regarding the value of a property, please contact us for a free consultation.
4 Beds
2.5 Baths
2,490 SqFt
SOLD DATE : 08/24/2023
Key Details
Sold Price $877,500
Property Type Single Family Home
Sub Type Single Family Detached
Listing Status Sold
Purchase Type For Sale
Square Footage 2,490 sqft
Price per Sqft $352
Subdivision Longpoint
MLS Listing ID 23015822
Sold Date 08/24/23
Bedrooms 4
Full Baths 2
Half Baths 1
Year Built 1992
Lot Size 10,454 Sqft
Acres 0.24
Property Description
Newly renovated Longpoint home close to highways, stores, restaurants and Palmetto County Park. This 4 bedroom and 2.5 bath home has all new LVP flooring throughout, freshly painted, new baseboards and trim, new bathrooms and new kitchen. Bathrooms have beautiful vanities and newly tiled shower and bath. Kitchen features new stainless Samsung appliances, Quartz countertops and porcelain sink. Elegant lighting fixtures and ceiling fans. Main living area has lovely marble surround fireplace and vaulted ceilings. Crawl space has new spray foam insulation. Dining Room chandelier to convey with full price offer or better. This home is as close to NEW as you can get in this area. HVAC is 2008 and 2011. Roof approximately 10 yrs.Lovely back porch and large backyard with wood privacy fence.Primary bathroom shower will have glass enclosure installed (on order), tankless water heater being installed and home will be pressure washed this week and floors cleaned.
Neighborhood amenities are: pool, play park, volleyball court, basketball, 2 tennis courts and lots of field space to play ball and picnic...and just down the street from this property.
A $2500 Lender Credit is available and will be applied towards the buyer's closing costs and pre-paids if the buyer chooses to use the seller's preferred lender. This credit is in addition to any negotiated seller concessions.
Location
State SC
County Charleston
Area 42 - Mt Pleasant S Of Iop Connector
Rooms
Primary Bedroom Level Upper
Master Bedroom Upper Ceiling Fan(s), Walk-In Closet(s)
Interior
Interior Features Ceiling - Cathedral/Vaulted, Ceiling - Smooth, Tray Ceiling(s), Kitchen Island, Walk-In Closet(s), Eat-in Kitchen, Family, Formal Living, Pantry, Separate Dining
Heating Heat Pump
Cooling Central Air
Flooring Ceramic Tile
Fireplaces Number 1
Fireplaces Type Family Room, One, Wood Burning
Laundry Laundry Room
Exterior
Garage Spaces 2.0
Fence Privacy, Fence - Wooden Enclosed
Community Features Clubhouse, Park, Pool, Tennis Court(s), Walk/Jog Trails
Utilities Available Dominion Energy, Mt. P. W/S Comm
Roof Type Architectural
Porch Deck, Front Porch, Screened
Total Parking Spaces 2
Building
Lot Description 0 - .5 Acre
Story 2
Foundation Crawl Space
Sewer Public Sewer
Water Public
Architectural Style Traditional
Level or Stories Two
New Construction No
Schools
Elementary Schools Belle Hall
Middle Schools Laing
High Schools Lucy Beckham
Others
Financing Any
Read Less Info
Want to know what your home might be worth? Contact us for a FREE valuation!

Our team is ready to help you sell your home for the highest possible price ASAP
Get More Information







