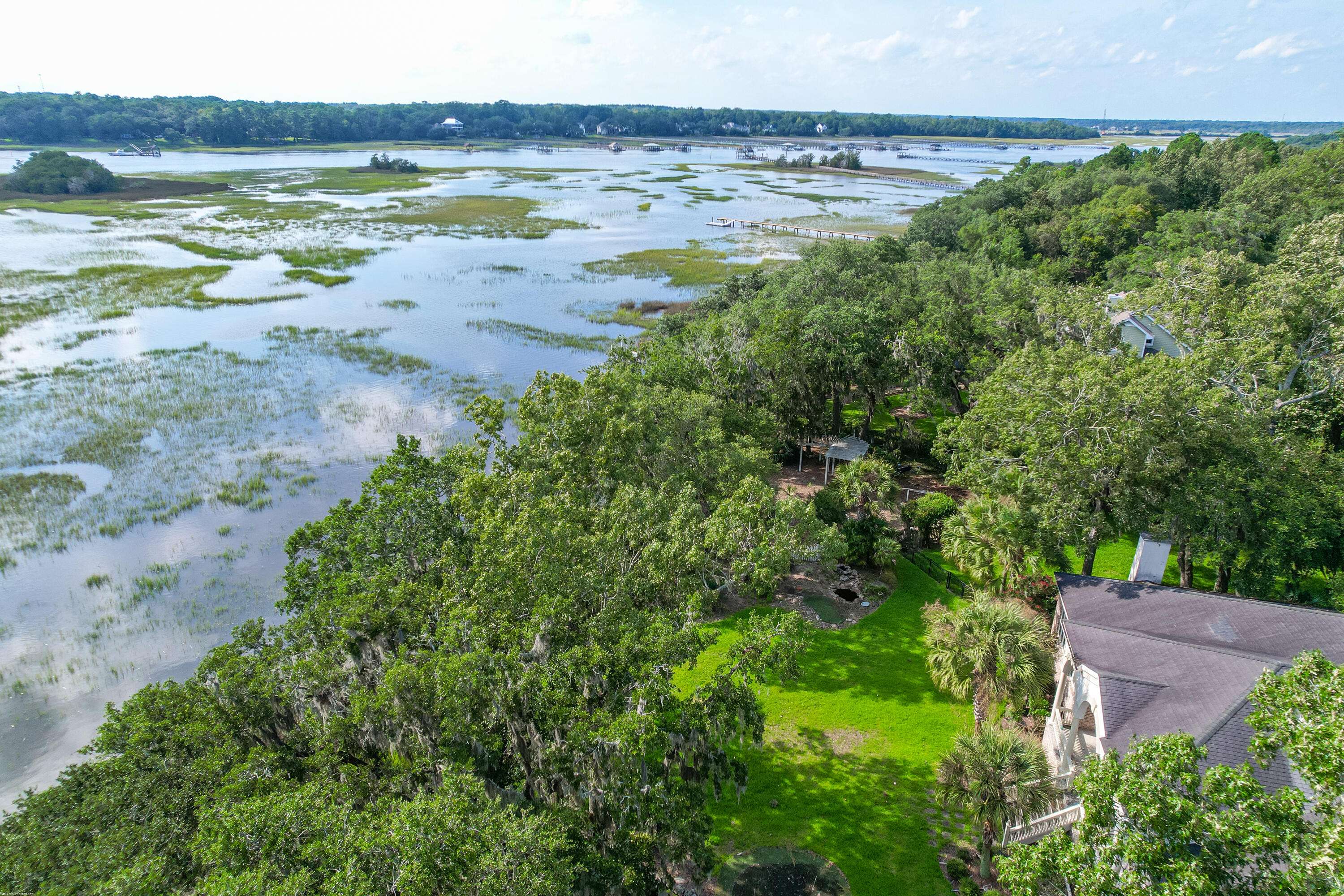Bought with Akers Ellis Real Estate LLC
$1,125,000
$1,295,000
13.1%For more information regarding the value of a property, please contact us for a free consultation.
4 Beds
3.5 Baths
4,249 SqFt
SOLD DATE : 10/10/2023
Key Details
Sold Price $1,125,000
Property Type Single Family Home
Sub Type Single Family Detached
Listing Status Sold
Purchase Type For Sale
Square Footage 4,249 sqft
Price per Sqft $264
Subdivision Gift Plantation
MLS Listing ID 23018302
Sold Date 10/10/23
Bedrooms 4
Full Baths 3
Half Baths 1
Year Built 1998
Lot Size 1.220 Acres
Acres 1.22
Property Sub-Type Single Family Detached
Property Description
Welcome to 4036 Gift Blvd! Located in the sought after Gift Plantation community this stunning waterfront property is situated on a private, 1.22 acre lot and offers sweeping views of the intercoastal waterway. The home has an open floor plan with soaring ceilings, a large kitchen, huge first floor primary suite, formal dining and living rooms, private study, oversized FROG with a full bathroom and a 2 car garage. Gift Plantation offers its residents an abundance of amenities including a pool, tennis courts, community dock and club house.
Location
State SC
County Charleston
Area 23 - Johns Island
Rooms
Primary Bedroom Level Lower
Master Bedroom Lower Ceiling Fan(s), Multiple Closets, Outside Access, Walk-In Closet(s)
Interior
Interior Features Ceiling - Cathedral/Vaulted, Ceiling - Smooth, High Ceilings, Kitchen Island, Walk-In Closet(s), Ceiling Fan(s), Eat-in Kitchen, Family, Formal Living, Entrance Foyer, Frog Attached, Office, Separate Dining
Heating Heat Pump
Cooling Central Air
Flooring Ceramic Tile, Wood
Fireplaces Number 2
Fireplaces Type Bedroom, Family Room, Gas Log, Two
Laundry Laundry Room
Exterior
Exterior Feature Dock - Existing
Parking Features 2 Car Garage, Attached, Off Street, Garage Door Opener
Garage Spaces 2.0
Fence Wrought Iron, Fence - Metal Enclosed
Community Features Clubhouse, Dock Facilities, Pool, Tennis Court(s), Trash
Utilities Available Berkeley Elect Co-Op, John IS Water Co
Waterfront Description Marshfront,River Access,Tidal Creek,Waterfront - Shallow
Roof Type Architectural
Porch Covered
Total Parking Spaces 2
Building
Lot Description 1 - 2 Acres, High, Level
Story 2
Foundation Crawl Space
Sewer Septic Tank
Water Public
Architectural Style Traditional
Level or Stories One and One Half
Structure Type Brick Veneer
New Construction No
Schools
Elementary Schools Angel Oak
Middle Schools Haut Gap
High Schools St. Johns
Others
Acceptable Financing Cash, Conventional
Listing Terms Cash, Conventional
Financing Cash,Conventional
Special Listing Condition Probate Listing
Read Less Info
Want to know what your home might be worth? Contact us for a FREE valuation!

Our team is ready to help you sell your home for the highest possible price ASAP






