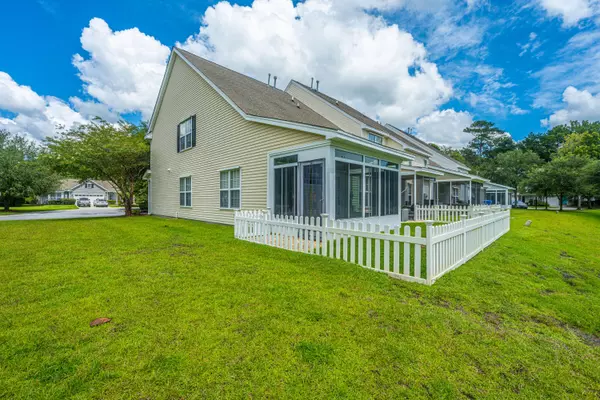Bought with Carolina One Real Estate
$290,000
$285,000
1.8%For more information regarding the value of a property, please contact us for a free consultation.
3 Beds
2.5 Baths
1,600 SqFt
SOLD DATE : 10/09/2023
Key Details
Sold Price $290,000
Property Type Multi-Family
Sub Type Single Family Attached
Listing Status Sold
Purchase Type For Sale
Square Footage 1,600 sqft
Price per Sqft $181
Subdivision Coosaw Commons
MLS Listing ID 23020019
Sold Date 10/09/23
Bedrooms 3
Full Baths 2
Half Baths 1
Year Built 2005
Lot Size 3,049 Sqft
Acres 0.07
Property Sub-Type Single Family Attached
Property Description
Introducing a fantastic opportunity to own an end unit that combines both comfort and convenience! Nestled in Coosaw Commons, this 3 Bed, 2 1/2 Bath gem offers a perfect blend of enjoyment and practicality. Location-wise, you couldn't ask for more - in the Dorchester 2 school zone, shopping, grocery stores & restaurants in every direction, and a great location for anyone working at Bosch, Boeing or Charleston International. Want to do something by foot... walk the community sidewalks to the pool and spend a day in the sun! There's also a complex just outside the neighborhood with restaurants, nail salon, spa, beverage store, dentist, Montessori school, a bank and more, ensuring you have everything you need at your fingertips. This unit has practical features & a layout thatelevates its appeal. An attached garage ensures parking is a breeze and the driveway & visitor spots leave room for guests. The addition of an all season outdoor sunroom gives you the option of screens in the summer and an enclosed room in the cooler months. Overlooking a pond and your white picket fence, adds a touch of warmth and charm to this extra living space. The living room has a vaulted ceiling & lots of windows, making it light filled and open, and the upstairs loft is a great bonus space for reading or a home office. With the primary bedroom with on-suite bath on the ground floor, a ½ bath down and the 2 other bedrooms upstairs with a shared full bath, this home is the perfect layout for almost every stage of life.
Need room for your belongings? You'll find an impressive amount of storage space between the garage, plenty of kitchen cabinets, walk-in bedroom closets, linen & storage closets & the laundry area. Whether it's your belongings you just don't want to part with or everyday essentials, you'll have the space you need to keep things organized, and it makes this townhouse really feel like a home.
The HOA fee covers:
- lawn maintenance, tree trimming, pine straw
- all exterior home maintenance and repairs
- exterior insurance
- roof
- annual home pressure washing, exterior painting as needed
- termite bond
- roads & ponds
- pool and common area upkeep
With no exterior projects, the only thing left for you to do is enjoy living here! If you're seeking a blend of comfortable living and an unbeatable location, look no further. Your new home could be just a visit away!
Location
State SC
County Dorchester
Area 61 - N. Chas/Summerville/Ladson-Dor
Rooms
Primary Bedroom Level Lower
Master Bedroom Lower Ceiling Fan(s), Multiple Closets, Walk-In Closet(s)
Interior
Interior Features Ceiling - Cathedral/Vaulted, Walk-In Closet(s), Ceiling Fan(s), Eat-in Kitchen, Family, Loft, Sun
Heating Heat Pump
Cooling Central Air
Flooring Ceramic Tile, Wood
Window Features Window Treatments
Laundry Laundry Room
Exterior
Parking Features 1 Car Garage, Attached, Garage Door Opener
Garage Spaces 1.0
Fence Vinyl
Community Features Pool
Utilities Available Dominion Energy, Dorchester Cnty Water Auth
Waterfront Description Canal,Pond
Roof Type Asphalt
Porch Covered
Total Parking Spaces 1
Building
Lot Description 0 - .5 Acre
Story 2
Foundation Slab
Sewer Public Sewer
Water Public
Level or Stories Two
Structure Type Brick Veneer,Vinyl Siding
New Construction No
Schools
Elementary Schools Joseph Pye
Middle Schools River Oaks
High Schools Ft. Dorchester
Others
Acceptable Financing Any
Listing Terms Any
Financing Any
Read Less Info
Want to know what your home might be worth? Contact us for a FREE valuation!

Our team is ready to help you sell your home for the highest possible price ASAP






