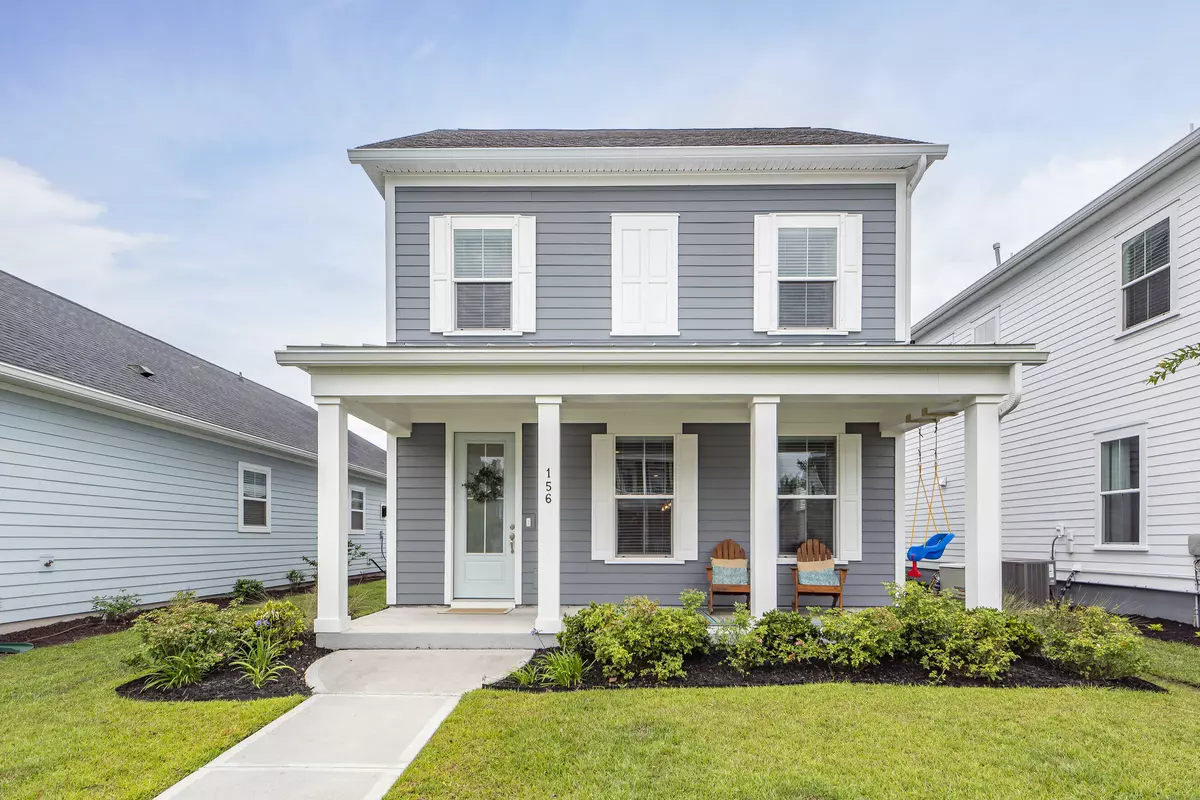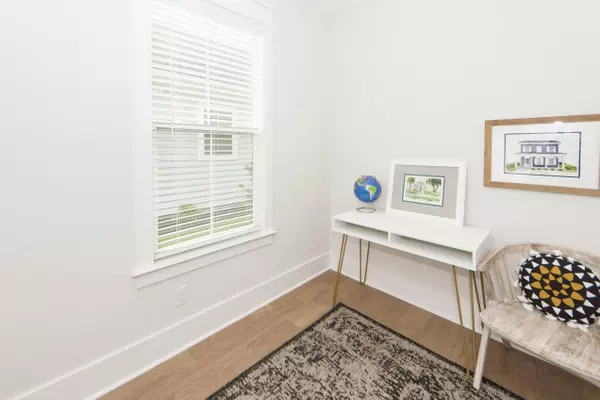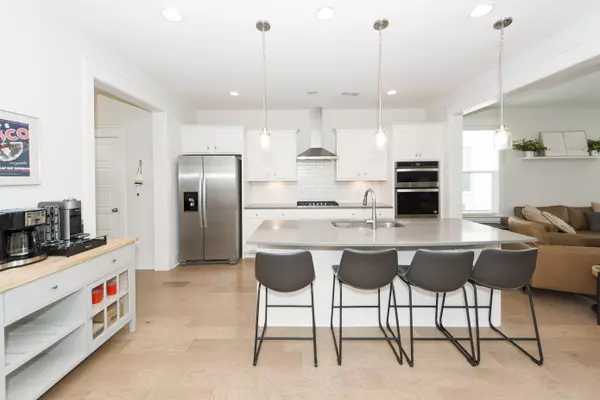Bought with Keller Williams Realty Charleston
$395,000
$395,000
For more information regarding the value of a property, please contact us for a free consultation.
3 Beds
2.5 Baths
1,743 SqFt
SOLD DATE : 08/29/2023
Key Details
Sold Price $395,000
Property Type Single Family Home
Sub Type Single Family Detached
Listing Status Sold
Purchase Type For Sale
Square Footage 1,743 sqft
Price per Sqft $226
Subdivision Carnes Crossroads
MLS Listing ID 23013601
Sold Date 08/29/23
Bedrooms 3
Full Baths 2
Half Baths 1
Year Built 2021
Lot Size 4,791 Sqft
Acres 0.11
Property Description
Carnes Crossroads - Now priced under $400,000. Seller loves this home and neighborhood but must leave for a job relocation. This is your opportunity. Why wait for new construction? This beautiful home is nearly new - built in 2021. Home has been inspected and report available for buyer review. Cement plank siding, with gutters, fence, and ceiling fan upgrades. Open concept floor plan with gourmet kitchen including gas cooktop and wall oven, large island with stylish quartz counters and pendant lighting. Durable wide plank flooring and recessed lighting. Dedicated office, convenient drop zone, and screened porch. Upstairs, two secondary bedrooms, full bath, laundry, and master bedroom with tray ceiling and bath suite, including oversized tiled shower. Two car detached garage.Excellent neighborhood amenities with close access to walking and biking trails, pool, play park, dog park and lakes. Dining and shopping, and Berkeley County's new K-8 Carolyn Lewis school scheduled to open in Fall 2023. Schedule a showing today!
Location
State SC
County Berkeley
Area 74 - Summerville, Ladson, Berkeley Cty
Region None
City Region None
Rooms
Primary Bedroom Level Upper
Master Bedroom Upper Ceiling Fan(s), Walk-In Closet(s)
Interior
Interior Features Ceiling - Smooth, Tray Ceiling(s), High Ceilings, Kitchen Island, Eat-in Kitchen, Family, Entrance Foyer, Office
Heating Natural Gas
Cooling Central Air
Flooring Ceramic Tile, Laminate
Exterior
Exterior Feature Lawn Irrigation
Garage Spaces 2.0
Fence Fence - Wooden Enclosed
Community Features Dog Park, Pool, Trash, Walk/Jog Trails
Utilities Available BCW & SA, Berkeley Elect Co-Op, City of Goose Creek, Dominion Energy
Roof Type Architectural
Porch Porch - Full Front, Screened
Total Parking Spaces 2
Building
Lot Description 0 - .5 Acre, Level
Story 2
Foundation Slab
Sewer Public Sewer
Water Public
Architectural Style Traditional
Level or Stories Two
New Construction No
Schools
Elementary Schools Carolyn Lewis
Middle Schools Carolyn Lewis
High Schools Cane Bay High School
Others
Financing Relocation Property, Cash, Conventional, FHA, VA Loan
Read Less Info
Want to know what your home might be worth? Contact us for a FREE valuation!

Our team is ready to help you sell your home for the highest possible price ASAP






