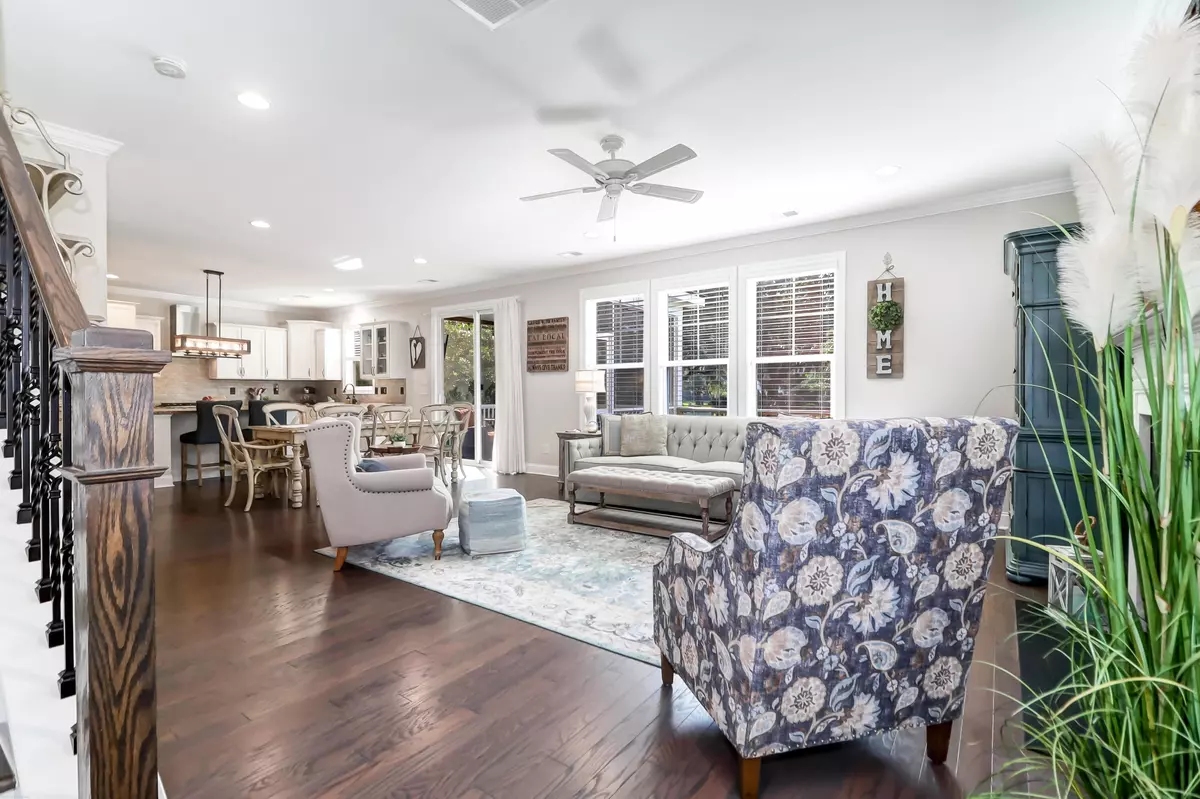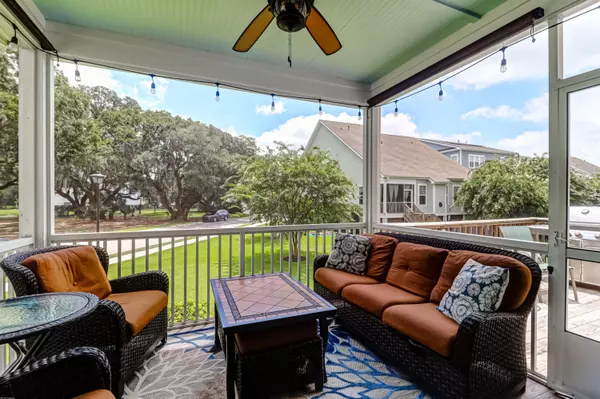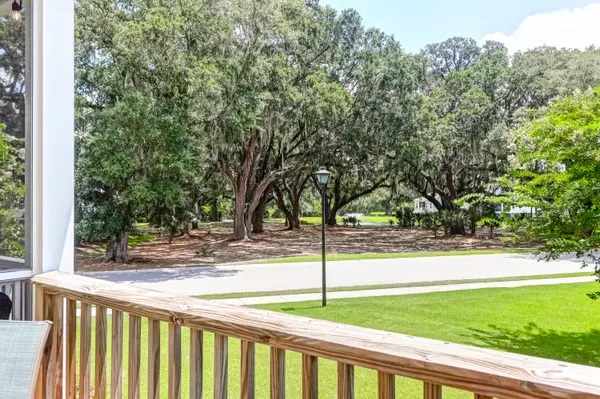Bought with The Boulevard Company, LLC
$1,050,000
$1,115,000
5.8%For more information regarding the value of a property, please contact us for a free consultation.
4 Beds
2.5 Baths
2,584 SqFt
SOLD DATE : 11/02/2023
Key Details
Sold Price $1,050,000
Property Type Single Family Home
Sub Type Single Family Detached
Listing Status Sold
Purchase Type For Sale
Square Footage 2,584 sqft
Price per Sqft $406
Subdivision Oyster Point
MLS Listing ID 23015284
Sold Date 11/02/23
Bedrooms 4
Full Baths 2
Half Baths 1
Year Built 2016
Lot Size 7,840 Sqft
Acres 0.18
Property Description
Wonderful home overlooking Grand Oaks and adjacent to open green space in the highly sought-after Oyster Point neighborhood. Enjoy sitting on your back porch and taking in the unrestricted view and listening to the sounds of the fountain. The first floor is designed with an open concept, seamlessly connecting the kitchen and living room. Prepare to be impressed by the tasteful upgrades throughout, including hardwood floors throughout , gas fireplace, granite counter tops, a convenient walk-in pantry, and a practical mudroom with abundant storage space .There is a flex room on main level with a closet that can serve as a versatile fifth bedroom or office or a cozy family room. Upstairs master bedroom suite with luxury bath with soaking tub, tiled shower , double vanity and a spacious walk in closet. There are three additional bedrooms ( one with porch)and hall bath plus laundry room completing this floor . The garage has been updated for extra storage . Oyster Point is in the heart of Mt Pleasant minutes to beaches , shopping and award winning schools. Oyster Point amenities include a clubhouse with meeting and event spaces , fitness facilities and outdoor pavilion . There is a zero entry resort style pool , playground , tennis courts , dock facilities with kayak storage and miles of walking trails throughout .
Location
State SC
County Charleston
Area 41 - Mt Pleasant N Of Iop Connector
Rooms
Primary Bedroom Level Upper
Master Bedroom Upper Ceiling Fan(s), Garden Tub/Shower, Walk-In Closet(s)
Interior
Interior Features Ceiling - Smooth, Tray Ceiling(s), High Ceilings, Garden Tub/Shower, Kitchen Island, Walk-In Closet(s), Ceiling Fan(s), Eat-in Kitchen, Family, Loft, Office, Other (Use Remarks), Pantry
Heating Natural Gas
Cooling Central Air
Flooring Ceramic Tile, Wood
Fireplaces Number 1
Fireplaces Type Family Room, Gas Log, One
Laundry Laundry Room
Exterior
Exterior Feature Lawn Irrigation
Garage Spaces 2.0
Community Features Clubhouse, Dock Facilities, Fitness Center, Park, Pool, Tennis Court(s), Trash, Walk/Jog Trails
Utilities Available Dominion Energy, Mt. P. W/S Comm
Roof Type Architectural,Asphalt
Porch Deck, Front Porch, Screened
Total Parking Spaces 2
Building
Lot Description 0 - .5 Acre, Level
Story 2
Foundation Crawl Space
Sewer Public Sewer
Water Public
Architectural Style Traditional
Level or Stories Two
Structure Type Cement Plank
New Construction No
Schools
Elementary Schools Mamie Whitesides
Middle Schools Moultrie
High Schools Wando
Others
Financing Cash,Conventional
Special Listing Condition Flood Insurance
Read Less Info
Want to know what your home might be worth? Contact us for a FREE valuation!

Our team is ready to help you sell your home for the highest possible price ASAP






