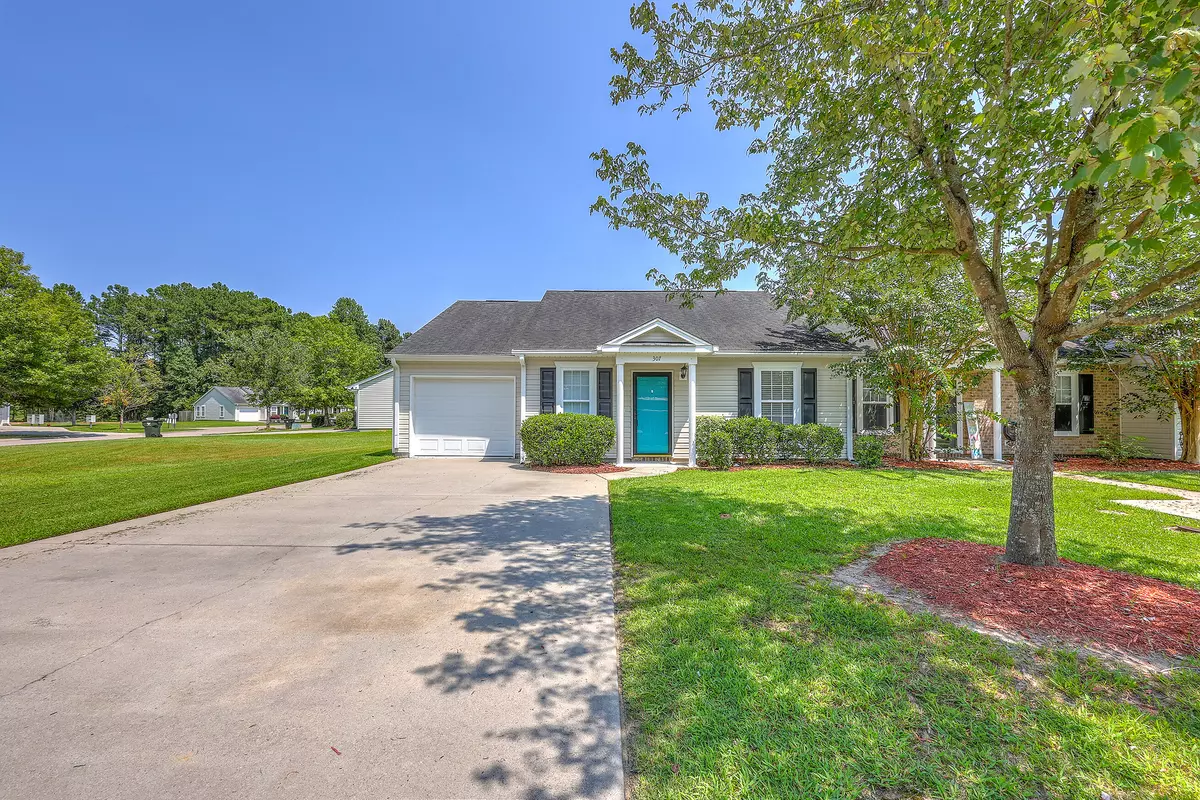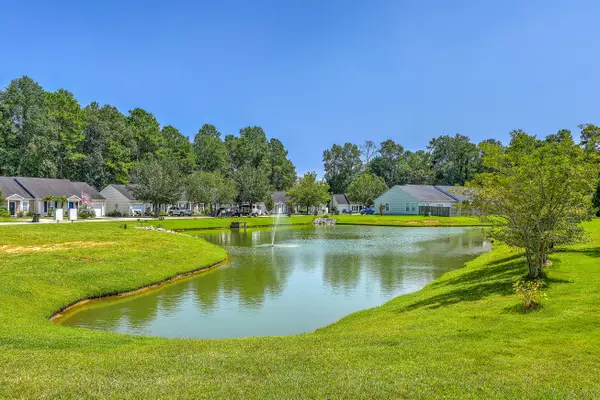Bought with Century 21 Excel
$258,000
$275,000
6.2%For more information regarding the value of a property, please contact us for a free consultation.
3 Beds
2 Baths
1,272 SqFt
SOLD DATE : 09/29/2023
Key Details
Sold Price $258,000
Property Type Single Family Home
Sub Type Single Family Attached
Listing Status Sold
Purchase Type For Sale
Square Footage 1,272 sqft
Price per Sqft $202
Subdivision Cedar Springs
MLS Listing ID 23019750
Sold Date 09/29/23
Bedrooms 3
Full Baths 2
Year Built 2010
Lot Size 6,969 Sqft
Acres 0.16
Property Description
Check out this rare find! Beautiful single story home in Cedar Springs...a small, charming community located 5 minutes to I-26! Situated on a corner, pond lot this home boasts 3 bdrms, 2 baths, large living spaces and fresh paint throughout. Kitchen offers all matching appliances, built-in microwave, ample cabinet space and large serving bar, perfect for company or quick meals. Master suite has oversized vanity, garden tub and a generous walk in closet. One of the sizeable secondary bdrms has an open doorway, lots of natural light and was used as an office (just add doors for privacy!). Large laundry room. Vaulted ceilings in living area have french doors opening to the private backyard and patio. Extended garage has storage closet and garage door opener. The HOA is extremely reasonable(just $75/month) and includes lawn care - except fenced areas. Cedar Springs is located 5 minutes to I-26/Nexton and less than 10 minutes to dt Summerville. Volvo, Bosch and Boeing are only about 20 minutes away. Note: a few photos have been virtually staged. Schedule your showing today!
Location
State SC
County Berkeley
Area 73 - G. Cr./M. Cor. Hwy 17A-Oakley-Hwy 52
Rooms
Primary Bedroom Level Lower
Master Bedroom Lower Ceiling Fan(s), Garden Tub/Shower, Walk-In Closet(s)
Interior
Interior Features Ceiling - Cathedral/Vaulted, Ceiling - Smooth, Garden Tub/Shower, Walk-In Closet(s), Ceiling Fan(s), Formal Living, Entrance Foyer, Separate Dining
Heating Heat Pump
Cooling Central Air
Flooring Vinyl
Laundry Laundry Room
Exterior
Garage Spaces 1.0
Fence Privacy
Community Features Trash
Utilities Available BCW & SA, Berkeley Elect Co-Op
Waterfront Description Pond,Pond Site,Waterfront - Shallow
Porch Patio
Total Parking Spaces 1
Building
Story 1
Foundation Slab
Sewer Public Sewer
Water Public
Level or Stories One
New Construction No
Schools
Elementary Schools Devon Forest
Middle Schools College Park
High Schools Stratford
Others
Financing Any
Read Less Info
Want to know what your home might be worth? Contact us for a FREE valuation!

Our team is ready to help you sell your home for the highest possible price ASAP






