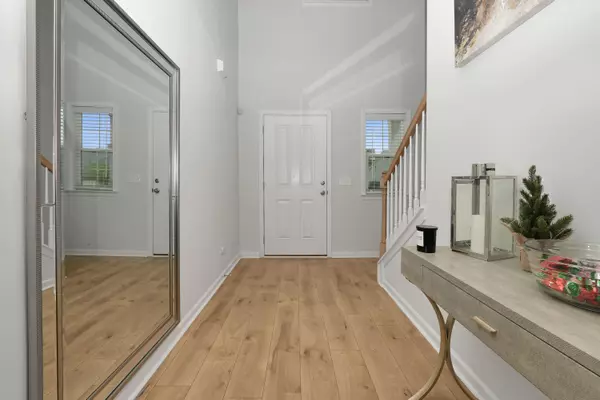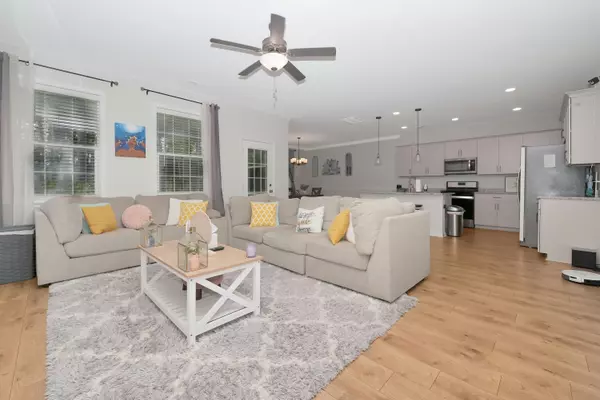Bought with Carolina One Real Estate
$344,000
$348,000
1.1%For more information regarding the value of a property, please contact us for a free consultation.
3 Beds
2.5 Baths
2,327 SqFt
SOLD DATE : 09/29/2023
Key Details
Sold Price $344,000
Property Type Single Family Home
Listing Status Sold
Purchase Type For Sale
Square Footage 2,327 sqft
Price per Sqft $147
Subdivision Hampton Woods
MLS Listing ID 23017419
Sold Date 09/29/23
Bedrooms 3
Full Baths 2
Half Baths 1
Year Built 2020
Lot Size 3,920 Sqft
Acres 0.09
Property Description
Introducing the next place you call home! Wonder through this very spacious 4 bedroom Hawthorne floor plan. Open up the 2 car garage and have plenty of parking space amongst the large parking pad. When walking in, take into consideration the integrity of the hard surfaced LVP flooring, high ceilings and notice the beautiful staircase with wood tops. The foyer leads to the family room which is open to a breakfast/dining area and a high quality kitchen with stainless steel appliances, counter space and a gas range are perfect for your home cooking. On the first floor is a half bathroom for guests along with the laundry room. Upstairs contains a primary bedroom with a walk-in closet and a bathroom with double sinks. There are 2 additional bedrooms and another full bathroom with double sinks.Take a moment to enjoy your evenings on your open back patio space within a generous backyard. Here, your lawn care is provided through the HOA. This home has it all for a great price. Schedule your showing today!
Location
State SC
County Dorchester
Area 63 - Summerville/Ridgeville
Rooms
Primary Bedroom Level Upper
Master Bedroom Upper Ceiling Fan(s), Walk-In Closet(s)
Interior
Interior Features Kitchen Island, Walk-In Closet(s), Ceiling Fan(s), Family, Loft, Pantry, Separate Dining
Heating Electric
Flooring Ceramic Tile, Laminate, Vinyl
Exterior
Exterior Feature Stoop
Garage Spaces 2.0
Community Features Lawn Maint Incl
Utilities Available Berkeley Elect Co-Op, Dorchester Cnty Water and Sewer Dept, Summerville CPW
Roof Type Architectural
Porch Patio, Covered, Front Porch, Screened
Total Parking Spaces 2
Building
Lot Description 0 - .5 Acre
Story 2
Foundation Slab
Sewer Public Sewer
Water Public
Level or Stories Two
New Construction No
Schools
Elementary Schools Alston Bailey
Middle Schools Alston
High Schools Summerville
Others
Financing Any
Read Less Info
Want to know what your home might be worth? Contact us for a FREE valuation!

Our team is ready to help you sell your home for the highest possible price ASAP
Get More Information







