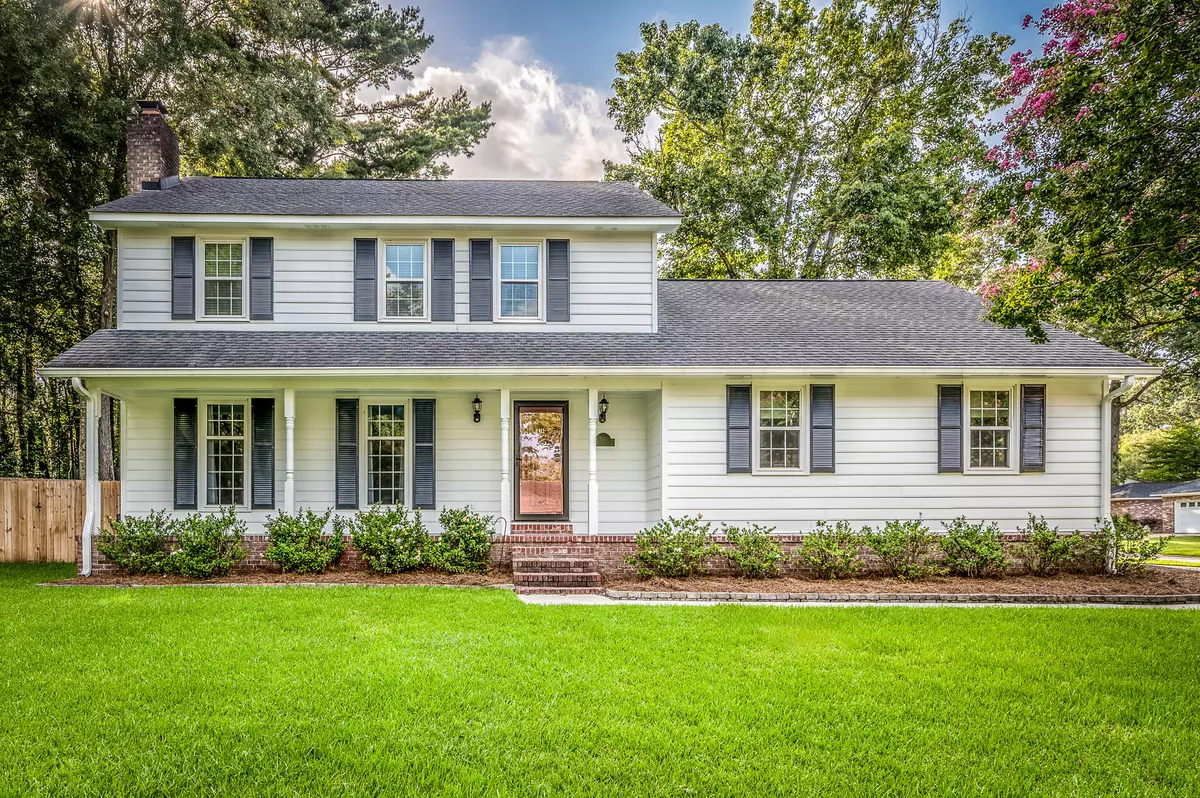Bought with Realty ONE Group Coastal
$395,000
$399,900
1.2%For more information regarding the value of a property, please contact us for a free consultation.
4 Beds
2.5 Baths
2,011 SqFt
SOLD DATE : 09/29/2023
Key Details
Sold Price $395,000
Property Type Single Family Home
Sub Type Single Family Detached
Listing Status Sold
Purchase Type For Sale
Square Footage 2,011 sqft
Price per Sqft $196
Subdivision Quail Arbor V
MLS Listing ID 23018863
Sold Date 09/29/23
Bedrooms 4
Full Baths 2
Half Baths 1
Year Built 1987
Lot Size 0.330 Acres
Acres 0.33
Property Description
Now is your chance to come see this grand, two story home on a beautiful corner lot. Notice the large front porch, mature trees and privacy fence. Parking is a breeze with a true two car garage and a massive driveway. With no restrictive covenants, you'll be able to easily park that boat, RV or any other toys. This home has had several recent updates to include newer windows, interior doors, kitchen & bath, water heater, flooring and HVAC. Inside you will find an entry foyer with plenty of storage and a half bath. The living room contains a wood burning fireplace with a buck stove insert. Notice the eat in kitchen with stainless appliances, granite counter tops, soft close drawers / doors, and plenty of pantry space. Separate dining room and a laundry room finish out the first floor.Above the garage is a huge finished space with additional storage on either side. This is perfect for a separate family room, theater, office or even a fourth bedroom. Upstairs is the owners suite including dual sinks and a walk in closet. The two additional bedrooms are good size and share the hall bath. Located in the DD2 school district, right off Old Trolley Road you'll find it easy to access all Summerville has to offer. Owner is the listing agent
Location
State SC
County Dorchester
Area 62 - Summerville/Ladson/Ravenel To Hwy 165
Rooms
Primary Bedroom Level Upper
Master Bedroom Upper Walk-In Closet(s)
Interior
Interior Features Ceiling - Blown, Ceiling - Smooth, Bonus, Eat-in Kitchen, Family, Entrance Foyer, Frog Attached, Game, Office, Separate Dining, Utility
Heating Electric
Cooling Central Air
Flooring Ceramic Tile
Fireplaces Number 1
Fireplaces Type Living Room, One, Wood Burning
Laundry Laundry Room
Exterior
Garage Spaces 2.0
Fence Privacy, Fence - Wooden Enclosed
Utilities Available Dominion Energy, Summerville CPW
Roof Type Architectural
Porch Front Porch
Total Parking Spaces 2
Building
Lot Description 0 - .5 Acre
Story 2
Foundation Crawl Space
Sewer Public Sewer
Water Public
Architectural Style Traditional
Level or Stories Two
New Construction No
Schools
Elementary Schools Dr. Eugene Sires Elementary
Middle Schools Alston
High Schools Ashley Ridge
Others
Financing Any,Cash,Conventional,FHA,VA Loan
Read Less Info
Want to know what your home might be worth? Contact us for a FREE valuation!

Our team is ready to help you sell your home for the highest possible price ASAP






