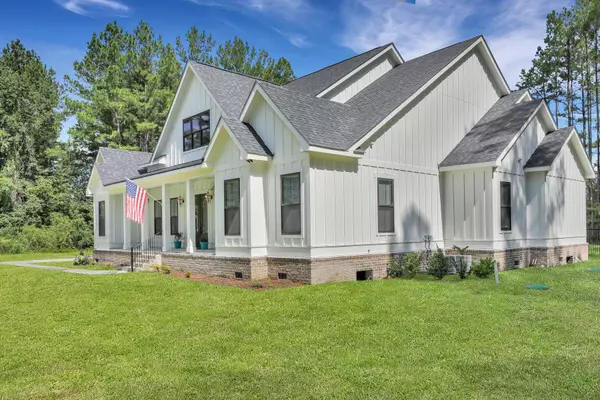Bought with Realty ONE Group Coastal
$810,000
$825,000
1.8%For more information regarding the value of a property, please contact us for a free consultation.
3 Beds
3.5 Baths
3,692 SqFt
SOLD DATE : 09/29/2023
Key Details
Sold Price $810,000
Property Type Single Family Home
Listing Status Sold
Purchase Type For Sale
Square Footage 3,692 sqft
Price per Sqft $219
Subdivision Wassamassaw Plantation
MLS Listing ID 23019105
Sold Date 09/29/23
Bedrooms 3
Full Baths 3
Half Baths 1
Year Built 2023
Lot Size 1.010 Acres
Acres 1.01
Property Description
Come home to enjoy this newly built craftsman style southern home situated on an estate size lot overlooking the pond in the desirable gated community of Wassamassaw Plantation. The large open floor plan, mostly single story plan is built for entertaining with a huge family room and expansive custom kitchen featuring beautiful quartz countertops, gas appliances and a walk in pantry. Upon entering you have an office/study or parlor on one side and a formal dining room or formal living room on the other side currently being utilized as a great exercise space. Each bedroom has its own bathroom with custom walk in tile showers. The large picture windows open to the back porch and huge yard overlooking the pond.
Location
State SC
County Berkeley
Area 75 - Cross, St.Stephen, Bonneau, Rural Berkeley Cty
Rooms
Master Bedroom Ceiling Fan(s), Walk-In Closet(s)
Interior
Interior Features Ceiling - Smooth, High Ceilings, Kitchen Island, Walk-In Closet(s), Bonus, Eat-in Kitchen, Family, Office, Pantry, Study, Utility
Heating Heat Pump
Cooling Central Air
Flooring Ceramic Tile, Stone, Wood
Laundry Laundry Room
Exterior
Garage Spaces 3.0
Community Features Gated, Park, Pool, Trash
Waterfront Description Pond,Pond Site
Roof Type Architectural
Porch Covered, Front Porch
Total Parking Spaces 3
Building
Lot Description .5 - 1 Acre, 1 - 2 Acres, Level
Story 2
Foundation Crawl Space
Sewer Private Sewer
Water Public
Architectural Style Craftsman, Traditional
Level or Stories Two
New Construction No
Schools
Elementary Schools Cane Bay
Middle Schools Cane Bay
High Schools Cane Bay High School
Others
Financing Any
Read Less Info
Want to know what your home might be worth? Contact us for a FREE valuation!

Our team is ready to help you sell your home for the highest possible price ASAP
Get More Information







