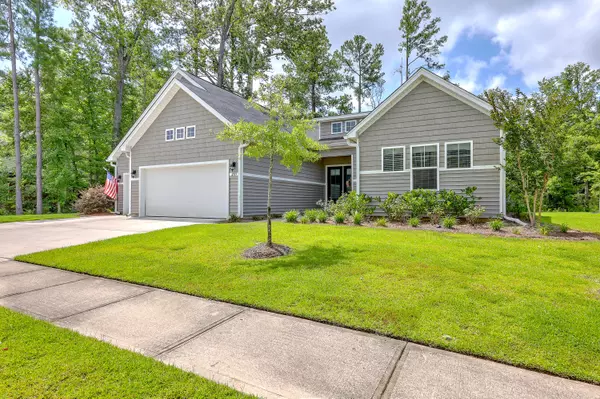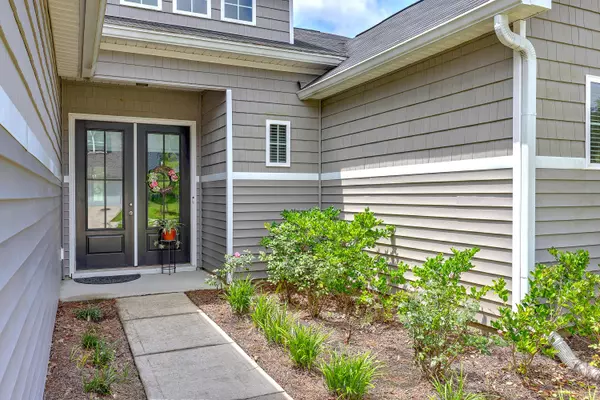Bought with Matt O'Neill Real Estate
$465,000
$468,900
0.8%For more information regarding the value of a property, please contact us for a free consultation.
3 Beds
2.5 Baths
2,426 SqFt
SOLD DATE : 09/05/2023
Key Details
Sold Price $465,000
Property Type Single Family Home
Sub Type Single Family Detached
Listing Status Sold
Purchase Type For Sale
Square Footage 2,426 sqft
Price per Sqft $191
Subdivision Pine Forest
MLS Listing ID 23017191
Sold Date 09/05/23
Bedrooms 3
Full Baths 2
Half Baths 1
Year Built 2018
Lot Size 0.270 Acres
Acres 0.27
Property Description
Beautiful home with open floor plan with upgrades and an expanded 3 car garage located in one of Summerville's premiere communities. This home is nestled in a semi-private lot with no homes behind and green space between one of the neighbors. As you enter the home you are greeted with a tray ceiling that catches the eye while the hardwood floors give the visual of a grand, but cozy space. Entering the main living area of the home you find a well equipped kitchen with large island open to the family room for entertaining with gas stove top/oven for those who like to cook. The laundry is conveniently off the kitchen and features an upgrade of built in cabinets for storage and laundry supplies. The family room features a gas fireplace with floor to ceiling glass sliding doorsbringing wonderful natural light into the space from a enclosed large 18x30 well finished screen porch. A flex space finishes off this area that features a beautiful tray ceiling and french doors for privacy or keep them open to stay a part of the conversation. Entering the master bedroom there is another tray ceiling giving depth to the space. The bath features walk in closet and separate water closet. 2 more good sized bedrooms with a jack n jill bath between the 2 finish out the sleeping rooms. Outside, there is an irrigation system for the lawn and semi-private wooded spaces to enjoy in the backyard. This home features an and on demand water heater and emergency generator for those times when the power goes out **Refrigerator/washer/dryer do not convey.
** All information herein is furnished to the best of the listing Agents knowledge and is subject to verification by the purchaser and/or their Agent. Listing Agent assumes no responsibility for the correctness thereof nor the accuracy of the information provided for the condition of the property. If the square footage is important, then it is recommended the buyer measure. Buyer to verify all information deemed important to them.
***Are you a buyer using financing? Consider asking your lender/loan officer to provide you with an Physical Underwriter Reviewed approval. Take the worry out of the home buying process knowing your loan has been looked at by your lenders Underwriter before submitting a contract for purchase.
Location
State SC
County Dorchester
Area 63 - Summerville/Ridgeville
Rooms
Primary Bedroom Level Lower
Master Bedroom Lower Ceiling Fan(s), Garden Tub/Shower, Walk-In Closet(s)
Interior
Interior Features Ceiling - Cathedral/Vaulted, Ceiling - Smooth, Tray Ceiling(s), High Ceilings, Kitchen Island, Walk-In Closet(s), Ceiling Fan(s), Bonus, Eat-in Kitchen, Family, Entrance Foyer, Great, Living/Dining Combo, Pantry
Heating Electric, Heat Pump
Cooling Central Air
Flooring Wood
Fireplaces Number 1
Fireplaces Type Gas Log, Living Room, One
Laundry Laundry Room
Exterior
Garage Spaces 3.0
Community Features Club Membership Available, Golf Course, Golf Membership Available, Storage, Tennis Court(s)
Roof Type Asphalt
Porch Covered
Total Parking Spaces 3
Building
Lot Description 0 - .5 Acre
Story 1
Foundation Raised Slab, Slab
Sewer Public Sewer
Water Public
Architectural Style Traditional
Level or Stories One
New Construction No
Schools
Elementary Schools William Reeves Jr
Middle Schools Dubose
High Schools Summerville
Others
Financing Any
Read Less Info
Want to know what your home might be worth? Contact us for a FREE valuation!

Our team is ready to help you sell your home for the highest possible price ASAP
Get More Information







