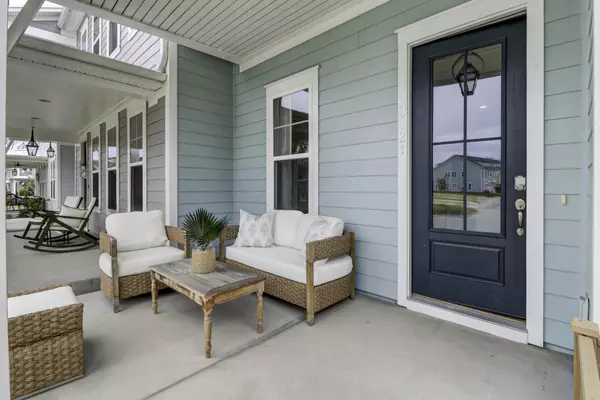Bought with Brand Name Real Estate
$679,500
$679,500
For more information regarding the value of a property, please contact us for a free consultation.
3 Beds
2.5 Baths
1,960 SqFt
SOLD DATE : 10/31/2023
Key Details
Sold Price $679,500
Property Type Multi-Family
Sub Type Single Family Attached
Listing Status Sold
Purchase Type For Sale
Square Footage 1,960 sqft
Price per Sqft $346
Subdivision Dunes West
MLS Listing ID 23020083
Sold Date 10/31/23
Bedrooms 3
Full Baths 2
Half Baths 1
Year Built 2021
Lot Size 3,920 Sqft
Acres 0.09
Property Sub-Type Single Family Attached
Property Description
Looking for a beautiful luxury townhome in the gated Dunes West community in Mt Pleasant? Come see this well-appointed End unit that has all the bells and whistles. Perfect for a primary residence or Charleston get-a-way home! Wonderful open floor plan with 3 bedrooms, 2.5 full baths and a spacious loft upstairs for a home office or second family room. Lovely laminate flooring throughout the 1st and 2nd floors and oak tread stairs. 10 ft ceilings downstairs with 9ft ceilings upstairs. You will LOVE the amazing gourmet kitchen! So many upgrades - cabinets to the ceiling, white deco hood, Kitchen-aid appliances with gas cooktop, white farmhouse sink, beautiful Geoscapes backsplash, huge kitchen island with quartz countertops, undercabinet lighting, soft close drawers, and pull-outtrash cans. The spacious upstairs Primary suite has a spa-like bathroom with an incredible tile shower with rain head, frameless door and bench seat. Dual vanity with upgraded quartz countertops. Large Primary walk-in closet accessible through bath and second closet in the bedroom. The home boasts two porches with upstairs access from the Primary bedroom. Great place to unwind at the end of the day, and, yes, the swing bed conveys. Upstairs laundry room for convenience with cabinets. Two car attached garage with great "drop zone" area when entering from the garage. Also close to the back Dunes West gate so easy to get in and out. The townhome neighborhood has a fire-pit, grilling area and a dog park exclusive to Marsh Cove homeowners. The amazing Dunes West community offers club memberships. Convenient to dining, shopping, the beaches, and downtown Charleston!
Location
State SC
County Charleston
Area 41 - Mt Pleasant N Of Iop Connector
Rooms
Primary Bedroom Level Upper
Master Bedroom Upper Multiple Closets, Outside Access, Walk-In Closet(s)
Interior
Interior Features Ceiling - Smooth, High Ceilings, Kitchen Island, Walk-In Closet(s), Eat-in Kitchen, Family, Loft, Office, Pantry
Heating Forced Air, Natural Gas
Cooling Central Air
Flooring Ceramic Tile, Laminate
Window Features Window Treatments
Laundry Laundry Room
Exterior
Exterior Feature Balcony, Lawn Irrigation
Parking Features 2 Car Garage, Attached, Garage Door Opener
Garage Spaces 2.0
Community Features Boat Ramp, Clubhouse, Club Membership Available, Dock Facilities, Dog Park, Fitness Center, Gated, Golf Course, Golf Membership Available, Lawn Maint Incl, Marina, Park, RV/Boat Storage, Security, Tennis Court(s), Trash, Walk/Jog Trails
Utilities Available Dominion Energy, Mt. P. W/S Comm
Roof Type Architectural
Porch Front Porch
Total Parking Spaces 2
Building
Lot Description 0 - .5 Acre
Story 2
Foundation Slab
Sewer Public Sewer
Water Public
Level or Stories Two
Structure Type Cement Plank
New Construction No
Schools
Elementary Schools Charles Pinckney Elementary
Middle Schools Cario
High Schools Wando
Others
Acceptable Financing Cash, Conventional
Listing Terms Cash, Conventional
Financing Cash,Conventional
Special Listing Condition Flood Insurance
Read Less Info
Want to know what your home might be worth? Contact us for a FREE valuation!

Our team is ready to help you sell your home for the highest possible price ASAP






