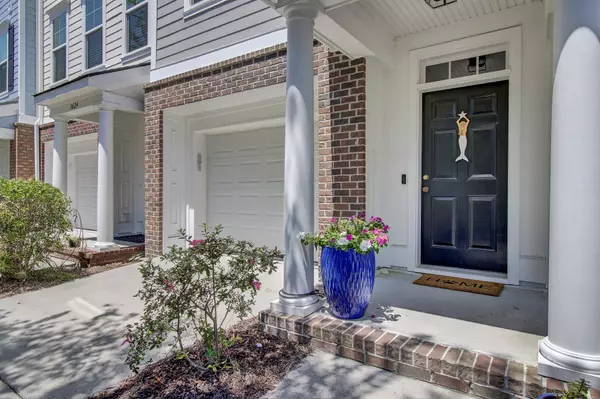Bought with Carolina One Real Estate
$549,000
$549,000
For more information regarding the value of a property, please contact us for a free consultation.
2 Beds
2.5 Baths
1,816 SqFt
SOLD DATE : 10/05/2023
Key Details
Sold Price $549,000
Property Type Single Family Home
Sub Type Single Family Attached
Listing Status Sold
Purchase Type For Sale
Square Footage 1,816 sqft
Price per Sqft $302
Subdivision Hamlin Plantation
MLS Listing ID 23015840
Sold Date 10/05/23
Bedrooms 2
Full Baths 2
Half Baths 1
Year Built 2003
Lot Size 2,178 Sqft
Acres 0.05
Property Description
Welcome to Hamlin Plantation, one of Mt. Pleasant's most sought- after communities where residents live like they are on vacation! Resort style amenities and proximity to the beach paired with meticulous landscaping and properties oozing with Southern Charm capture the essence of why THIS your DREAM location in Mt. Pleasant. This turn-key townhome is the one you have been waiting for. It offers a two car garage with additional storage area on the main level, which is a rare find. The exterior has been recently renovated to include a new roof, gutters, new windows and new cement board siding and brick. When you step inside you will be impressed with the bamboo flooring throughout all main living areas, including the upstairs level as well! The spacious living room is light and bright,outfitted with a gas fireplace to enjoy on chilly winter evenings or simply for the ambience. An eat-in kitchen with granite counters and center island has an abundance of cabinets and counter space. The screened porch is the perfect place for peace and quiet, overlooking the densely wooded, private back yard. There is an open grilling deck, too, so you have the best of both worlds. Venturing upstairs you will find a separate laundry room which is conveniently located where the bedrooms are. The primary suite is on the rear of the home and offers peace and serenity with views of the woods behind the home. Dual sinks, an oversized shower and soaking tub complete the suite along with a huge walk in closet! The guest bedroom suite is generous in size and has vaulted ceilings. Light, bright and airy describe this space which has a closet with built-ins to optimize storage and organization. There is abundant storage throughout the home, a refreshing alternative to other most other townhomes. Residents of Hamlin Plantation have the best of the best when it comes to amenities! The junior olympic sized pool is a hit, with its waterslide and splash zone for the little ones. Six tennis courts and an exercise room are there for the fitness conscious resident and you can enjoy the natural beauty on Hamlin's walking and biking trails. Located along Hamlin Sound the beauty of the marshes and water views abound! Numerous times each year the residents gather at the Clubhouse and on the grounds to enjoy various events together, fostering a great sense of community. Who wouldn't want the convenience of this location near desirable schools, shopping of all types, medical facilities, and restaurants? Every convenience you can imagine is within minutes of your community! Historic Downtown Charleston is a short ride, as is The Charleston International Airport. Beach lovers revel in the fact that they are only a few minutes from having their toes in the sand at any given moment. This is a special opportunity to make this dream lifestyle your own, so don't delay in scheduling your tour of this move in ready gem!
Location
State SC
County Charleston
Area 41 - Mt Pleasant N Of Iop Connector
Region Madison
City Region Madison
Rooms
Primary Bedroom Level Upper
Master Bedroom Upper Ceiling Fan(s), Garden Tub/Shower, Walk-In Closet(s)
Interior
Interior Features Ceiling - Smooth, High Ceilings, Garden Tub/Shower, Kitchen Island, Walk-In Closet(s), Ceiling Fan(s), Eat-in Kitchen, Family
Heating Electric, Heat Pump
Cooling Central Air
Flooring Ceramic Tile, Wood, Bamboo
Fireplaces Number 1
Fireplaces Type Family Room, Gas Log, One
Laundry Laundry Room
Exterior
Exterior Feature Lawn Irrigation, Stoop
Garage Spaces 2.0
Community Features Clubhouse, Fitness Center, Lawn Maint Incl, Pool, RV Parking, RV/Boat Storage, Tennis Court(s), Trash, Walk/Jog Trails
Utilities Available Dominion Energy, Mt. P. W/S Comm
Roof Type Asphalt
Porch Screened
Total Parking Spaces 2
Building
Lot Description 0 - .5 Acre, Level, Wooded
Story 3
Foundation Raised
Sewer Public Sewer
Water Public
Level or Stories 3 Stories
New Construction No
Schools
Elementary Schools Jennie Moore
Middle Schools Laing
High Schools Wando
Others
Financing Cash,Conventional,FHA
Read Less Info
Want to know what your home might be worth? Contact us for a FREE valuation!

Our team is ready to help you sell your home for the highest possible price ASAP






