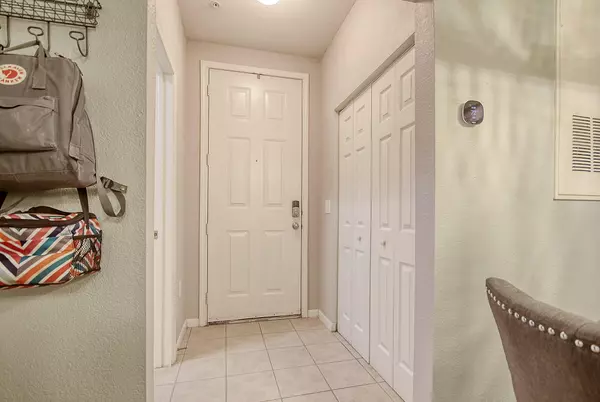Bought with Carolina One Real Estate
$310,000
$310,000
For more information regarding the value of a property, please contact us for a free consultation.
2 Beds
2 Baths
1,234 SqFt
SOLD DATE : 09/28/2023
Key Details
Sold Price $310,000
Property Type Single Family Home
Sub Type Single Family Attached
Listing Status Sold
Purchase Type For Sale
Square Footage 1,234 sqft
Price per Sqft $251
Subdivision Twelve Oaks
MLS Listing ID 23019768
Sold Date 09/28/23
Bedrooms 2
Full Baths 2
Year Built 2002
Property Description
Welcome home! Come see this spacious, quiet, Twelve Oaks condo with wooded view, large sunroom that flows into the living room and open kitchen, 2 big bedrooms each with large master bathroom & walk-in closets. Abundant light, open feel, and extra storage space included in garage. Come enjoy this low upkeep condo with included landscaping, updated siding, windows, and roof. This condo also comes with its own one car garage that can be used for parking and extra storage. Beautiful community with Pool, Hot Tub, well equipped Gym, and Community Clubhouse with a large kitchen and living area perfect for parties.Twelve Oaks is an easy commute to downtown (8 miles) and to beautiful beaches at Kiawah Beachwalker Park (17 miles) and Folly Beach (12 miles).local gems- Wild Olive (Yum!),local gems- Wild Olive (Yum!), Low Tide Brewery, Stono Market & Tomato Shed Cafe, the Terrace Theatre
Location
State SC
County Charleston
Area 23 - Johns Island
Rooms
Master Bedroom Ceiling Fan(s), Dual Masters, Garden Tub/Shower, Walk-In Closet(s)
Interior
Interior Features Garden Tub/Shower, Walk-In Closet(s), Eat-in Kitchen, Family, Living/Dining Combo, Sun
Cooling Central Air
Laundry Laundry Room
Exterior
Garage Spaces 1.0
Pool In Ground
Community Features Clubhouse, Fitness Center, Lawn Maint Incl, Pool, Trash
Total Parking Spaces 1
Private Pool true
Building
Lot Description Wooded
Story 1
Sewer Public Sewer
Water Public
Level or Stories One
New Construction No
Schools
Elementary Schools Angel Oak
Middle Schools Haut Gap
High Schools St. Johns
Others
Financing Cash,Conventional,FHA,VA Loan
Read Less Info
Want to know what your home might be worth? Contact us for a FREE valuation!

Our team is ready to help you sell your home for the highest possible price ASAP






