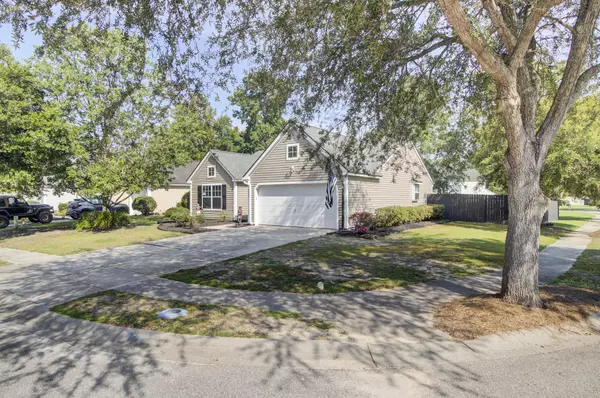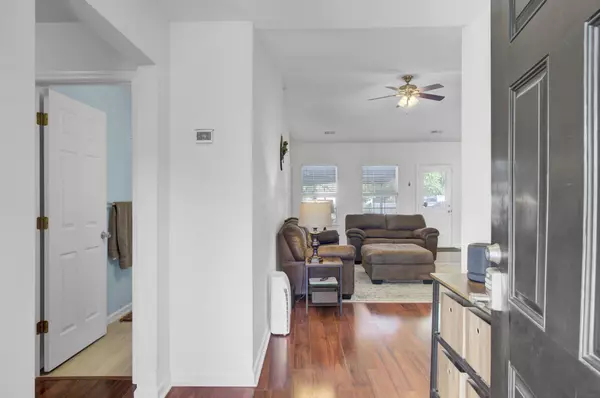Bought with Coldwell Banker Realty
$327,500
$323,000
1.4%For more information regarding the value of a property, please contact us for a free consultation.
3 Beds
2 Baths
1,262 SqFt
SOLD DATE : 08/30/2023
Key Details
Sold Price $327,500
Property Type Single Family Home
Sub Type Single Family Detached
Listing Status Sold
Purchase Type For Sale
Square Footage 1,262 sqft
Price per Sqft $259
Subdivision Wescott Plantation
MLS Listing ID 23016421
Sold Date 08/30/23
Bedrooms 3
Full Baths 2
Year Built 2004
Lot Size 8,276 Sqft
Acres 0.19
Property Description
Welcome to 4825 Wheatfield Drive, tucked conveniently in Wescott Plantation within Dorchester II School District. This home lives BIG with 3 bedrooms and 2 baths, all on the first floor. There are vaulted ceilings in the living room, AND a TWO-car garage - PLUS attic access for additional storage. This home sits on a BIG corner lot - NEW fence installed in 2021, Pergola installed in 2022, giving you plenty of space to enjoy the outdoors. New Roof in 2020. Termite Bond in Place. This property is located 1.6 miles from Harris Teeter/shops at The Corner at Wescott, 3.2 miles from Publix/shops at Palmetto Pavilion, 5.8 miles to Summerville Medical Center, 7.6 miles to Wannamaker County Park, 8.3 miles to historic downtown Summerville, and 9 miles to the Airport.
Location
State SC
County Dorchester
Area 61 - N. Chas/Summerville/Ladson-Dor
Region The Farm
City Region The Farm
Rooms
Primary Bedroom Level Lower
Master Bedroom Lower Ceiling Fan(s), Garden Tub/Shower, Walk-In Closet(s)
Interior
Interior Features Ceiling - Cathedral/Vaulted, Ceiling - Smooth, Walk-In Closet(s), Ceiling Fan(s), Eat-in Kitchen, Family, Pantry
Heating Electric
Cooling Central Air
Flooring Ceramic Tile
Exterior
Garage Spaces 2.0
Fence Privacy
Community Features Clubhouse, Fitness Center, Golf Membership Available, Park, Pool, RV/Boat Storage, Trash, Walk/Jog Trails
Utilities Available Dominion Energy, Dorchester Cnty Water Auth
Roof Type Architectural
Porch Patio
Total Parking Spaces 2
Building
Lot Description 0 - .5 Acre, Level
Story 1
Foundation Slab
Sewer Public Sewer
Water Public
Architectural Style Ranch, Traditional
Level or Stories One
New Construction No
Schools
Elementary Schools Joseph Pye
Middle Schools River Oaks
High Schools Ft. Dorchester
Others
Financing Cash,Conventional,FHA,VA Loan
Read Less Info
Want to know what your home might be worth? Contact us for a FREE valuation!

Our team is ready to help you sell your home for the highest possible price ASAP






