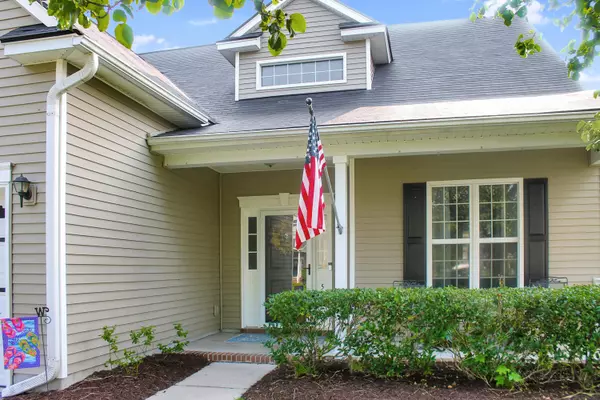Bought with Coastal House Realty, LLC
$490,000
$496,000
1.2%For more information regarding the value of a property, please contact us for a free consultation.
4 Beds
2.5 Baths
2,134 SqFt
SOLD DATE : 08/29/2023
Key Details
Sold Price $490,000
Property Type Single Family Home
Sub Type Single Family Detached
Listing Status Sold
Purchase Type For Sale
Square Footage 2,134 sqft
Price per Sqft $229
Subdivision Grand Oaks Plantation
MLS Listing ID 23016274
Sold Date 08/29/23
Bedrooms 4
Full Baths 2
Half Baths 1
Year Built 2002
Lot Size 8,712 Sqft
Acres 0.2
Property Sub-Type Single Family Detached
Property Description
Check out this great home in wonderful West Ashley ! 554 Tribeca Drive is ready for you to make it your next home . The large and open first floor provides ample living / entertaining room . A private master is located downstairs off the back of the house . The upstairs boasts 3 large bedrooms and a bathroom as well. The front porch would be a great spot for morning coffee or kickback on the large deck out back after a long day . Granite counters tops in the kitchen , tile back splash, newer flooring throughout , all updated windows and a tankless water heater are just a few upgrades worth mentioning in this home .Quick walk to the neighborhood pool. Minutes from shopping and dining.
Location
State SC
County Charleston
Area 12 - West Of The Ashley Outside I-526
Region Moss Creek
City Region Moss Creek
Rooms
Primary Bedroom Level Lower
Master Bedroom Lower Ceiling Fan(s), Garden Tub/Shower, Walk-In Closet(s)
Interior
Interior Features Ceiling - Blown, Ceiling - Cathedral/Vaulted, Tray Ceiling(s), Garden Tub/Shower, Walk-In Closet(s), Ceiling Fan(s), Eat-in Kitchen, Family, Entrance Foyer, Frog Attached, Separate Dining
Heating Forced Air
Cooling Central Air
Flooring Ceramic Tile, Vinyl
Fireplaces Number 1
Fireplaces Type Family Room, Gas Log, One
Window Features ENERGY STAR Qualified Windows
Laundry Laundry Room
Exterior
Parking Features 2 Car Garage, Garage Door Opener
Garage Spaces 2.0
Fence Privacy, Fence - Wooden Enclosed
Community Features Park, Pool, Tennis Court(s), Trash, Walk/Jog Trails
Utilities Available Charleston Water Service, Dominion Energy
Roof Type Architectural
Porch Deck, Front Porch
Total Parking Spaces 2
Building
Lot Description 0 - .5 Acre
Story 2
Foundation Slab
Sewer Public Sewer
Water Public
Architectural Style Traditional
Level or Stories Two
Structure Type Vinyl Siding
New Construction No
Schools
Elementary Schools Drayton Hall
Middle Schools C E Williams
High Schools West Ashley
Others
Acceptable Financing Any
Listing Terms Any
Financing Any
Read Less Info
Want to know what your home might be worth? Contact us for a FREE valuation!

Our team is ready to help you sell your home for the highest possible price ASAP






