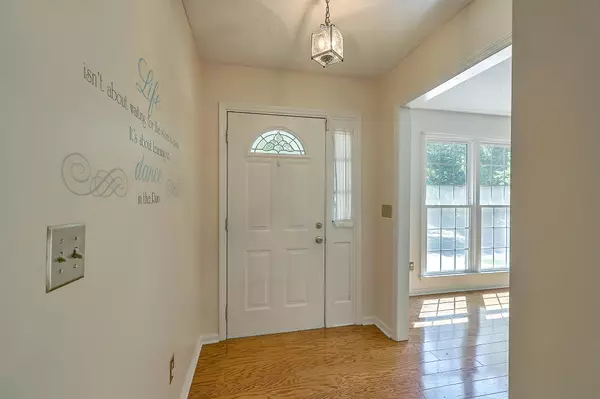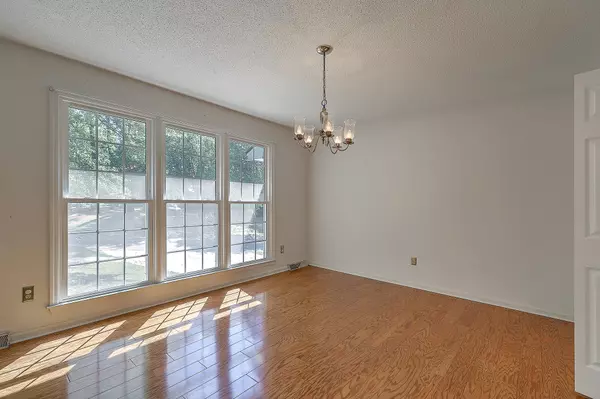Bought with Keller Williams Realty Charleston West Ashley
$284,000
$279,975
1.4%For more information regarding the value of a property, please contact us for a free consultation.
4 Beds
2 Baths
1,718 SqFt
SOLD DATE : 05/18/2021
Key Details
Sold Price $284,000
Property Type Single Family Home
Sub Type Single Family Detached
Listing Status Sold
Purchase Type For Sale
Square Footage 1,718 sqft
Price per Sqft $165
Subdivision Briarwood
MLS Listing ID 21009918
Sold Date 05/18/21
Bedrooms 4
Full Baths 2
Year Built 1977
Lot Size 0.470 Acres
Acres 0.47
Property Description
Wow! You will just love this adorable, well maintained home on a large corner lot, butting up to community space! Great curb appeal, BRAND NEW HVAC, newer roof, new carpeting, updated kitchen with granite counters all make this house a wonderful, turn-key home! You will have plenty of space to entertain with your eat-in kitchen, formal dining room and massive deck off of the living room. The seller loves the bright and open feel to the floorplan, you will too! Love to garden? Lots of space in your fenced in back yard which comes complete with a large shed. Plenty of space to even put a pool! You will always see people out walking their dogs or riding their bikes, giving it that true neighborhood feel! Briarwood is a quiet established community conveniently located just minutes to shoppingrestaurants, highly sought after DD2 schools, medical, and just a few miles to downtown Summerville! Schedule your showing today!
Location
State SC
County Dorchester
Area 62 - Summerville/Ladson/Ravenel To Hwy 165
Rooms
Primary Bedroom Level Lower
Master Bedroom Lower Ceiling Fan(s), Walk-In Closet(s)
Interior
Interior Features Ceiling - Cathedral/Vaulted, Walk-In Closet(s), Ceiling Fan(s), Eat-in Kitchen, Entrance Foyer, Frog Attached, Great, Separate Dining
Heating Electric, Forced Air
Cooling Central Air
Flooring Ceramic Tile, Wood
Laundry Dryer Connection, Laundry Room
Exterior
Exterior Feature Lawn Irrigation, Stoop
Garage Spaces 1.0
Fence Fence - Wooden Enclosed
Community Features Park
Utilities Available Dominion Energy, Dorchester Cnty Water and Sewer Dept
Roof Type Architectural
Porch Deck
Total Parking Spaces 1
Building
Lot Description 0 - .5 Acre
Story 1
Foundation Crawl Space
Sewer Public Sewer
Water Public
Architectural Style Ranch
Level or Stories One, One and One Half
New Construction No
Schools
Elementary Schools Spann
Middle Schools Alston
High Schools Ashley Ridge
Others
Financing Cash,Conventional,FHA,VA Loan
Read Less Info
Want to know what your home might be worth? Contact us for a FREE valuation!

Our team is ready to help you sell your home for the highest possible price ASAP






