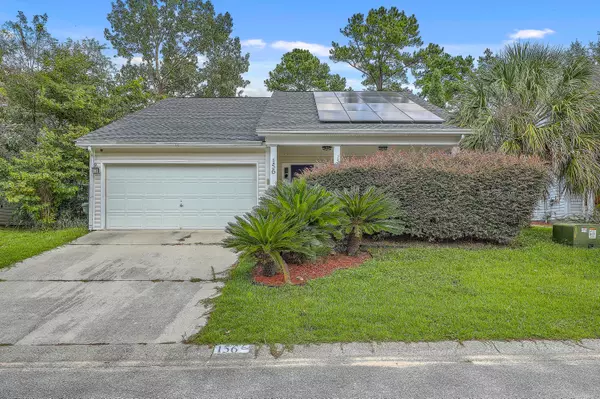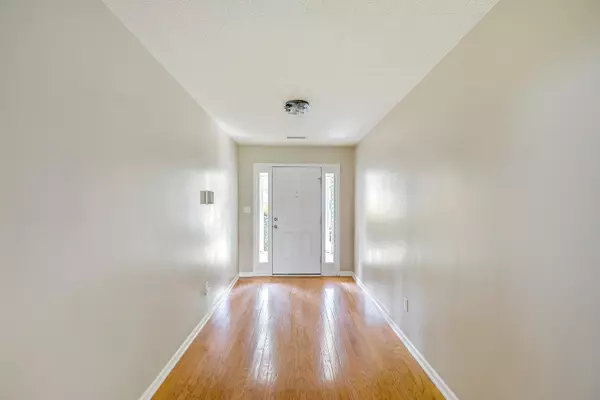Bought with Carolina One Real Estate
$315,000
$299,000
5.4%For more information regarding the value of a property, please contact us for a free consultation.
3 Beds
2 Baths
1,481 SqFt
SOLD DATE : 10/02/2023
Key Details
Sold Price $315,000
Property Type Single Family Home
Sub Type Single Family Detached
Listing Status Sold
Purchase Type For Sale
Square Footage 1,481 sqft
Price per Sqft $212
Subdivision Devon Forest
MLS Listing ID 23018465
Sold Date 10/02/23
Bedrooms 3
Full Baths 2
Year Built 2000
Lot Size 4,356 Sqft
Acres 0.1
Property Description
This charming single-story home boasts a thoughtfully designed layout with three bedrooms and two baths. As you step inside, you'll be captivated by the seamless open-concept living space, where the inviting eat-in kitchen seamlessly flows into the cozy living area.The master bedroom offers a private oasis, complete with an ensuite bathroom for your ultimate relaxation. You'll adore the convenience of the spacious walk-in closet, providing ample room for your wardrobe and personal treasures.Step outside onto the back patio and soak in the tranquility of your own fenced-in yard, offering a perfect sanctuary for outdoor gatherings, playtime with loved ones, or simply unwinding in your own serene space.With its desirable location in Devon Forest and its well-appointed features,this home is a true gem that awaits your personal touch.
Location
State SC
County Berkeley
Area 73 - G. Cr./M. Cor. Hwy 17A-Oakley-Hwy 52
Rooms
Primary Bedroom Level Lower
Master Bedroom Lower Walk-In Closet(s)
Interior
Interior Features High Ceilings, Walk-In Closet(s), Eat-in Kitchen, Great
Heating Electric
Cooling Central Air
Flooring Ceramic Tile, Laminate
Fireplaces Number 1
Fireplaces Type Great Room, One
Laundry Laundry Room
Exterior
Garage Spaces 2.0
Community Features Trash
Roof Type Asphalt
Porch Patio, Front Porch
Total Parking Spaces 2
Building
Lot Description 0 - .5 Acre
Story 1
Foundation Slab
Sewer Public Sewer
Water Public
Architectural Style Ranch, Traditional
Level or Stories One
New Construction No
Schools
Elementary Schools Devon Forest
Middle Schools Westview
High Schools Stratford
Others
Financing Cash,Conventional,FHA,VA Loan
Read Less Info
Want to know what your home might be worth? Contact us for a FREE valuation!

Our team is ready to help you sell your home for the highest possible price ASAP






