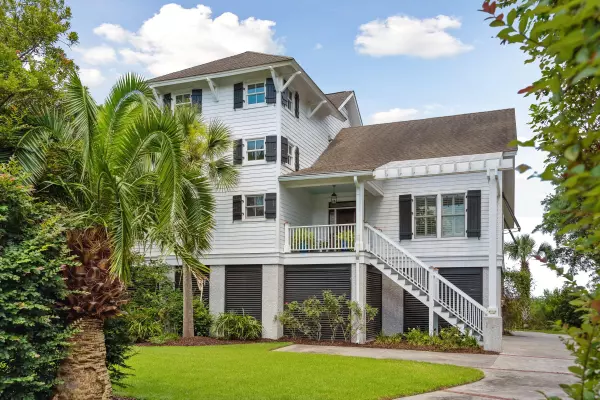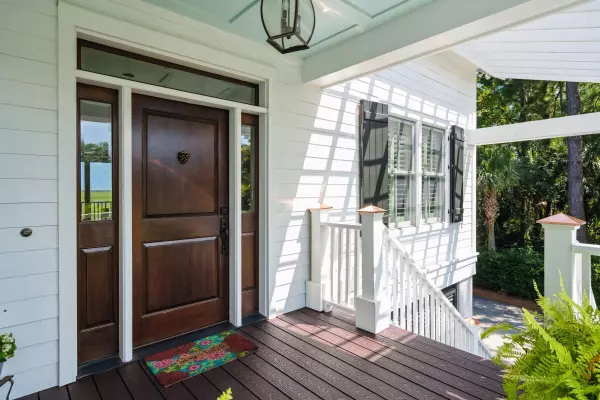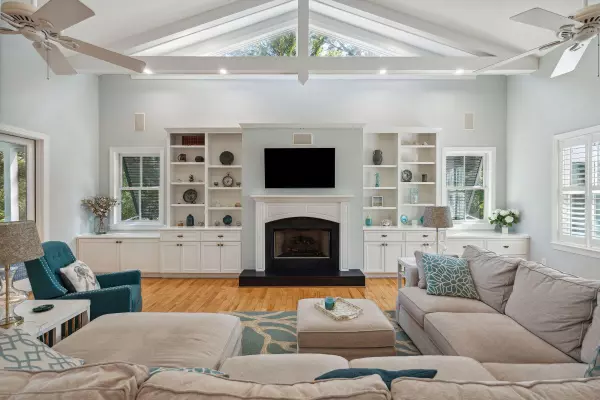Bought with Carolina One Real Estate
$2,150,000
$2,150,000
For more information regarding the value of a property, please contact us for a free consultation.
4 Beds
4 Baths
3,563 SqFt
SOLD DATE : 09/01/2023
Key Details
Sold Price $2,150,000
Property Type Single Family Home
Sub Type Single Family Detached
Listing Status Sold
Purchase Type For Sale
Square Footage 3,563 sqft
Price per Sqft $603
Subdivision Seaside Farms
MLS Listing ID 23015966
Sold Date 09/01/23
Bedrooms 4
Full Baths 4
Year Built 2005
Lot Size 0.420 Acres
Acres 0.42
Property Description
Welcome to this stunning custom built elevated low country home that enjoys amazing sea breezes and breathtaking views! Situated on a large .42-acre marsh front lot with 215 feet of marsh frontage, this incredible property offers expansive vistas of the Intercoastal Waterway, marsh, Isle of Palms, and Sullivans Island. Endless upgrades throughout including a newly renovated kitchen, elevator to all levels, NEW Custom inground pool with sun ledges, travertine decking, landscaping, new paint interior and exterior, new hvac systems and so much more!!Step inside the main level features a grand open-living concept floor plan, the living is adorned with 22ft cathedral ceilings, exposed beams, plantation shutters, custom built-in bookshelves flanking the beautifully centered gas log fireplace!The living room seamlessly flows into the custom kitchen. The kitchen underwent an impressive renovation in 2019, including new countertops, custom wood-soft close cabinetry, lighting, and stainless steel appliances! It also boasts a 5-burner gas range, and a spacious kitchen island/bar with seating for four, making this kitchen a chefs dream!! The architect masterly designed this home so that nearly every room has amazing views of the waterways. Flooded with natural light through tall, peaked windows that are designed to maximize marsh views from the living room, kitchen, dining and bedrooms. Adjacent to the kitchen is a generous dining room space with French doors that lead out to a picturesque 53 x12 screened in porch with Southeastern exposure to the Waterway, an ideal setting for meals with a view of Isle of Palms and Sullivans Island!
The main living floor is also home to the master bedroom suite, which enjoys breathtaking marsh views and offers his and her walk-in closets. The master bathroom has been nicely appointed with dual sinks, a garden tub, and a large tile shower. The suite includes a delightful sitting/sunroom surrounded by windows and doors that cascade in light. The master also provides direct access to the expansive rear porch. The main floor also is highlighted by an additional bedroom suite with a private bath. The laundry room is also on this level. This level also offers a private at home office just off of the kitchen that offers the perfect space to work from home or use as a bonus room.
Upstairs, you will find two grand bedrooms with private en suite bathrooms, spacious walk-inclosets, each opening to a sitting porch that looks out over the marsh in the direction of the ocean. The bathrooms have received updates, including new counters, lights, and mirrors, adding a touch of elegance. As you walk out onto the second story deck you can ascend the spiral staircase from the porch to the crows nest, offering stunning views from the treetops, a true crowning feature! The garage level offers parking for at least 5 cars, tons of storage space and a covered patio area. It also features a fantastic heated and cooled pool house room that leads directly to the new custom pool. This climate controlled cabana space is perfect for watching the game, entertaining friends, just add a bar and you may never leave! The sellers added a private half bath on this level as well to service the pool and cabana, the cabana space is not included in overall square footage and is considered incredible bonus space!
The upgrades to this remarkable property further enhance its appeal. In December 2019, the exquisite pool was added to the property, featuring an 18 x 32 shaped gunite pool with sun ledges, travertine decking, landscaping, and a custom fence. This addition creates a perfect spot for relaxation and entertaining guests and family! The house has been freshly painted in 2023, with the rear 53' porch sanded and refinished in 2023, ensuring a pristine and well-maintained exterior. Landscaping updates in 2023 further enhance the natural beauty of the property, providing a serene and picturesque setting. Additional upgrades include new Trex front, rear steps and landing in 2023, ensuring durability and aesthetic appeal. The porch ceiling fans were replaced in 2023 for optimal comfort and airflow, new hvac systems in 2020 and interior ceiling lights have been upgraded to energy-efficient LED fixtures in 2020. Additionally, there is direct access behind the house to the marsh for kayaking, paddleboarding, or fishing, depending on the tide.
This lowcountry gem offers not only a spacious and elegant residence but also a captivating lifestyle. Embrace the coastal charm and luxurious comfort of this upgraded home while reveling in the mesmerizing views that make it truly exceptional. Don't miss your chance to see this Mt.Pleasant gem before it's gone!!
Location
State SC
County Charleston
Area 42 - Mt Pleasant S Of Iop Connector
Region Cathedral Oaks
City Region Cathedral Oaks
Rooms
Primary Bedroom Level Lower, Upper
Master Bedroom Lower, Upper Ceiling Fan(s), Garden Tub/Shower, Multiple Closets, Outside Access, Sitting Room, Walk-In Closet(s)
Interior
Interior Features Beamed Ceilings, Ceiling - Cathedral/Vaulted, Ceiling - Smooth, High Ceilings, Elevator, Garden Tub/Shower, Kitchen Island, Walk-In Closet(s), Central Vacuum, Bonus, Eat-in Kitchen, Family, Living/Dining Combo, Media, Office, Pantry, Study, Sun, Utility
Heating Electric, Heat Pump
Cooling Central Air
Flooring Ceramic Tile, Wood
Fireplaces Number 1
Fireplaces Type Gas Connection, Gas Log, Great Room, One
Laundry Laundry Room
Exterior
Exterior Feature Lawn Irrigation
Garage Spaces 15.0
Fence Fence - Wooden Enclosed
Pool In Ground
Community Features Park, Pool, Trash, Walk/Jog Trails
Utilities Available Dominion Energy, Mt. P. W/S Comm
Waterfront Description Marshfront,Waterfront - Shallow
Roof Type Architectural
Porch Deck, Covered, Front Porch, Screened
Total Parking Spaces 15
Private Pool true
Building
Lot Description 0 - .5 Acre, Cul-De-Sac, Wetlands
Story 2
Foundation Raised
Sewer Public Sewer
Water Public
Architectural Style Traditional
Level or Stories Two
New Construction No
Schools
Elementary Schools Mamie Whitesides
Middle Schools Moultrie
High Schools Lucy Beckham
Others
Financing Cash,Conventional,FHA,VA Loan
Read Less Info
Want to know what your home might be worth? Contact us for a FREE valuation!

Our team is ready to help you sell your home for the highest possible price ASAP






