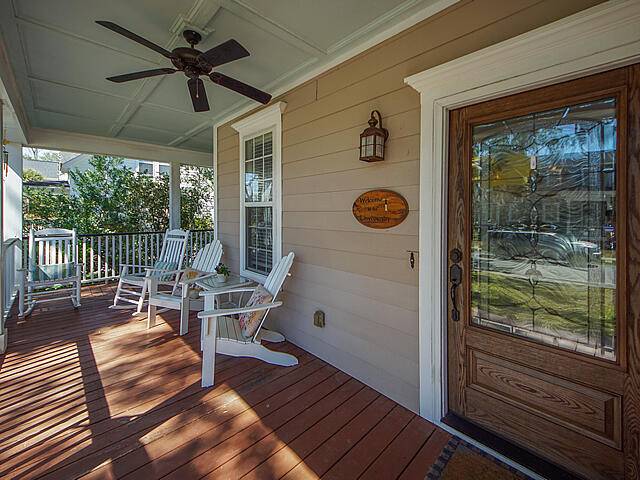Bought with True Carolina Realty
$430,000
$439,900
2.3%For more information regarding the value of a property, please contact us for a free consultation.
4 Beds
3 Baths
2,334 SqFt
SOLD DATE : 05/03/2021
Key Details
Sold Price $430,000
Property Type Single Family Home
Sub Type Single Family Detached
Listing Status Sold
Purchase Type For Sale
Square Footage 2,334 sqft
Price per Sqft $184
Subdivision Battery Gaillard
MLS Listing ID 21006460
Sold Date 05/03/21
Bedrooms 4
Full Baths 3
Year Built 2008
Lot Size 10,890 Sqft
Acres 0.25
Property Sub-Type Single Family Detached
Property Description
You can store a room of furniture in the amazing storage space! This is a great opportunity to own a home in a neighborhood with a dock to launch kayaks and access to a wonderful Charleston park where you can fish, picnic, bird watch and there are also recreation fields! This 4 BR/3BA home/an inviting wrap porch has an extra room upstairs that could be a 5th bedroom or office. There are actually two Masters BRs downstairs so there are lots of options for your family and guests. The Dining Area can seat up to 14 with a grand open floor plan for easy entertaining. There are Stainless appliances, granite countertops, and nice cabinets in the kitchen that overlooks the Family Room. Beautiful moulding graces the living spaces including detailed door headers. Quick close is available too!If you enjoy your privacy, the screen porch and the secluded backyard be your favorite spaces. The large detached two car garage is set back to really add to the curb appeal in this home.
Location
State SC
County Charleston
Area 12 - West Of The Ashley Outside I-526
Rooms
Primary Bedroom Level Lower
Master Bedroom Lower Ceiling Fan(s), Garden Tub/Shower, Multiple Closets, Outside Access, Walk-In Closet(s)
Interior
Interior Features Ceiling - Smooth, Garden Tub/Shower, Walk-In Closet(s), Ceiling Fan(s), Bonus, Eat-in Kitchen, Family, Living/Dining Combo, Office
Heating Electric, Heat Pump
Cooling Central Air
Flooring Ceramic Tile, Wood
Fireplaces Number 1
Fireplaces Type Family Room, One, Wood Burning
Laundry Dryer Connection, Laundry Room
Exterior
Parking Features 2 Car Garage, Detached
Garage Spaces 2.0
Fence Partial
Community Features Dock Facilities, Trash
Utilities Available Charleston Water Service, Dominion Energy
Roof Type Architectural
Porch Deck, Porch - Full Front, Screened, Wrap Around
Total Parking Spaces 2
Building
Lot Description Level, Wooded
Story 2
Foundation Crawl Space
Sewer Public Sewer
Water Public
Architectural Style Traditional
Level or Stories Two
Structure Type Cement Plank
New Construction No
Schools
Elementary Schools Springfield
Middle Schools West Ashley
High Schools West Ashley
Others
Acceptable Financing Any
Listing Terms Any
Financing Any
Read Less Info
Want to know what your home might be worth? Contact us for a FREE valuation!

Our team is ready to help you sell your home for the highest possible price ASAP






