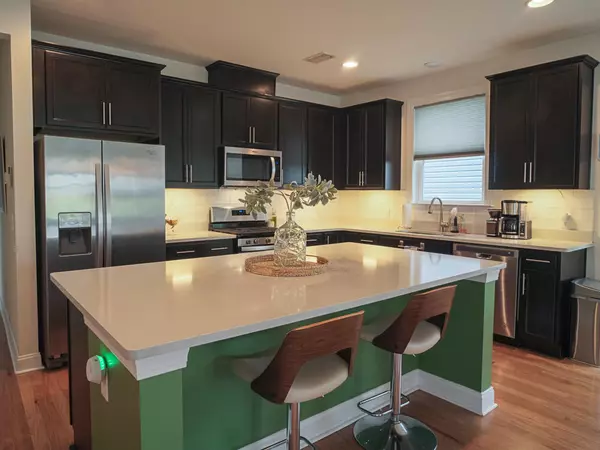Bought with Carolina One Real Estate
$466,000
$445,000
4.7%For more information regarding the value of a property, please contact us for a free consultation.
3 Beds
2.5 Baths
1,880 SqFt
SOLD DATE : 06/01/2022
Key Details
Sold Price $466,000
Property Type Single Family Home
Sub Type Single Family Detached
Listing Status Sold
Purchase Type For Sale
Square Footage 1,880 sqft
Price per Sqft $247
Subdivision Boltons Landing
MLS Listing ID 22010041
Sold Date 06/01/22
Bedrooms 3
Full Baths 2
Half Baths 1
Year Built 2018
Lot Size 6,534 Sqft
Acres 0.15
Property Sub-Type Single Family Detached
Property Description
The Dewees floor plan built in 2018 by Beazer Homes is situated in the highly desirable Bolton's Landing in West Ashley. Well maintained and like new, the home features a 2-car detached garage, 3 bedrooms, 2 1/2 bathrooms with a downstairs owner's suite, and a fully fenced in backyard. The open floor plan is great for entertaining as the living room and kitchen are open to one another. From the large quartz island to the handmade in South Carolina subway tile backsplash, this gourmet kitchen makes the home truly unbeatable. Not to mention the beautiful natural Capiz chandelier, 42'' sleek cabinets with upgraded pulls, recessed lighting, stainless steel dishwasher and refrigerator, gas range, microwave vented to the outside, and expansive pantry. You will also find a separate laundryarea downstairs, a large closet for extra storage, a large half-bath, and a drop zone located at the rear entry of the home. The downstairs owner's suite features a garden tub, step in shower, dual vanities, large walk-in closet, separate water closet, and linen closet. On the second floor there is a loft area that can be used as a flex space, two generous sized secondary bedrooms, a full bath, and another linen closet. There is a wooded buffer behind the home that cannot be built on as well as a walking trail that leads to a pond and the other side of the neighborhood. The HOA amenities include the neighborhood zero-entry swimming pool, clubhouse, walking trails, playground, and sidewalks. Just a short drive to downtown Charleston, Kiawah's Beachwalker Park and beach, interstate 526, shopping and restaurants galore!
Location
State SC
County Charleston
Area 12 - West Of The Ashley Outside I-526
Rooms
Primary Bedroom Level Lower
Master Bedroom Lower Garden Tub/Shower, Walk-In Closet(s)
Interior
Interior Features Ceiling - Smooth, Walk-In Closet(s), Ceiling Fan(s), Eat-in Kitchen, Family, Living/Dining Combo, Loft, Pantry
Heating Electric
Cooling Central Air
Flooring Wood
Window Features Window Treatments - Some
Exterior
Parking Features 2 Car Garage, Detached
Garage Spaces 2.0
Fence Fence - Wooden Enclosed
Community Features Clubhouse, Pool, Trash, Walk/Jog Trails
Utilities Available Charleston Water Service, Dominion Energy
Roof Type Architectural
Total Parking Spaces 2
Building
Lot Description 0 - .5 Acre, Level
Story 2
Foundation Slab
Sewer Public Sewer
Water Public
Architectural Style Cottage
Level or Stories Two
Structure Type Vinyl Siding
New Construction No
Schools
Elementary Schools Oakland
Middle Schools C E Williams
High Schools West Ashley
Others
Acceptable Financing Any, Cash, FHA, VA Loan
Listing Terms Any, Cash, FHA, VA Loan
Financing Any, Cash, FHA, VA Loan
Read Less Info
Want to know what your home might be worth? Contact us for a FREE valuation!

Our team is ready to help you sell your home for the highest possible price ASAP






