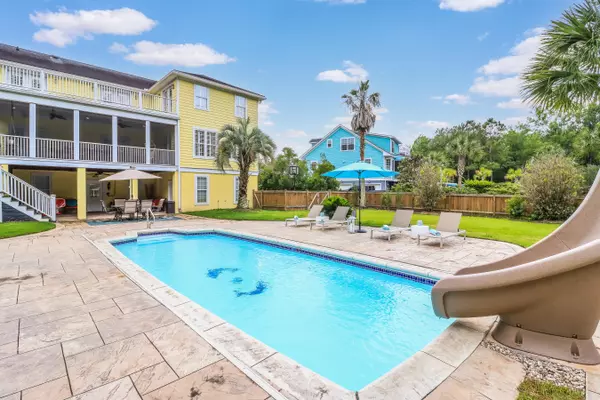Bought with Atlantic Properties Of The LowCountry
$1,185,000
$1,230,000
3.7%For more information regarding the value of a property, please contact us for a free consultation.
4 Beds
3.5 Baths
4,414 SqFt
SOLD DATE : 09/08/2023
Key Details
Sold Price $1,185,000
Property Type Single Family Home
Sub Type Single Family Detached
Listing Status Sold
Purchase Type For Sale
Square Footage 4,414 sqft
Price per Sqft $268
Subdivision Beresford Creek Landing
MLS Listing ID 23010188
Sold Date 09/08/23
Bedrooms 4
Full Baths 3
Half Baths 1
Year Built 2006
Lot Size 0.510 Acres
Acres 0.51
Property Description
Beautiful custom home in convenient location! As you enter this home you are greeted by beautiful hardwood floors and a separate dining area. Beyond, you will find a spacious living room with gas fireplace which opens to a chef's dream kitchen. Off of the kitchen you will find a large screened porch overlooking the sizable backyard. This backyard paradise includes an in ground salt water pool and fire pit overlooking a wooded lot.Also, on the first floor you will find one of two, generously sized, master suites with a large en suite and an additional bedroom. Upstairs includes the second master, additional bedroom and private office.This property features large open rooms with granite countertops and hardwoods throughout. There is storage galore in the enormous garage large enough for work space, workout area, cars, golf carts and more! Elevator shaft in place. Plantation shutters throughout.
New HVAC installed 2020.New drains placed around the property as well as new pool pump. New screen on back porch as well as privacy fence installed. Security system in place with 6 cameras including doorbell.
Location
State SC
County Berkeley
Area 78 - Wando/Cainhoy
Interior
Interior Features Ceiling - Cathedral/Vaulted, Ceiling - Smooth, Tray Ceiling(s), Walk-In Closet(s), Eat-in Kitchen, Family, Entrance Foyer, Office, Pantry, Separate Dining
Heating Electric, Heat Pump, Natural Gas
Cooling Central Air
Flooring Wood
Fireplaces Number 1
Fireplaces Type Family Room, Gas Log, One
Laundry Laundry Room
Exterior
Exterior Feature Elevator Shaft
Garage Spaces 3.0
Fence Fence - Wooden Enclosed
Pool In Ground
Community Features Clubhouse, Pool, RV/Boat Storage, Tennis Court(s), Trash
Utilities Available Charleston Water Service, Dominion Energy
Roof Type Architectural
Porch Deck, Screened
Total Parking Spaces 3
Private Pool true
Building
Lot Description .5 - 1 Acre
Story 2
Foundation Raised
Sewer Public Sewer
Water Public
Architectural Style Traditional
Level or Stories Two
New Construction No
Schools
Elementary Schools Philip Simmons
Middle Schools Philip Simmons
High Schools Philip Simmons
Others
Financing Any
Read Less Info
Want to know what your home might be worth? Contact us for a FREE valuation!

Our team is ready to help you sell your home for the highest possible price ASAP






